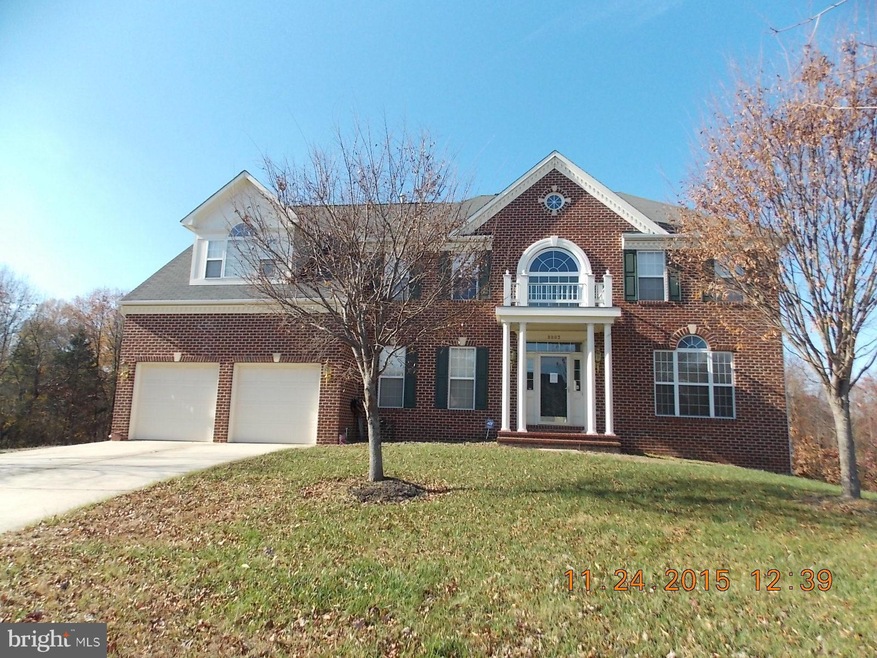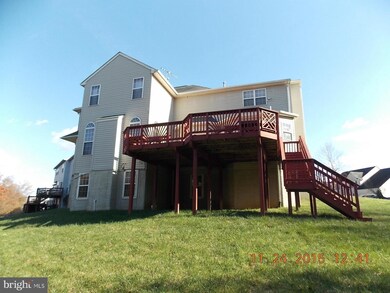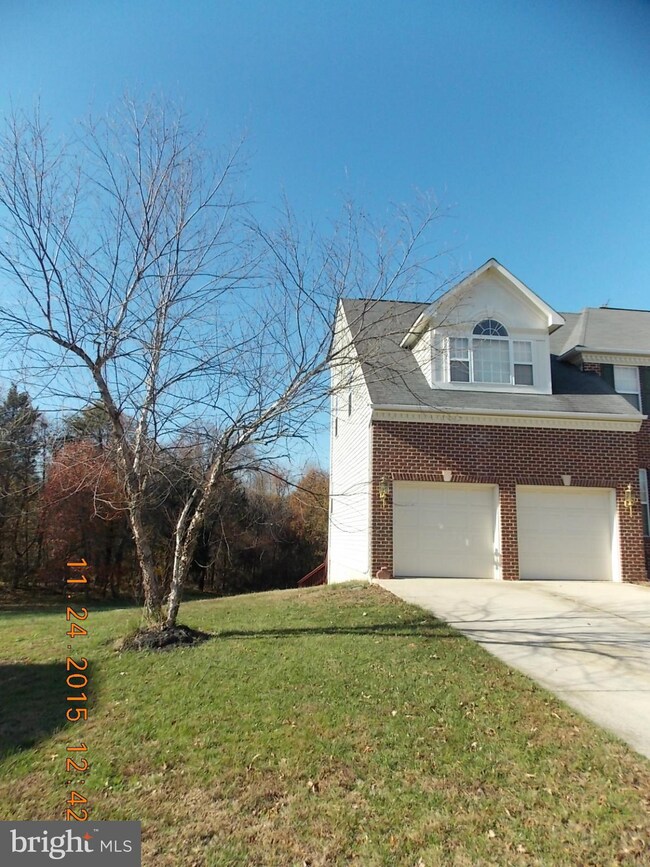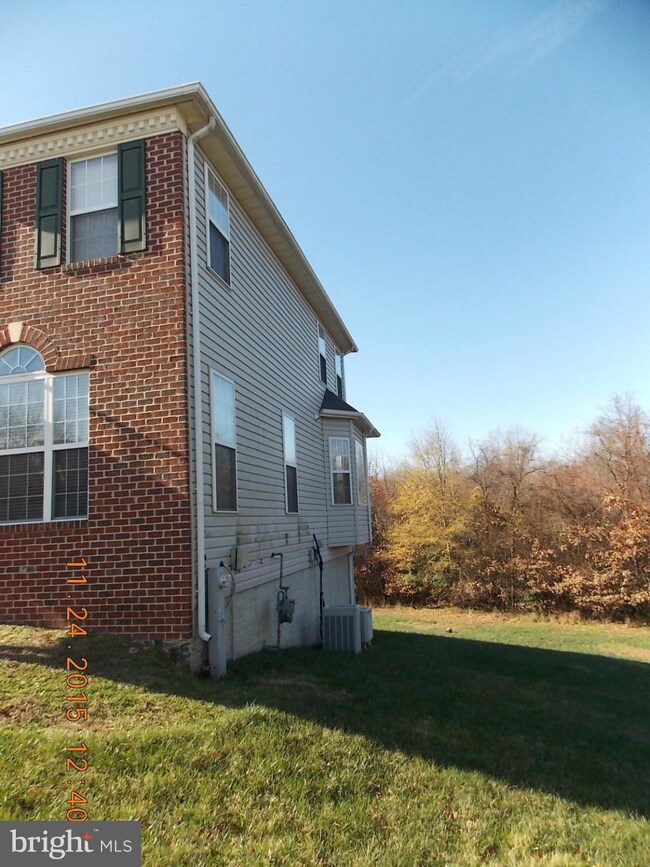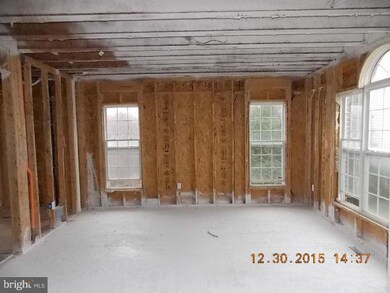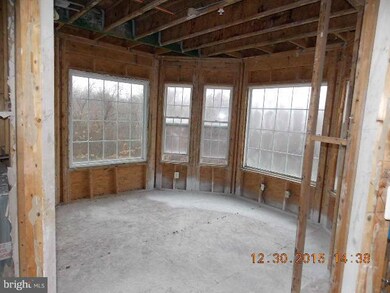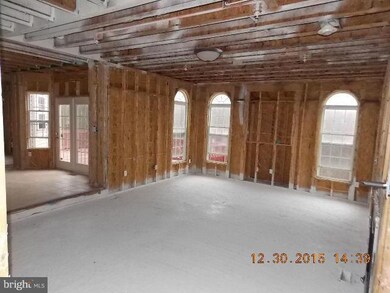
8002 River Field Ct Bowie, MD 20715
Saddlebrook West NeighborhoodEstimated Value: $694,000 - $865,000
6
Beds
4.5
Baths
6,079
Sq Ft
$124/Sq Ft
Est. Value
Highlights
- Colonial Architecture
- 2 Car Attached Garage
- Forced Air Heating and Cooling System
- 1 Fireplace
- Eat-In Kitchen
About This Home
As of June 2016Subject to auction terms.
Home Details
Home Type
- Single Family
Est. Annual Taxes
- $7,521
Year Built
- Built in 2001
Lot Details
- 0.39 Acre Lot
- Property is in below average condition
- Property is zoned RR
HOA Fees
- $61 Monthly HOA Fees
Parking
- 2 Car Attached Garage
Home Design
- Colonial Architecture
- Brick Exterior Construction
Interior Spaces
- Property has 3 Levels
- 1 Fireplace
- Eat-In Kitchen
Bedrooms and Bathrooms
- 6 Bedrooms
- 4.5 Bathrooms
Unfinished Basement
- Connecting Stairway
- Rear Basement Entry
Schools
- Yorktown Elementary School
- Samuel Ogle Middle School
- Bowie High School
Utilities
- Forced Air Heating and Cooling System
- Natural Gas Water Heater
Community Details
- Saddlebrook West Community
- Saddlebrook West Subdivision
Listing and Financial Details
- Tax Lot 25
- Assessor Parcel Number 17143088531
- $700 Front Foot Fee per year
Ownership History
Date
Name
Owned For
Owner Type
Purchase Details
Listed on
Jan 15, 2016
Closed on
May 3, 2016
Sold by
Hsbc Bank Usa National Association
Bought by
Oakwuchi Basil N
Seller's Agent
Tammy White
Neighborhood Real Estate, Inc.
Buyer's Agent
Phillip Adetunji
Taylor Properties
List Price
$379,000
Sold Price
$355,000
Premium/Discount to List
-$24,000
-6.33%
Total Days on Market
90
Current Estimated Value
Home Financials for this Owner
Home Financials are based on the most recent Mortgage that was taken out on this home.
Estimated Appreciation
$401,292
Avg. Annual Appreciation
8.81%
Original Mortgage
$503,933
Interest Rate
3.87%
Mortgage Type
FHA
Purchase Details
Closed on
Sep 3, 2015
Sold by
Estes James A and Estes Jena B
Bought by
Hsbc Bank Usa and Wells Fargo Asset Securities Corporation
Purchase Details
Closed on
Aug 24, 2001
Sold by
Mid Atlantic Bldrs Saddlebrook W I
Bought by
Estes James A and Estes Jena B
Similar Homes in Bowie, MD
Create a Home Valuation Report for This Property
The Home Valuation Report is an in-depth analysis detailing your home's value as well as a comparison with similar homes in the area
Home Values in the Area
Average Home Value in this Area
Purchase History
| Date | Buyer | Sale Price | Title Company |
|---|---|---|---|
| Oakwuchi Basil N | $355,000 | Chicago Title Insurance Co | |
| Hsbc Bank Usa | $545,600 | Attorney | |
| Estes James A | $430,905 | -- |
Source: Public Records
Mortgage History
| Date | Status | Borrower | Loan Amount |
|---|---|---|---|
| Previous Owner | Oakwuchi Basil N | $503,933 | |
| Previous Owner | Estes James A | $612,000 | |
| Previous Owner | Estes James A | $114,750 | |
| Previous Owner | Estes James A | $454,000 |
Source: Public Records
Property History
| Date | Event | Price | Change | Sq Ft Price |
|---|---|---|---|---|
| 06/20/2016 06/20/16 | Sold | $355,000 | 0.0% | $58 / Sq Ft |
| 04/14/2016 04/14/16 | Pending | -- | -- | -- |
| 04/04/2016 04/04/16 | Off Market | $355,000 | -- | -- |
| 01/15/2016 01/15/16 | For Sale | $379,000 | -- | $62 / Sq Ft |
Source: Bright MLS
Tax History Compared to Growth
Tax History
| Year | Tax Paid | Tax Assessment Tax Assessment Total Assessment is a certain percentage of the fair market value that is determined by local assessors to be the total taxable value of land and additions on the property. | Land | Improvement |
|---|---|---|---|---|
| 2024 | $9,664 | $565,700 | $0 | $0 |
| 2023 | $9,312 | $547,000 | $0 | $0 |
| 2022 | $8,942 | $528,300 | $102,600 | $425,700 |
| 2021 | $8,627 | $511,467 | $0 | $0 |
| 2020 | $8,324 | $494,633 | $0 | $0 |
| 2019 | $8,061 | $477,800 | $101,300 | $376,500 |
| 2018 | $8,001 | $473,067 | $0 | $0 |
| 2017 | $7,959 | $468,333 | $0 | $0 |
| 2016 | -- | $463,600 | $0 | $0 |
| 2015 | $6,386 | $439,367 | $0 | $0 |
| 2014 | $6,386 | $415,133 | $0 | $0 |
Source: Public Records
Agents Affiliated with this Home
-
Tammy White
T
Seller's Agent in 2016
Tammy White
Neighborhood Real Estate, Inc.
(410) 841-8263
-
Phillip Adetunji
P
Buyer's Agent in 2016
Phillip Adetunji
Taylor Properties
(301) 442-8148
17 Total Sales
Map
Source: Bright MLS
MLS Number: 1001062853
APN: 14-3088531
Nearby Homes
- 7930 Orchard Park Way
- 8023 Race Horse Ln
- 12403 Rambling Ln
- 7905 Oxfarm Ct
- 13446 Overbrook Ln
- 4025 Chelmont Ln
- 4512 Orangewood Ln
- 4412 Ockford Ln
- 4904 Rockvue Pass
- 4008 Croydon Ln
- 4503 Oakview Ln
- 12520 Chelton Ln
- 13205 Overbrook Ln
- 4916 Rocky Spring Ln
- 12116 Whitehall Dr
- 3900 Chapel Forge Dr
- 4108 Woodrow Ln
- 4914 Ridgeview Ln
- 12904 Cherrywood Ln
- 13115 Yorktown Dr
- 8002 River Field Ct
- 8004 River Field Ct
- 8000 River Field Ct
- 8006 River Field Ct
- 8001 River Field Ct
- 13000 Weiss Dr
- 8003 River Field Ct
- 13002 Weiss Dr
- 8008 River Field Ct
- 8005 River Field Ct
- 8002 River Gate Ln
- 13001 Weiss Dr
- 8000 River Gate Ln
- 13004 Weiss Dr
- 8007 River Field Ct
- 8010 River Field Ct
- 8004 River Gate Ln
- 13006 Weiss Dr
- 8009 River Field Ct
- 8006 River Gate Ln
