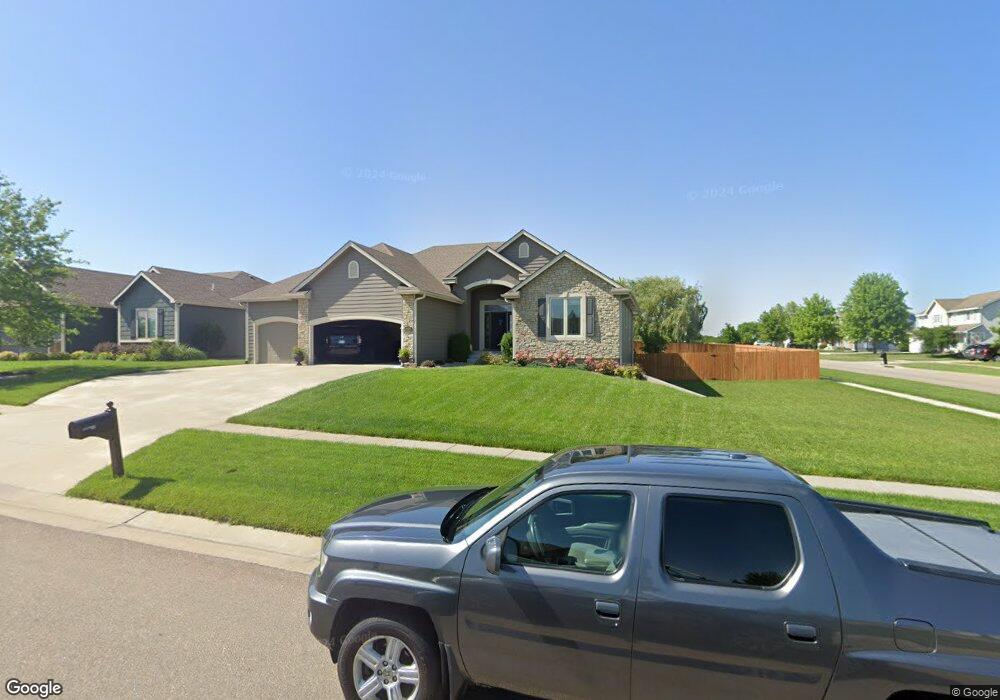
8002 SW 28th Ct Topeka, KS 66614
Highlights
- Ranch Style House
- Indian Hills Elementary School Rated A-
- No HOA
About This Home
As of April 2014Sold before print.
Last Agent to Sell the Property
Jerry Brosius
Berkshire Hathaway First Listed on: 10/01/2013

Last Buyer's Agent
Jerry Brosius
Berkshire Hathaway First Listed on: 10/01/2013

Home Details
Home Type
- Single Family
Est. Annual Taxes
- $6,000
Year Built
- Built in 2014
Lot Details
- Lot Dimensions are 105x141
Parking
- 3 Car Garage
Home Design
- 3,348 Sq Ft Home
- Ranch Style House
Bedrooms and Bathrooms
- 4 Bedrooms
- 3 Full Bathrooms
Schools
- Indian Hills Elementary School
- Washburn Rural Middle School
- Washburn Rural High School
Additional Features
- Basement
Community Details
- No Home Owners Association
- Sherwood Park Subdivision
Listing and Financial Details
- Assessor Parcel Number 1511203003014000
Ownership History
Purchase Details
Home Financials for this Owner
Home Financials are based on the most recent Mortgage that was taken out on this home.Purchase Details
Home Financials for this Owner
Home Financials are based on the most recent Mortgage that was taken out on this home.Purchase Details
Similar Homes in Topeka, KS
Home Values in the Area
Average Home Value in this Area
Purchase History
| Date | Type | Sale Price | Title Company |
|---|---|---|---|
| Interfamily Deed Transfer | -- | Security 1St Title | |
| Warranty Deed | -- | Kansas Secured Title | |
| Warranty Deed | -- | None Available |
Mortgage History
| Date | Status | Loan Amount | Loan Type |
|---|---|---|---|
| Open | $305,600 | New Conventional | |
| Closed | $248,000 | New Conventional | |
| Closed | $248,000 | New Conventional | |
| Closed | $272,178 | New Conventional | |
| Previous Owner | $224,912 | Future Advance Clause Open End Mortgage | |
| Previous Owner | $250,000 | Future Advance Clause Open End Mortgage |
Property History
| Date | Event | Price | Change | Sq Ft Price |
|---|---|---|---|---|
| 06/13/2025 06/13/25 | For Sale | $525,000 | +83.5% | $157 / Sq Ft |
| 06/04/2025 06/04/25 | Pending | -- | -- | -- |
| 04/28/2014 04/28/14 | Sold | -- | -- | -- |
| 10/22/2013 10/22/13 | Pending | -- | -- | -- |
| 10/01/2013 10/01/13 | For Sale | $286,050 | -- | $85 / Sq Ft |
Tax History Compared to Growth
Tax History
| Year | Tax Paid | Tax Assessment Tax Assessment Total Assessment is a certain percentage of the fair market value that is determined by local assessors to be the total taxable value of land and additions on the property. | Land | Improvement |
|---|---|---|---|---|
| 2023 | $9,365 | $49,864 | $0 | $0 |
| 2022 | $7,955 | $42,152 | $0 | $0 |
| 2021 | $7,227 | $37,975 | $0 | $0 |
| 2020 | $6,873 | $36,515 | $0 | $0 |
| 2019 | $6,766 | $35,798 | $0 | $0 |
| 2018 | $6,074 | $35,097 | $0 | $0 |
| 2017 | $6,586 | $34,409 | $0 | $0 |
| 2014 | $1,307 | $5,389 | $0 | $0 |
Agents Affiliated with this Home
-
Kristen Cummings

Seller's Agent in 2025
Kristen Cummings
Genesis, LLC, Realtors
(785) 633-4359
341 Total Sales
-
Kyle Schmidtlein

Buyer's Agent in 2025
Kyle Schmidtlein
Genesis, LLC, Realtors
(785) 221-8092
133 Total Sales
-
J
Seller's Agent in 2014
Jerry Brosius
Berkshire Hathaway First
(785) 271-2888
Map
Source: Sunflower Association of REALTORS®
MLS Number: 182096
APN: 151-12-0-30-03-014-000
- 2636 SW Sherwood Park Dr Unit Lot 1, Block B
- 2632 SW Sherwood Park Dr Unit Lot 2, Block B
- 8013 SW 27th Ct
- 2635 SW Sherwood Park Dr
- 2744 SW Berkshire Dr
- 2542 SW Windslow Ct
- 7710 SW 27th St
- 2514 SW Berkshire Dr
- 2400 Blk SW Auburn Rd
- 2800 SW Windermere Dr
- 0000 SW 24th Terrace
- 2538 SW Windermere Ct
- 7631 SW 24th Terrace
- 8443 SW 30th St
- 2522 SW Windermere Ct
- 7517 SW Bingham Rd
- 2700 SW Rother Rd
- 0000 SW Lowell Ln
- 2620 SW Bingham Ct
- 2849 SW Ancaster Rd
