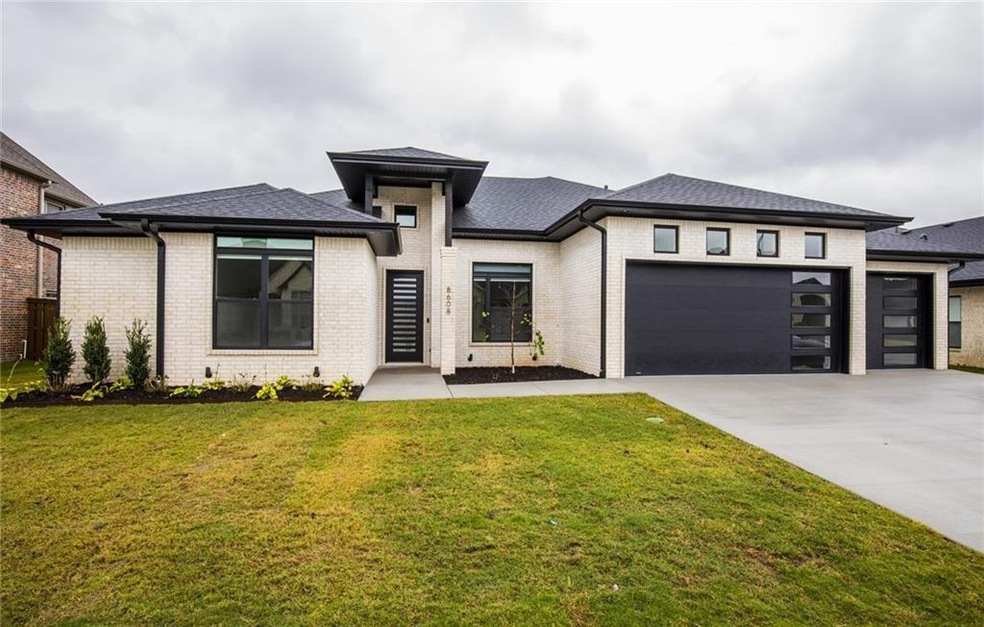
8002 W Claverton St Rogers, AR 72758
Highlights
- Fitness Center
- New Construction
- Gated Community
- Evening Star Elementary School Rated A
- Outdoor Pool
- Clubhouse
About This Home
As of February 2024This single story plan 4 bed | 2.5 bath | 3 car garage with office and dining is sweetly situated Shadow
Valley's newest phase. Sleek contemporary finishes throughout. Pictures are not of the exact home, but
similar
Last Agent to Sell the Property
Collier & Associates- Rogers Branch Listed on: 08/25/2021
Home Details
Home Type
- Single Family
Est. Annual Taxes
- $1,021
Year Built
- Built in 2021 | New Construction
Lot Details
- 0.26 Acre Lot
- Property fronts a private road
- Landscaped
HOA Fees
- $55 Monthly HOA Fees
Home Design
- Home to be built
- Contemporary Architecture
- Slab Foundation
- Shingle Roof
- Architectural Shingle Roof
Interior Spaces
- 3,083 Sq Ft Home
- 1-Story Property
- Ceiling Fan
- Family Room with Fireplace
- Fire and Smoke Detector
- Washer and Dryer Hookup
Kitchen
- Double Oven
- Microwave
- Plumbed For Ice Maker
- Dishwasher
- Quartz Countertops
- Disposal
Flooring
- Laminate
- Ceramic Tile
Bedrooms and Bathrooms
- 4 Bedrooms
- Split Bedroom Floorplan
- Walk-In Closet
- 3 Full Bathrooms
Parking
- 3 Car Attached Garage
- Garage Door Opener
Outdoor Features
- Outdoor Pool
- Covered patio or porch
Utilities
- Central Heating and Cooling System
- Programmable Thermostat
- Gas Water Heater
Listing and Financial Details
- Home warranty included in the sale of the property
- Tax Lot 65
Community Details
Overview
- Association Phone (479) 203-0000
- Shadow Valley Subdivision
Amenities
- Shops
- Clubhouse
Recreation
- Tennis Courts
- Fitness Center
- Community Pool
- Park
Security
- Gated Community
Ownership History
Purchase Details
Home Financials for this Owner
Home Financials are based on the most recent Mortgage that was taken out on this home.Purchase Details
Home Financials for this Owner
Home Financials are based on the most recent Mortgage that was taken out on this home.Similar Homes in the area
Home Values in the Area
Average Home Value in this Area
Purchase History
| Date | Type | Sale Price | Title Company |
|---|---|---|---|
| Warranty Deed | $899,000 | Waco Title | |
| Warranty Deed | $640,000 | Waco Title Company |
Mortgage History
| Date | Status | Loan Amount | Loan Type |
|---|---|---|---|
| Previous Owner | $512,000 | New Conventional |
Property History
| Date | Event | Price | Change | Sq Ft Price |
|---|---|---|---|---|
| 02/05/2024 02/05/24 | Sold | $899,000 | 0.0% | $290 / Sq Ft |
| 01/30/2024 01/30/24 | Pending | -- | -- | -- |
| 01/30/2024 01/30/24 | For Sale | $899,000 | +40.5% | $290 / Sq Ft |
| 11/19/2021 11/19/21 | Sold | $640,000 | 0.0% | $208 / Sq Ft |
| 10/20/2021 10/20/21 | Pending | -- | -- | -- |
| 08/25/2021 08/25/21 | For Sale | $640,000 | -- | $208 / Sq Ft |
Tax History Compared to Growth
Tax History
| Year | Tax Paid | Tax Assessment Tax Assessment Total Assessment is a certain percentage of the fair market value that is determined by local assessors to be the total taxable value of land and additions on the property. | Land | Improvement |
|---|---|---|---|---|
| 2024 | $7,923 | $177,851 | $18,000 | $159,851 |
| 2023 | $7,546 | $123,499 | $16,600 | $106,899 |
| 2022 | $7,546 | $123,499 | $16,600 | $106,899 |
| 2021 | $1,012 | $16,600 | $16,600 | $0 |
| 2020 | $0 | $0 | $0 | $0 |
Agents Affiliated with this Home
-
Paige Johnson

Seller's Agent in 2024
Paige Johnson
Keller Williams Market Pro Realty Branch Office
(479) 871-1030
181 in this area
291 Total Sales
-
Home Team

Buyer's Agent in 2024
Home Team
Coldwell Banker Harris McHaney & Faucette-Rogers
(479) 256-0250
100 in this area
503 Total Sales
Map
Source: Northwest Arkansas Board of REALTORS®
MLS Number: 1195111
APN: 02-23955-000
- 4306 S Exeter Dr
- 4504 S Fieldcrest Terrace
- 4506 S Fieldcrest Terrace
- 4508 S Fieldcrest Terrace
- 4708 S Fieldcrest Terrace
- 4710 S Fieldcrest Terrace
- 5104 S Haxton Cir
- 7009 W Inglewood Dr
- 8411 W Pepper Grass Path
- 8424 W Kingbird Ct
- 5208 S Brookmere St
- 4400 S Rainbow Rd
- 7010 W Shadow Valley Rd
- 203 Chattin Cir
- 0 S Rainbow Rd Unit 1281965
- 8604 W Birdsong Ln
- 8610 W Feathered Nest Run
- 1478 N Main St
- 8705 W Flycatcher Place
- 8706 W Birdsong Ln
