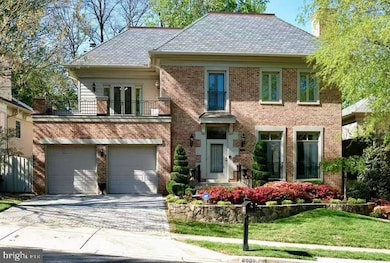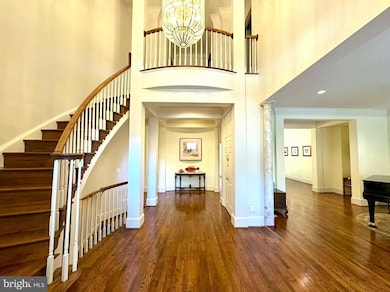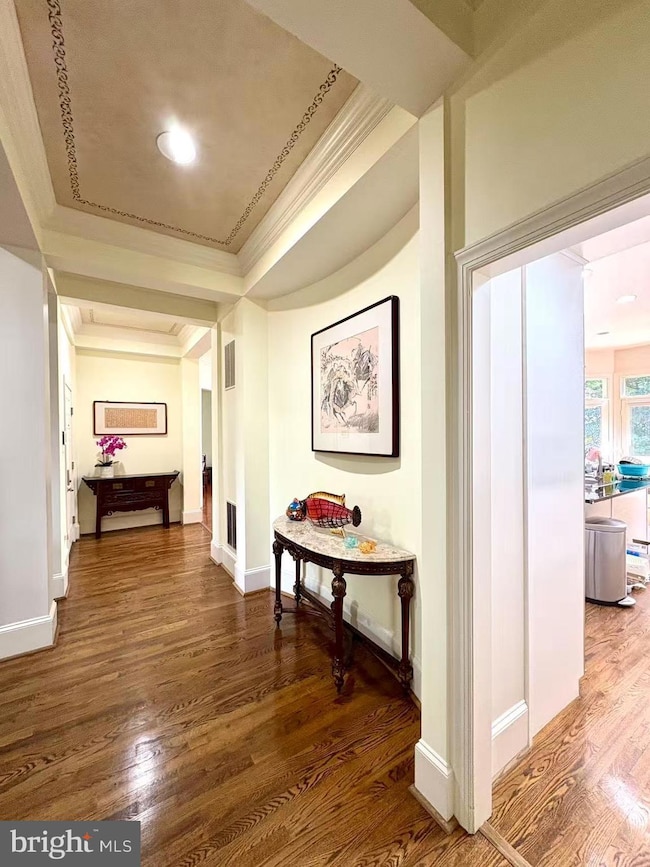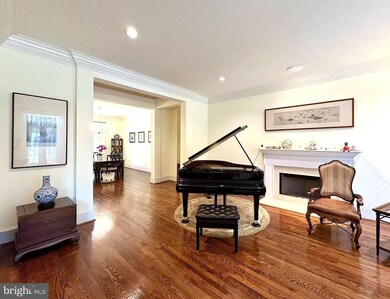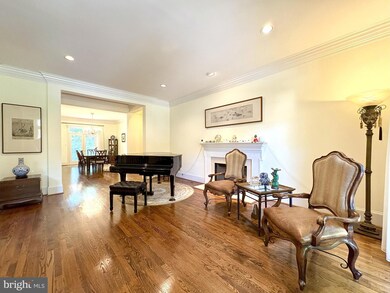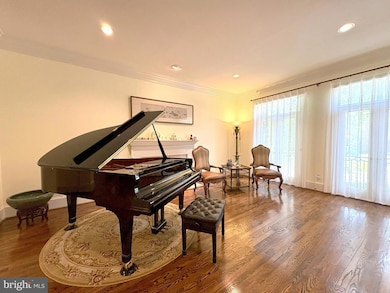
8003 Cobble Creek Cir Potomac, MD 20854
Estimated payment $11,002/month
Highlights
- Colonial Architecture
- Wood Flooring
- 2 Car Attached Garage
- Beverly Farms Elementary School Rated A
- 2 Fireplaces
- Forced Air Heating and Cooling System
About This Home
Rarely available for sale in desirable Potomac Crest, this large and sensational house is situated on a premium lot in a quiet tree lined street. It offers brick exterior, huge level walk-out basement with windows and doors, professionally landscaped yard with expansive flagstone patio and walkway. This spectacular home boasts grand 2 story foyer, 10 feet ceiling, expansive living room with large windows and wood burning fireplace, embassy size dinning room, elegant crown moldings, sun filled gourmet kitchen with enlarged breakfast area with door to outdoor deck, newly renovated granite center island and countertop, tiled backsplash, upgraded cabinets, spacious family room with wood burning fireplace and door to deck, private library/office with custom built-in and wet bar, a powder room conveniently located near entry area. Hardwood floor through entire main and upper levels, and upgraded LVP in basement.
Oversized primary suite with sweeping view of the private wooded lot, one of the additional bedroom has newly renovated private bath and access to the front balcony, Jack & Jill bath shared by other two additional bedrooms. Fully finished level walkout lower lever features bedroom, guest room, recreation area and a full bath. Large deck overlooking tree view, staircase to fully fenced private backyard with stone patio, a large shed and a well maintained generator for backup power.
The house has been beautifully maintained and updated with a long list of improvements in recent years: 2020 --- Upscale architectural roof, new gutter and downspouts, new private bath, new front balcony/deck, new cooktop and ventilation system;
2019 ---- new hardwood floor upstairs, new LVP lower level, new attic insulation; whole house water filter system and humidifier.
Potomac Crest is a super convenient community with a short walk to Cabin John shopping center, easy access to all major routes and Metro, and very close to a few parks and recreation areas. The house is in Winston Churchill High School cluster.
Home Details
Home Type
- Single Family
Est. Annual Taxes
- $15,497
Year Built
- Built in 1994
Lot Details
- 8,749 Sq Ft Lot
- Property is zoned R90
HOA Fees
- $111 Monthly HOA Fees
Parking
- 2 Car Attached Garage
- Front Facing Garage
Home Design
- Colonial Architecture
- Brick Exterior Construction
- Concrete Perimeter Foundation
Interior Spaces
- Property has 3 Levels
- 2 Fireplaces
Flooring
- Wood
- Luxury Vinyl Plank Tile
Bedrooms and Bathrooms
Finished Basement
- Walk-Out Basement
- Rear Basement Entry
- Basement Windows
Schools
- Beverly Farms Elementary School
- Herbert Hoover Middle School
- Winston Churchill High School
Utilities
- Forced Air Heating and Cooling System
- Heat Pump System
- Natural Gas Water Heater
Community Details
- Potomac Crest Subdivision
Listing and Financial Details
- Assessor Parcel Number 161002861637
Map
Home Values in the Area
Average Home Value in this Area
Tax History
| Year | Tax Paid | Tax Assessment Tax Assessment Total Assessment is a certain percentage of the fair market value that is determined by local assessors to be the total taxable value of land and additions on the property. | Land | Improvement |
|---|---|---|---|---|
| 2024 | $15,497 | $1,307,267 | $0 | $0 |
| 2023 | $14,009 | $1,239,533 | $0 | $0 |
| 2022 | $12,647 | $1,171,800 | $410,600 | $761,200 |
| 2021 | $12,169 | $1,134,000 | $0 | $0 |
| 2020 | $9,622 | $1,096,200 | $0 | $0 |
| 2019 | $11,296 | $1,058,400 | $410,600 | $647,800 |
| 2018 | $11,310 | $1,058,400 | $410,600 | $647,800 |
| 2017 | $11,915 | $1,058,400 | $0 | $0 |
| 2016 | -- | $1,070,000 | $0 | $0 |
| 2015 | $10,945 | $1,049,633 | $0 | $0 |
| 2014 | $10,945 | $1,029,267 | $0 | $0 |
Property History
| Date | Event | Price | Change | Sq Ft Price |
|---|---|---|---|---|
| 07/24/2025 07/24/25 | Price Changed | $1,735,000 | -4.5% | $312 / Sq Ft |
| 07/16/2025 07/16/25 | For Sale | $1,816,000 | +40.2% | $327 / Sq Ft |
| 05/31/2019 05/31/19 | Sold | $1,295,000 | 0.0% | $242 / Sq Ft |
| 04/27/2019 04/27/19 | Pending | -- | -- | -- |
| 04/25/2019 04/25/19 | For Sale | $1,295,000 | -- | $242 / Sq Ft |
Purchase History
| Date | Type | Sale Price | Title Company |
|---|---|---|---|
| Warranty Deed | -- | None Listed On Document | |
| Deed | $1,295,000 | Evergreen Settlement Co Inc | |
| Interfamily Deed Transfer | -- | Paragon Title & Escrow Co | |
| Deed | $640,000 | -- |
Mortgage History
| Date | Status | Loan Amount | Loan Type |
|---|---|---|---|
| Previous Owner | $395,000 | New Conventional | |
| Previous Owner | $400,000 | New Conventional | |
| Previous Owner | $400,000 | Credit Line Revolving | |
| Previous Owner | $484,616 | New Conventional | |
| Previous Owner | $550,000 | Stand Alone Refi Refinance Of Original Loan | |
| Previous Owner | $245,000 | Credit Line Revolving | |
| Previous Owner | $560,000 | Stand Alone Second | |
| Previous Owner | $300,000 | No Value Available |
Similar Homes in Potomac, MD
Source: Bright MLS
MLS Number: MDMC2191110
APN: 10-02861637
- 12 Redbud Ct
- 11220 Angus Place
- 7906 Ivymount Terrace
- 7809 Heatherton Ln
- 11400 Emerald Park Rd
- 11336 Emerald Park Rd
- 8108 Paisley Place
- 11621 Regency Dr
- 8328 Tuckerman Ln
- 10914 Larkmeade Ln
- 11700 Seven Locks Rd
- 10900 Bells Ridge Dr
- 10915 Lamplighter Ln
- 10857 Deborah Dr
- 7709 Mary Cassatt Dr
- 7822 Oracle Place
- 11724 Gainsborough Rd
- 10749 Deborah Dr
- 8431 Bells Ridge Terrace
- 11124 Hunt Club Dr
- 8217 Lochinver Ln
- 7923 Ivymount Terrace
- 11601 Georgetowne Ct
- 7603 Heatherton Ln
- 10927 Deborah Dr
- 7537 Coddle Harbor Ln
- 10897 Deborah Dr
- 5 Charen Ct
- 7952 Inverness Ridge Rd
- 11703 Tifton Dr
- 8003 Postoak Rd
- 133 Bytham Ridge Ln
- 131 Bytham Ridge Ln
- 11828 Dinwiddie Dr
- 7808 Turning Creek Ct
- 8709 Sleepy Hollow Ln
- 7401 Westlake Terrace Unit 303
- 7537 Spring Lake Dr Unit D2
- 7513 Spring Lake Dr
- 10456 Parthenon Ct

