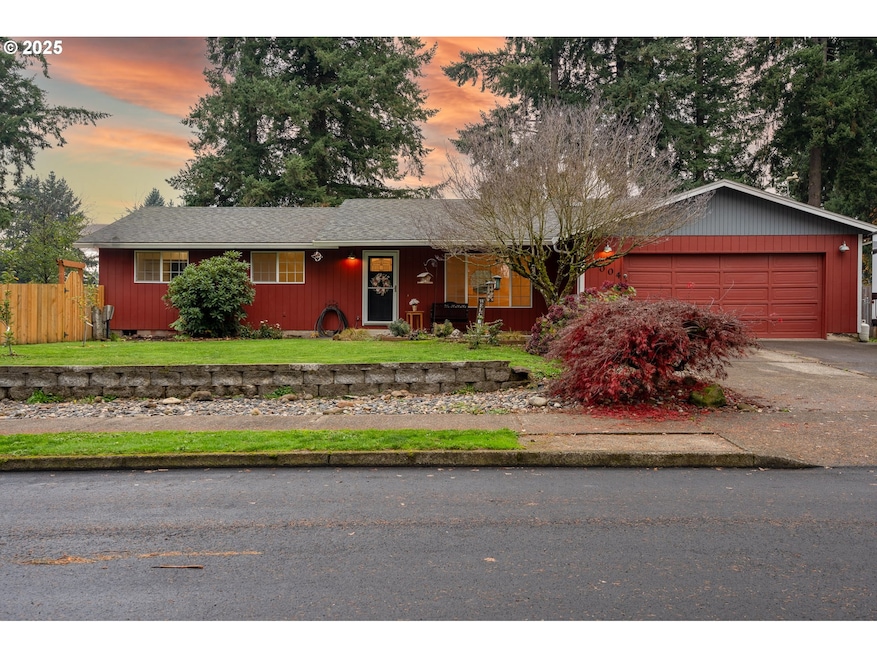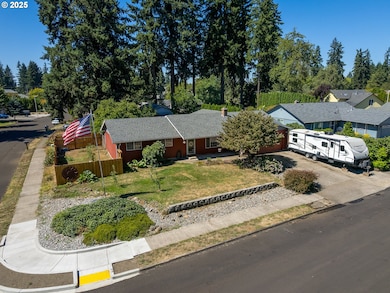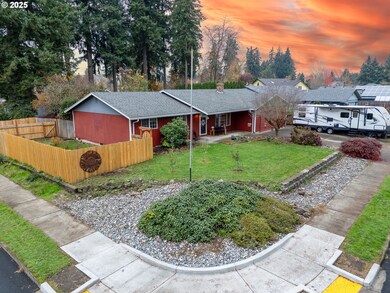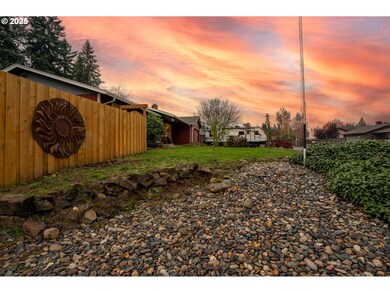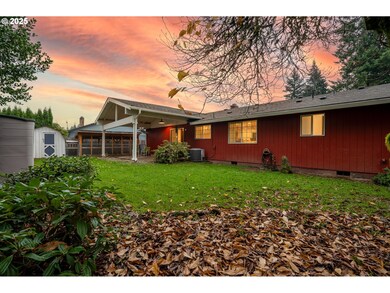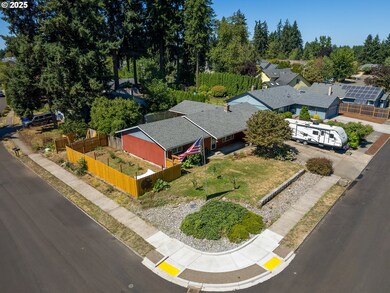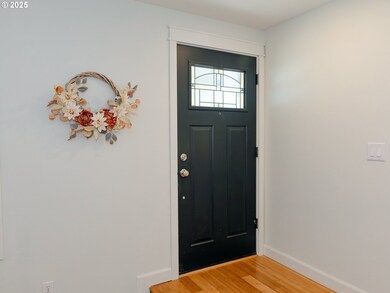8004 NE 146th Ave Vancouver, WA 98682
North Sifton-Orchards NeighborhoodEstimated payment $3,102/month
Highlights
- RV Access or Parking
- Built-In Refrigerator
- Bamboo Flooring
- City View
- Orchard
- Corner Lot
About This Home
This is where modern ranch meets craftsmanship! Welcome to this wonderfully hidden gem. This organic modern ranch home offers 1500 SF of thoughtfully designed living space in an established, quiet Vancouver, WA neighborhood. Inside, you’ll find three inviting bedrooms, including a spacious primary suite, along with two fully remodeled bathrooms. The home features a remodeled kitchen with farmhouse stainless steel deep sink, island and eating bar, a spacious living room with custom built-ins and a cozy fireplace, a dedicated office space, and a convenient laundry room with folding area. The interior shines with fresh paint, bamboo flooring, all new interior doors, trim, and custom craftsmanship throughout. Major updates such as a new HVAC system and roof provide lasting comfort and peace of mind. Step outside and enjoy your own private oasis featuring a massive, overbuilt gazebo—perfect for year-round entertaining—a spacious backyard, an oversized chicken coop, a thriving mature garden, and a fruit-producing orchard with two different kinds of apples and Strawberry Rhubarb. For those with recreational needs, there’s also RV parking and boat storage. With its thoughtful updates, indoor comforts, and outdoor abundance, this home is truly one-of-a-kind. Rate buy down available! Call today for a private tour.
Listing Agent
Realty One Group Prestige Brokerage Email: teamwa@rogprestige.com License #137867 Listed on: 08/24/2025

Home Details
Home Type
- Single Family
Est. Annual Taxes
- $4,340
Year Built
- Built in 1980 | Remodeled
Lot Details
- 9,583 Sq Ft Lot
- Poultry Coop
- Dog Run
- Fenced
- Corner Lot
- Level Lot
- Orchard
- Landscaped with Trees
- Private Yard
- Garden
- Raised Garden Beds
Parking
- 2 Car Attached Garage
- Parking Pad
- Garage on Main Level
- Workshop in Garage
- Garage Door Opener
- Driveway
- RV Access or Parking
Property Views
- City
- Territorial
Home Design
- Slab Foundation
- Composition Roof
- Wood Siding
- Plywood Siding Panel T1-11
Interior Spaces
- 1,500 Sq Ft Home
- 1-Story Property
- Sound System
- Built-In Features
- High Ceiling
- Ceiling Fan
- Electric Fireplace
- Double Pane Windows
- Family Room
- Living Room
- Dining Room
- Bamboo Flooring
- Crawl Space
- Storm Doors
- Laundry Room
Kitchen
- Built-In Oven
- Built-In Range
- Range Hood
- Microwave
- Built-In Refrigerator
- Plumbed For Ice Maker
- Dishwasher
- Stainless Steel Appliances
- Kitchen Island
- Tile Countertops
- Farmhouse Sink
- Disposal
Bedrooms and Bathrooms
- 4 Bedrooms
- 2 Full Bathrooms
- Dual Flush Toilets
Accessible Home Design
- Accessibility Features
- Level Entry For Accessibility
- Accessible Entrance
Outdoor Features
- Covered Patio or Porch
- Shed
Schools
- Frontier Middle School
- Heritage High School
Utilities
- Central Air
- Heating System Uses Wood
- Heat Pump System
Community Details
- No Home Owners Association
Listing and Financial Details
- Assessor Parcel Number 104188052
Map
Home Values in the Area
Average Home Value in this Area
Tax History
| Year | Tax Paid | Tax Assessment Tax Assessment Total Assessment is a certain percentage of the fair market value that is determined by local assessors to be the total taxable value of land and additions on the property. | Land | Improvement |
|---|---|---|---|---|
| 2025 | $4,340 | $434,933 | $186,200 | $248,733 |
| 2024 | $4,239 | $426,844 | $186,200 | $240,644 |
| 2023 | $4,140 | $437,967 | $186,200 | $251,767 |
| 2022 | $3,844 | $421,106 | $186,200 | $234,906 |
| 2021 | $3,542 | $364,134 | $161,000 | $203,134 |
| 2020 | $3,296 | $315,481 | $140,000 | $175,481 |
| 2019 | $2,975 | $294,479 | $128,700 | $165,779 |
| 2018 | $3,106 | $286,847 | $0 | $0 |
| 2017 | $2,847 | $240,972 | $0 | $0 |
| 2016 | $2,692 | $230,314 | $0 | $0 |
| 2015 | $2,558 | $202,678 | $0 | $0 |
| 2014 | -- | $183,104 | $0 | $0 |
| 2013 | -- | $160,748 | $0 | $0 |
Property History
| Date | Event | Price | List to Sale | Price per Sq Ft |
|---|---|---|---|---|
| 11/15/2025 11/15/25 | Price Changed | $519,900 | -1.0% | $347 / Sq Ft |
| 11/10/2025 11/10/25 | For Sale | $525,000 | 0.0% | $350 / Sq Ft |
| 10/30/2025 10/30/25 | Pending | -- | -- | -- |
| 10/04/2025 10/04/25 | Price Changed | $525,000 | -0.9% | $350 / Sq Ft |
| 09/22/2025 09/22/25 | Price Changed | $529,900 | -1.0% | $353 / Sq Ft |
| 08/24/2025 08/24/25 | For Sale | $535,000 | -- | $357 / Sq Ft |
Purchase History
| Date | Type | Sale Price | Title Company |
|---|---|---|---|
| Warranty Deed | $129,900 | Charter Title Corporation |
Mortgage History
| Date | Status | Loan Amount | Loan Type |
|---|---|---|---|
| Open | $123,405 | No Value Available |
Source: Regional Multiple Listing Service (RMLS)
MLS Number: 667645493
APN: 104188-052
- 13200 NE 83rd Way
- 13311 NE 84th St
- 14813 NE 79th St
- 14218 NE 83rd St
- 7806 NE 151st Ave
- 14719 NE 85th Cir
- 8009 NE 139th Ave
- 7407 NE 147th Ave
- 8400 NE 141st Ave
- 14202 NE 85th St
- 7813 NE 152nd Ave
- 14911 NE 86th St
- 7817 NE 152nd Ave
- 8605 NE 136th Ave Unit 135
- 15212 NE 74th St
- 13501 NE 87th St Unit 159
- 13521 NE 87th St Unit Lot 154
- 14400 NE 90th St
- 6921 NE 143rd Place
- 8629 NE 136th Ave Unit 141
- 6900 NE 154th Ave
- 12611 NE 99th St
- 11603 NE 71st St
- 4905 NE 122nd Ave
- 12616 NE 116th Way
- 11716 NE 49th St
- 11803 NE 124th Ave
- 11328 NE 51st Cir
- 11412 NE 49th St
- 10701 NE 59th St
- 4619 NE 112th Ave
- 6001 NE 102nd Ave
- 5701 NE 102nd Ave NE
- 10500 NE 51st Cir
- 4202 NE Morrow Rd
- 2501 NE 138th Ave
- 4000 NE 109th Ave
- 12901 NE 28th St
- 2508 NE 138th Ave
- 12101 NE 28th St
