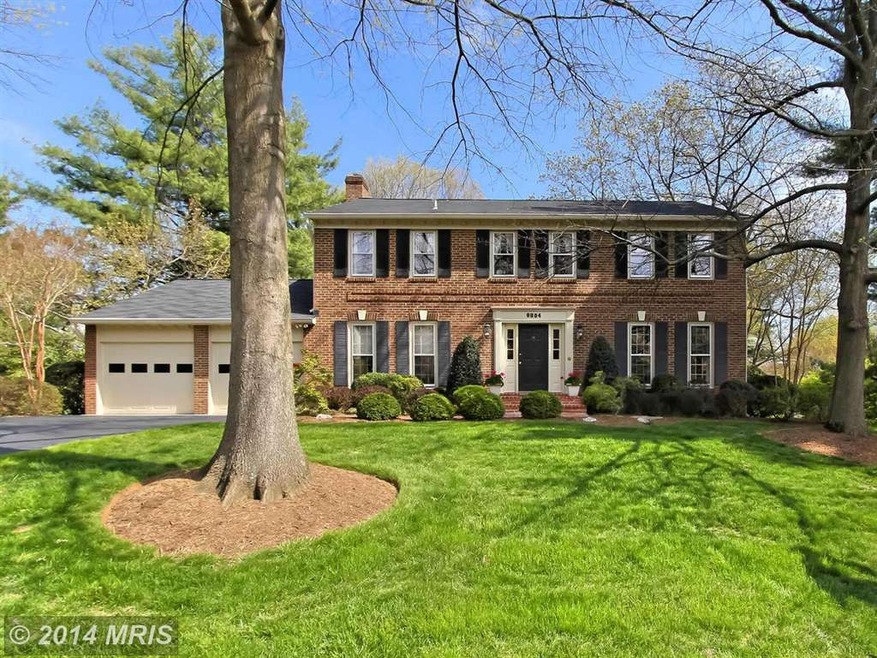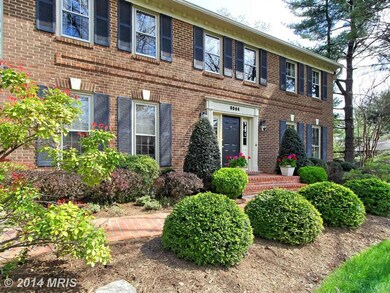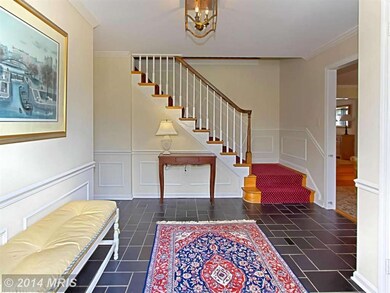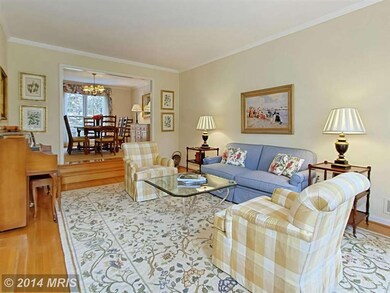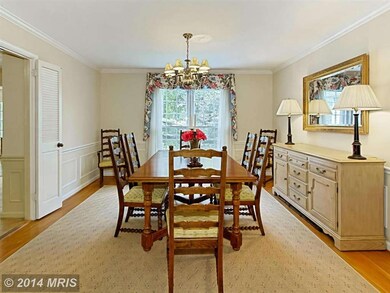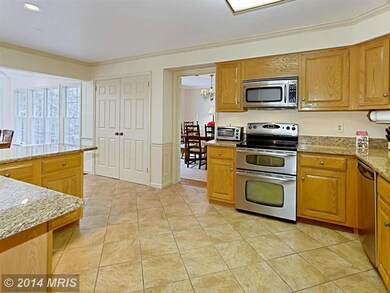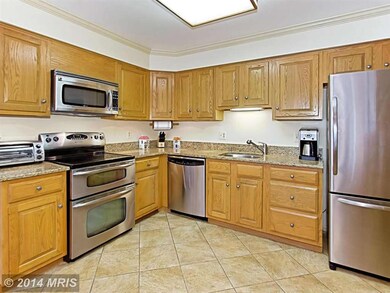
8004 Snowpine Way McLean, VA 22102
Highlights
- Eat-In Gourmet Kitchen
- Colonial Architecture
- Property is near a park
- Spring Hill Elementary School Rated A
- Deck
- 1-minute walk to McLean Hunt Estates Park
About This Home
As of June 2018Open Sunday 4/27 1-4PM. Elegant Colonial w/ stunning 2 level addition backing to Mclean Hunt Estates Park. Totally renovated Master bath w/ double sink granite top vanities, large shower/sep tub, spacious walk-in closet w/ custom built-ins & dressing area. Granite & SS appliances in expanded Kit leads to Breakfast Room w/ vaulted ceilings & wall of windows overlooks landscaped grounds & Park.
Home Details
Home Type
- Single Family
Est. Annual Taxes
- $9,860
Year Built
- Built in 1976
Lot Details
- 0.37 Acre Lot
- Landscaped
- No Through Street
- Backs to Trees or Woods
- Property is in very good condition
- Property is zoned 121
Parking
- 2 Car Attached Garage
Home Design
- Colonial Architecture
- Bump-Outs
- Brick Exterior Construction
- Asphalt Roof
- Vinyl Siding
Interior Spaces
- Property has 3 Levels
- Traditional Floor Plan
- Built-In Features
- Chair Railings
- Crown Molding
- Wainscoting
- Vaulted Ceiling
- Ceiling Fan
- Fireplace Mantel
- Window Treatments
- Entrance Foyer
- Family Room
- Sitting Room
- Living Room
- Dining Room
- Den
- Library
- Game Room
- Utility Room
- Home Gym
- Wood Flooring
Kitchen
- Eat-In Gourmet Kitchen
- Breakfast Room
- Electric Oven or Range
- Stove
- <<microwave>>
- Ice Maker
- Dishwasher
- Upgraded Countertops
- Disposal
Bedrooms and Bathrooms
- 4 Bedrooms
- En-Suite Primary Bedroom
- En-Suite Bathroom
- 3.5 Bathrooms
- <<bathWithWhirlpoolToken>>
Laundry
- Laundry Room
- Dryer
- Washer
Finished Basement
- Walk-Out Basement
- Connecting Stairway
- Workshop
- Basement Windows
Utilities
- Forced Air Heating and Cooling System
- Natural Gas Water Heater
Additional Features
- Deck
- Property is near a park
Community Details
- No Home Owners Association
- Mc Lean Hunt Estates Subdivision
Listing and Financial Details
- Tax Lot 38
- Assessor Parcel Number 29-2-10- -38
Ownership History
Purchase Details
Home Financials for this Owner
Home Financials are based on the most recent Mortgage that was taken out on this home.Purchase Details
Home Financials for this Owner
Home Financials are based on the most recent Mortgage that was taken out on this home.Similar Homes in McLean, VA
Home Values in the Area
Average Home Value in this Area
Purchase History
| Date | Type | Sale Price | Title Company |
|---|---|---|---|
| Deed | $1,375,000 | Ekko Title | |
| Warranty Deed | $1,257,000 | -- |
Mortgage History
| Date | Status | Loan Amount | Loan Type |
|---|---|---|---|
| Open | $1,087,000 | New Conventional | |
| Closed | $1,100,000 | New Conventional |
Property History
| Date | Event | Price | Change | Sq Ft Price |
|---|---|---|---|---|
| 06/08/2018 06/08/18 | Sold | $1,375,000 | +3.4% | $288 / Sq Ft |
| 04/11/2018 04/11/18 | Pending | -- | -- | -- |
| 04/06/2018 04/06/18 | For Sale | $1,330,000 | +5.8% | $279 / Sq Ft |
| 06/16/2014 06/16/14 | Sold | $1,257,000 | +2.6% | $263 / Sq Ft |
| 04/29/2014 04/29/14 | Pending | -- | -- | -- |
| 04/24/2014 04/24/14 | For Sale | $1,225,000 | -- | $257 / Sq Ft |
Tax History Compared to Growth
Tax History
| Year | Tax Paid | Tax Assessment Tax Assessment Total Assessment is a certain percentage of the fair market value that is determined by local assessors to be the total taxable value of land and additions on the property. | Land | Improvement |
|---|---|---|---|---|
| 2024 | $17,327 | $1,466,490 | $563,000 | $903,490 |
| 2023 | $16,756 | $1,455,150 | $556,000 | $899,150 |
| 2022 | $15,315 | $1,312,940 | $556,000 | $756,940 |
| 2021 | $14,072 | $1,176,130 | $488,000 | $688,130 |
| 2020 | $14,359 | $1,190,170 | $488,000 | $702,170 |
| 2019 | $14,193 | $1,176,400 | $488,000 | $688,400 |
| 2018 | $13,080 | $1,137,430 | $488,000 | $649,430 |
| 2017 | $12,239 | $1,033,740 | $488,000 | $545,740 |
| 2016 | $12,214 | $1,033,740 | $488,000 | $545,740 |
| 2015 | $12,101 | $1,062,460 | $488,000 | $574,460 |
| 2014 | $10,208 | $898,160 | $488,000 | $410,160 |
Agents Affiliated with this Home
-
Megan Fass

Seller's Agent in 2018
Megan Fass
EXP Realty, LLC
(703) 718-5000
72 in this area
250 Total Sales
-
Andreea Leu

Seller Co-Listing Agent in 2018
Andreea Leu
Compass
(571) 970-8296
38 Total Sales
-
Joan Sellers

Buyer's Agent in 2018
Joan Sellers
Weichert Corporate
(703) 862-5626
1 Total Sale
-
David Swartzbaugh

Seller's Agent in 2014
David Swartzbaugh
Weichert Corporate
(703) 655-8441
1 in this area
77 Total Sales
-
Shirley Buford

Buyer's Agent in 2014
Shirley Buford
Long & Foster
(571) 238-7800
12 Total Sales
Map
Source: Bright MLS
MLS Number: 1002957220
APN: 0292-10-0038
- 8007 Lewinsville Rd
- 1197 Winter Hunt Rd
- 7920 Old Falls Rd
- 8100 Lewinsville Rd
- 7916 Lewinsville Rd
- 8023 Lewinsville Rd
- 1324 Titania Ln
- 7845 Montvale Way
- 7925 Falstaff Rd
- 1106 Mill Ridge
- 1034 Founders Ridge Ln
- 8310 Weller Ave
- 1102 Mill Ridge
- 1371 Northwyck Ct
- 1113 Swinks Mill Rd
- 7701 Lewinsville Rd
- 7707 Carlton Place
- 7805 Grovemont Dr
- 1070 Vista Dr
- 8342 Odricks Ln
