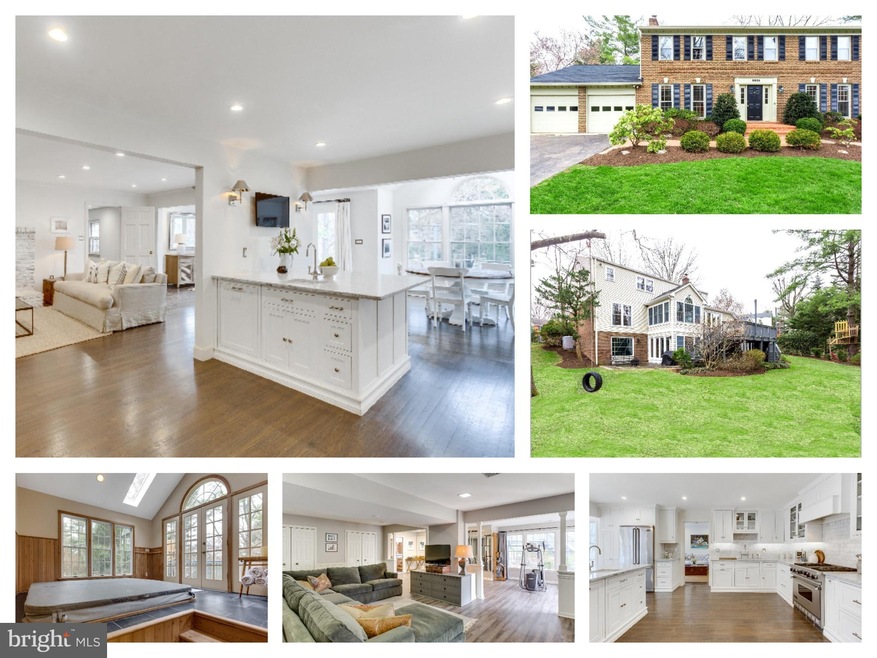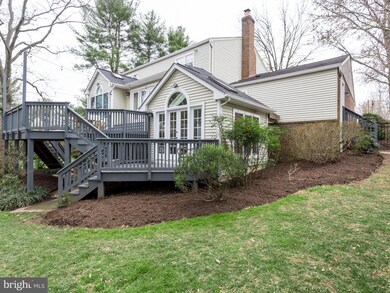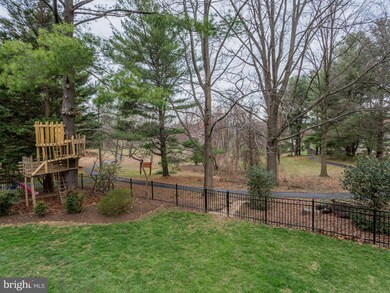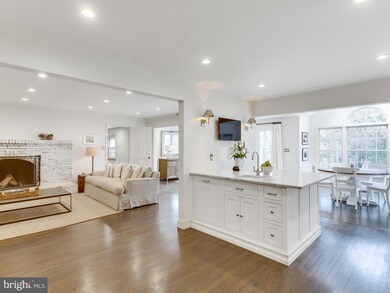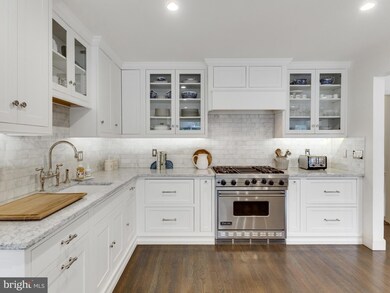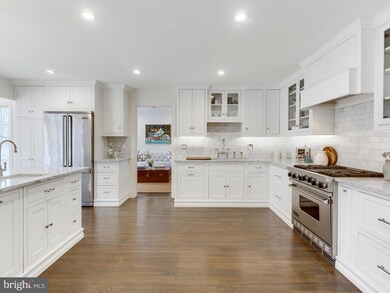
8004 Snowpine Way McLean, VA 22102
Highlights
- Eat-In Gourmet Kitchen
- View of Trees or Woods
- Colonial Architecture
- Spring Hill Elementary School Rated A
- Open Floorplan
- 1-minute walk to McLean Hunt Estates Park
About This Home
As of June 2018Expanded Colonial 4 BDR | 3.5 BA| 2 Car garage MOVE IN READY w/ $150k of UPDATES & Designer Finishes! Gourmet Kitchen FULLY RENOVATED & OPENED. XL Rec Room w/ Guest suite, indoor hot tub room & gym. Walk-out LL to fully fenced FLAT backyard w/ XL deck & patio. Backs to Mclean Hunt Estates Parkland! Blocks to SH Elementary, Rec Center & Hamlet Club.
Last Agent to Sell the Property
EXP Realty, LLC License #0225255084 Listed on: 04/06/2018

Home Details
Home Type
- Single Family
Est. Annual Taxes
- $12,239
Year Built
- Built in 1976 | Remodeled in 2016
Lot Details
- 0.37 Acre Lot
- Property is Fully Fenced
- Landscaped
- No Through Street
- Private Lot
- Premium Lot
- Sprinkler System
- Backs to Trees or Woods
- Property is in very good condition
- Property is zoned 121
Parking
- 2 Car Attached Garage
- Garage Door Opener
Home Design
- Colonial Architecture
- Brick Exterior Construction
- Asphalt Roof
- Vinyl Siding
Interior Spaces
- Property has 3 Levels
- Open Floorplan
- Built-In Features
- Chair Railings
- Crown Molding
- Vaulted Ceiling
- Ceiling Fan
- Skylights
- 1 Fireplace
- Screen For Fireplace
- Entrance Foyer
- Family Room Off Kitchen
- Combination Kitchen and Living
- Sitting Room
- Dining Room
- Library
- Game Room
- Home Gym
- Wood Flooring
- Views of Woods
Kitchen
- Eat-In Gourmet Kitchen
- Breakfast Room
- Gas Oven or Range
- Extra Refrigerator or Freezer
- Freezer
- Ice Maker
- Dishwasher
- Kitchen Island
- Disposal
Bedrooms and Bathrooms
- 4 Bedrooms
- En-Suite Primary Bedroom
- En-Suite Bathroom
- 3.5 Bathrooms
- <<bathWithWhirlpoolToken>>
Laundry
- Laundry Room
- Dryer
- Washer
Finished Basement
- Walk-Out Basement
- Connecting Stairway
- Rear Basement Entry
- Basement Windows
Outdoor Features
- Deck
- Patio
- Playground
Location
- Property is near a park
Utilities
- Forced Air Heating and Cooling System
- Vented Exhaust Fan
- Natural Gas Water Heater
Listing and Financial Details
- Tax Lot 38
- Assessor Parcel Number 29-2-10- -38
Community Details
Overview
- No Home Owners Association
- Mc Lean Hunt Estates Subdivision, Expanded & Remodeled Floorplan
Amenities
- Common Area
Recreation
- Jogging Path
- Bike Trail
Ownership History
Purchase Details
Home Financials for this Owner
Home Financials are based on the most recent Mortgage that was taken out on this home.Purchase Details
Home Financials for this Owner
Home Financials are based on the most recent Mortgage that was taken out on this home.Similar Homes in McLean, VA
Home Values in the Area
Average Home Value in this Area
Purchase History
| Date | Type | Sale Price | Title Company |
|---|---|---|---|
| Deed | $1,375,000 | Ekko Title | |
| Warranty Deed | $1,257,000 | -- |
Mortgage History
| Date | Status | Loan Amount | Loan Type |
|---|---|---|---|
| Open | $1,087,000 | New Conventional | |
| Closed | $1,100,000 | New Conventional |
Property History
| Date | Event | Price | Change | Sq Ft Price |
|---|---|---|---|---|
| 06/08/2018 06/08/18 | Sold | $1,375,000 | +3.4% | $288 / Sq Ft |
| 04/11/2018 04/11/18 | Pending | -- | -- | -- |
| 04/06/2018 04/06/18 | For Sale | $1,330,000 | +5.8% | $279 / Sq Ft |
| 06/16/2014 06/16/14 | Sold | $1,257,000 | +2.6% | $263 / Sq Ft |
| 04/29/2014 04/29/14 | Pending | -- | -- | -- |
| 04/24/2014 04/24/14 | For Sale | $1,225,000 | -- | $257 / Sq Ft |
Tax History Compared to Growth
Tax History
| Year | Tax Paid | Tax Assessment Tax Assessment Total Assessment is a certain percentage of the fair market value that is determined by local assessors to be the total taxable value of land and additions on the property. | Land | Improvement |
|---|---|---|---|---|
| 2024 | $17,327 | $1,466,490 | $563,000 | $903,490 |
| 2023 | $16,756 | $1,455,150 | $556,000 | $899,150 |
| 2022 | $15,315 | $1,312,940 | $556,000 | $756,940 |
| 2021 | $14,072 | $1,176,130 | $488,000 | $688,130 |
| 2020 | $14,359 | $1,190,170 | $488,000 | $702,170 |
| 2019 | $14,193 | $1,176,400 | $488,000 | $688,400 |
| 2018 | $13,080 | $1,137,430 | $488,000 | $649,430 |
| 2017 | $12,239 | $1,033,740 | $488,000 | $545,740 |
| 2016 | $12,214 | $1,033,740 | $488,000 | $545,740 |
| 2015 | $12,101 | $1,062,460 | $488,000 | $574,460 |
| 2014 | $10,208 | $898,160 | $488,000 | $410,160 |
Agents Affiliated with this Home
-
Megan Fass

Seller's Agent in 2018
Megan Fass
EXP Realty, LLC
(703) 718-5000
72 in this area
250 Total Sales
-
Andreea Leu

Seller Co-Listing Agent in 2018
Andreea Leu
Compass
(571) 970-8296
38 Total Sales
-
Joan Sellers

Buyer's Agent in 2018
Joan Sellers
Weichert Corporate
(703) 862-5626
1 Total Sale
-
David Swartzbaugh

Seller's Agent in 2014
David Swartzbaugh
Weichert Corporate
(703) 655-8441
1 in this area
77 Total Sales
-
Shirley Buford

Buyer's Agent in 2014
Shirley Buford
Long & Foster
(571) 238-7800
12 Total Sales
Map
Source: Bright MLS
MLS Number: 1000344016
APN: 0292-10-0038
- 8007 Lewinsville Rd
- 1197 Winter Hunt Rd
- 7920 Old Falls Rd
- 8100 Lewinsville Rd
- 7916 Lewinsville Rd
- 8023 Lewinsville Rd
- 1324 Titania Ln
- 7845 Montvale Way
- 7925 Falstaff Rd
- 1106 Mill Ridge
- 1034 Founders Ridge Ln
- 8310 Weller Ave
- 1102 Mill Ridge
- 1371 Northwyck Ct
- 1113 Swinks Mill Rd
- 7701 Lewinsville Rd
- 7707 Carlton Place
- 7805 Grovemont Dr
- 1070 Vista Dr
- 8342 Odricks Ln
