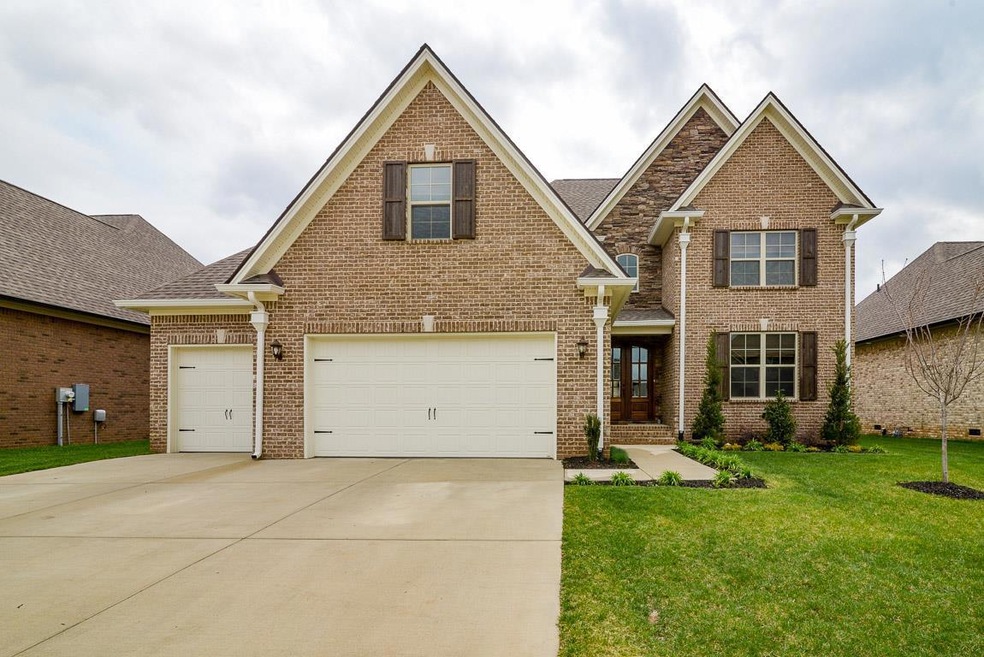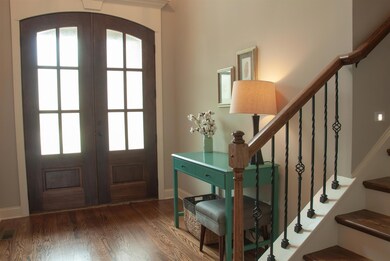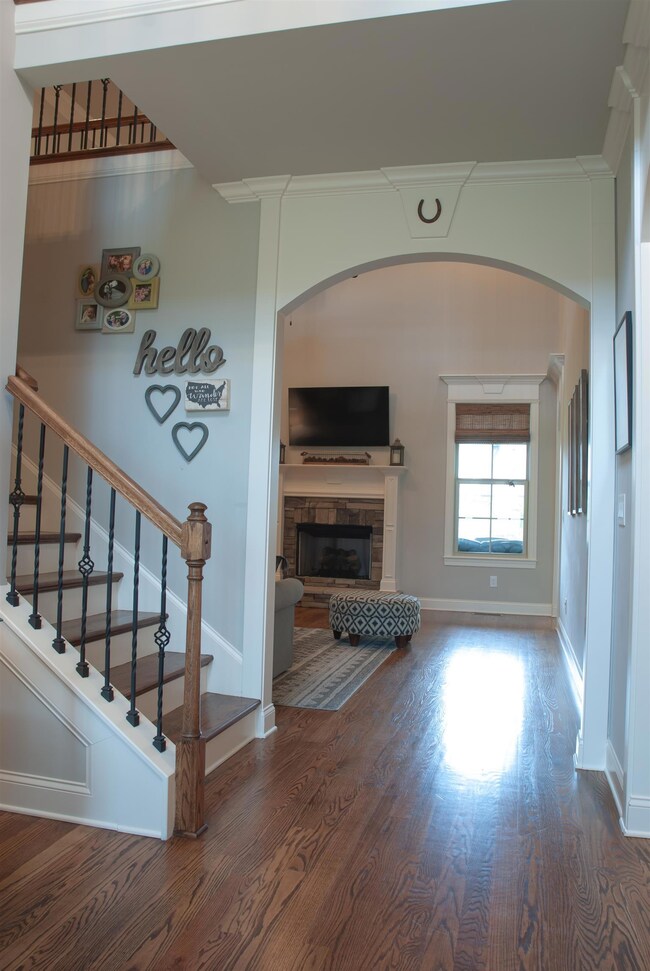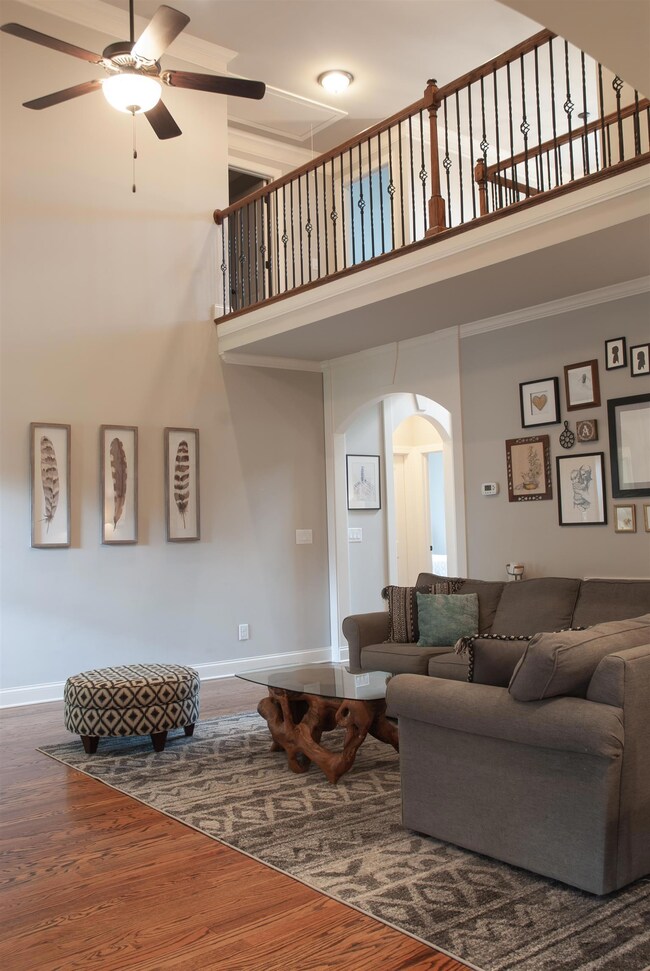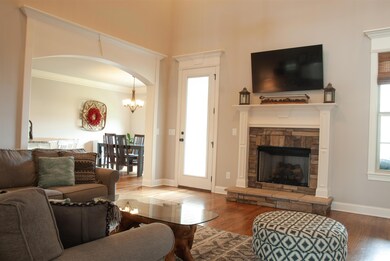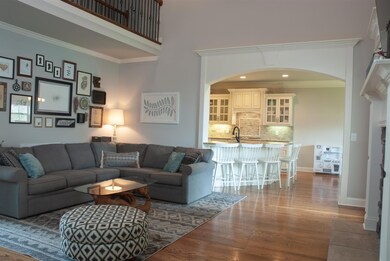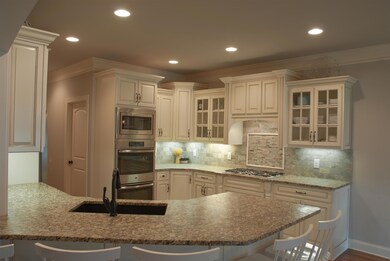
8005 June Apple Ln Spring Hill, TN 37174
Estimated Value: $809,000 - $838,079
Highlights
- Contemporary Architecture
- Porch
- Walk-In Closet
- Double Oven
- 3 Car Attached Garage
- Cooling Available
About This Home
As of July 2019Almost brand new home in Williamson County. Leather granite, huge walk in pantry, instant hot water, all in stunning subdivision. Wrought iron fenced back yard. Must see property!
Last Agent to Sell the Property
Aaron Broach
Brokerage Phone: 6152673132 License #342085 Listed on: 05/04/2019
Home Details
Home Type
- Single Family
Est. Annual Taxes
- $2,806
Year Built
- Built in 2016
Lot Details
- 9,148 Sq Ft Lot
- Lot Dimensions are 71 x 136.9
- Back Yard Fenced
- Level Lot
HOA Fees
- $37 Monthly HOA Fees
Parking
- 3 Car Attached Garage
- Driveway
Home Design
- Contemporary Architecture
- Brick Exterior Construction
- Shingle Roof
Interior Spaces
- 3,164 Sq Ft Home
- Property has 2 Levels
- Ceiling Fan
- Self Contained Fireplace Unit Or Insert
- Living Room with Fireplace
- Combination Dining and Living Room
- Storage
- Crawl Space
- Fire and Smoke Detector
Kitchen
- Double Oven
- Dishwasher
Flooring
- Carpet
- Tile
Bedrooms and Bathrooms
- 5 Bedrooms | 2 Main Level Bedrooms
- Walk-In Closet
- 4 Full Bathrooms
Outdoor Features
- Porch
Schools
- Longview Elementary School
- Heritage Middle School
- Independence High School
Utilities
- Cooling Available
- Central Heating
- Heating System Uses Natural Gas
- Cable TV Available
Listing and Financial Details
- Assessor Parcel Number 094167B D 01800 00004167B
Community Details
Overview
- Arbors @ Autumn Ridge Ph8 Subdivision
Recreation
- Community Playground
Ownership History
Purchase Details
Home Financials for this Owner
Home Financials are based on the most recent Mortgage that was taken out on this home.Purchase Details
Home Financials for this Owner
Home Financials are based on the most recent Mortgage that was taken out on this home.Purchase Details
Home Financials for this Owner
Home Financials are based on the most recent Mortgage that was taken out on this home.Similar Homes in Spring Hill, TN
Home Values in the Area
Average Home Value in this Area
Purchase History
| Date | Buyer | Sale Price | Title Company |
|---|---|---|---|
| Elliott Brian G | $485,000 | Solomon Parks Title & Escrow | |
| Alexander Dustin | $429,000 | None Available | |
| Davis Joshua S | $415,650 | Mid State Title & Escrow Inc |
Mortgage History
| Date | Status | Borrower | Loan Amount |
|---|---|---|---|
| Open | Elliott Brian G | $80,000 | |
| Open | Elliott Brian G | $454,400 | |
| Closed | Elliott Brian G | $454,500 | |
| Closed | Elliott Brian G | $463,600 | |
| Previous Owner | Alexander Dustin | $407,550 | |
| Previous Owner | Davis Joshua S | $353,300 |
Property History
| Date | Event | Price | Change | Sq Ft Price |
|---|---|---|---|---|
| 11/21/2019 11/21/19 | Off Market | $429,000 | -- | -- |
| 11/21/2019 11/21/19 | Pending | -- | -- | -- |
| 08/21/2019 08/21/19 | For Sale | $122,590 | -74.9% | $39 / Sq Ft |
| 07/17/2019 07/17/19 | Sold | $488,000 | -1.4% | $154 / Sq Ft |
| 05/31/2019 05/31/19 | Pending | -- | -- | -- |
| 05/04/2019 05/04/19 | For Sale | $495,000 | +14042.9% | $156 / Sq Ft |
| 10/29/2018 10/29/18 | Pending | -- | -- | -- |
| 09/11/2018 09/11/18 | For Sale | $3,500 | -99.2% | $1 / Sq Ft |
| 06/24/2017 06/24/17 | Sold | $429,000 | +3.2% | $136 / Sq Ft |
| 08/12/2016 08/12/16 | Sold | $415,650 | -- | $131 / Sq Ft |
Tax History Compared to Growth
Tax History
| Year | Tax Paid | Tax Assessment Tax Assessment Total Assessment is a certain percentage of the fair market value that is determined by local assessors to be the total taxable value of land and additions on the property. | Land | Improvement |
|---|---|---|---|---|
| 2024 | $957 | $129,500 | $23,750 | $105,750 |
| 2023 | $957 | $129,500 | $23,750 | $105,750 |
| 2022 | $2,229 | $121,800 | $23,750 | $98,050 |
| 2021 | $2,229 | $121,800 | $23,750 | $98,050 |
| 2020 | $2,206 | $102,150 | $19,500 | $82,650 |
| 2019 | $2,206 | $102,150 | $19,500 | $82,650 |
| 2018 | $2,135 | $102,150 | $19,500 | $82,650 |
| 2017 | $2,115 | $102,150 | $19,500 | $82,650 |
| 2016 | $0 | $102,150 | $19,500 | $82,650 |
Agents Affiliated with this Home
-

Seller's Agent in 2019
Aaron Broach
-
Courtney Jenrath

Buyer's Agent in 2019
Courtney Jenrath
Fridrich & Clark Realty
(615) 278-6210
153 Total Sales
-
J
Seller's Agent in 2017
Jerry Diaz
Redfin
(205) 402-8116
-
Ronnie Lee Booth III

Buyer's Agent in 2017
Ronnie Lee Booth III
Compass
(615) 838-4125
2 in this area
68 Total Sales
-
Leigh Gillig

Seller's Agent in 2016
Leigh Gillig
Keller Williams Realty
(615) 300-5788
133 in this area
373 Total Sales
-
Joe Noga
J
Seller Co-Listing Agent in 2016
Joe Noga
Keller Williams Realty
(931) 363-5128
32 in this area
38 Total Sales
Map
Source: Realtracs
MLS Number: 2037404
APN: 167B-D-018.00
- 9004 Spearfish Ct
- 6018 Trotwood Ln
- 6006 Trotwood Ln
- 4117 Miles Johnson Pkwy
- 4111 Miles Johnson Pkwy
- 4047 Haversack Dr
- 7023 Brindle Ridge Way
- 1965 Amacher Dr
- 1963 Amacher Dr
- 1961 Amacher Dr
- 1959 Amacher Dr
- 1074 Cantwell Place
- 3015 Grunion Ln
- 1934 Amacher Dr
- 411 Drakes Way
- 146 Bess Blvd
- 1908 Amacher Dr
- 4181 Miles Johnson Pkwy
- 1009 Alpaca Dr
- 365 Wellows Chase
- 8005 June Apple Ln
- 8005 June Apple Ln
- 8003 June Apple Ln
- 8003 June Apple Ln
- 8007 June Apple Ln
- 8007 June Apple Ln
- 9002 Spearfish Ct
- 9002 Spearfish Ct
- 8009 June Apple Ln
- 8009 June Apple Ln
- 8004 June Apple Ln
- 8004 June Apple Ln
- 7024 Salmon Run
- 7022 Salmon Run
- 7022 Salmon Run
- 7024 Salmon Run
- 7026 Salmon Run
- 7026 Salmon Run
- 8002 June Apple Ln
- 8002 June Apple Ln
