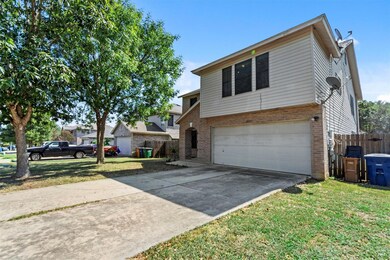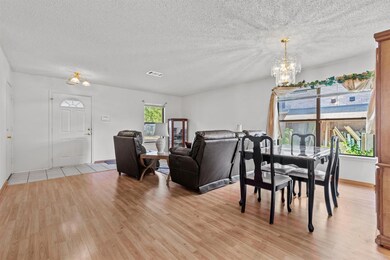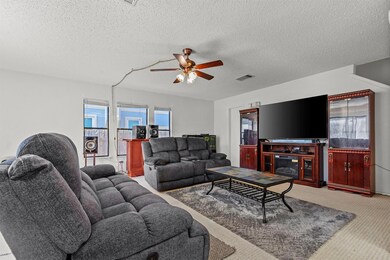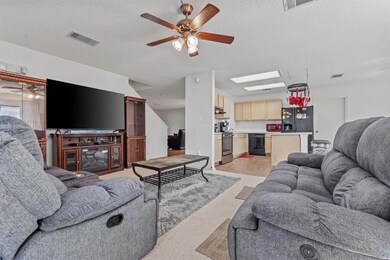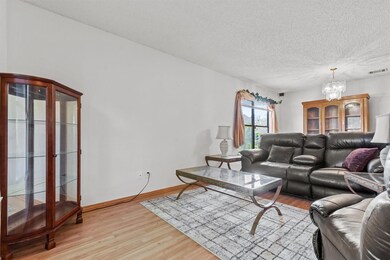
8007 Bramble Bush Dr Austin, TX 78747
Bluff Springs NeighborhoodEstimated payment $2,491/month
Highlights
- View of Trees or Woods
- Property is near public transit
- Wood Flooring
- Open Floorplan
- Wooded Lot
- No HOA
About This Home
Spacious & Solar-Ready Home in South Austin!
Welcome to 8007 Bramble Bush Drive, a generously sized home located in the thriving 78747 zip code of South Austin. This residence offers three distinct living areas—ideal for entertaining, working from home, or relaxing in comfort. Each bedroom is impressively large, and the plus-size primary suite easily fits a king bed, seating area, and even space for a home office or workout nook.
The kitchen is both functional and inviting, featuring a central island perfect for meal prep and a huge walk-in pantry just steps away—making cooking and storage a breeze.
Designed with future-forward living in mind, the home includes paid-off solar panels (currently not connected) and a dedicated EV charger hookup, setting the stage for a fully energy-efficient lifestyle. With great bones and a well-thought-out layout, just a few modern updates will make this home truly shine.
Enjoy a prime location minutes from downtown Austin, McKinney Falls State Park, and the trendy shops and eateries along South Congress and Slaughter Lane. The established neighborhood features wide streets, mature trees, and a welcoming sense of community.
Whether you're ready to personalize your forever home or invest in one of South Austin’s most desirable areas, 8007 Bramble Bush Drive offers the ideal blend of space, location, and energy-conscious potential.
Listing Agent
Key Realty & Associates, LLC Brokerage Phone: (512) 789-7772 License #0683458 Listed on: 07/17/2025
Home Details
Home Type
- Single Family
Est. Annual Taxes
- $6,730
Year Built
- Built in 2000
Lot Details
- 5,763 Sq Ft Lot
- Northwest Facing Home
- Wood Fence
- Wooded Lot
- Few Trees
- Back Yard Fenced and Front Yard
Parking
- 2 Car Garage
- Front Facing Garage
Property Views
- Woods
- Neighborhood
Home Design
- Brick Exterior Construction
- Slab Foundation
- Composition Roof
- Wood Siding
Interior Spaces
- 2,761 Sq Ft Home
- 2-Story Property
- Open Floorplan
- Ceiling Fan
- Bay Window
- Multiple Living Areas
- Dining Area
- Storage
Kitchen
- Eat-In Kitchen
- Electric Oven
- Electric Cooktop
- Dishwasher
- Kitchen Island
- Disposal
Flooring
- Wood
- Carpet
- Vinyl
Bedrooms and Bathrooms
- 4 Bedrooms
- Walk-In Closet
Home Security
- Prewired Security
- Fire and Smoke Detector
Schools
- Palm Elementary School
- Paredes Middle School
- Akins High School
Utilities
- Central Heating and Cooling System
- Vented Exhaust Fan
- Water Softener
- Phone Available
- Cable TV Available
Additional Features
- Exterior Lighting
- Property is near public transit
Community Details
- No Home Owners Association
- Bend At Nuckols Crossing Ph 01 Subdivision
Listing and Financial Details
- Assessor Parcel Number 03340307050000
- Tax Block 4
Map
Home Values in the Area
Average Home Value in this Area
Tax History
| Year | Tax Paid | Tax Assessment Tax Assessment Total Assessment is a certain percentage of the fair market value that is determined by local assessors to be the total taxable value of land and additions on the property. | Land | Improvement |
|---|---|---|---|---|
| 2025 | $1,495 | $378,595 | $62,465 | $316,130 |
| 2023 | $1,495 | $338,149 | $0 | $0 |
| 2022 | $6,071 | $307,408 | $0 | $0 |
| 2021 | $6,083 | $279,462 | $60,000 | $223,900 |
| 2020 | $5,449 | $254,056 | $60,000 | $206,936 |
| 2018 | $4,649 | $209,964 | $60,000 | $207,237 |
| 2017 | $4,257 | $190,876 | $30,000 | $207,015 |
| 2016 | $3,870 | $173,524 | $30,000 | $173,149 |
| 2015 | $1,890 | $157,749 | $30,000 | $168,088 |
| 2014 | $1,890 | $143,408 | $30,000 | $113,408 |
Property History
| Date | Event | Price | Change | Sq Ft Price |
|---|---|---|---|---|
| 08/12/2025 08/12/25 | Price Changed | $355,000 | -3.5% | $129 / Sq Ft |
| 07/31/2025 07/31/25 | Price Changed | $368,000 | -0.2% | $133 / Sq Ft |
| 07/17/2025 07/17/25 | For Sale | $368,900 | -- | $134 / Sq Ft |
Purchase History
| Date | Type | Sale Price | Title Company |
|---|---|---|---|
| Vendors Lien | -- | -- | |
| Vendors Lien | -- | San Antonio Title Company |
Mortgage History
| Date | Status | Loan Amount | Loan Type |
|---|---|---|---|
| Open | $126,350 | Stand Alone Second | |
| Previous Owner | $142,577 | FHA | |
| Previous Owner | $140,470 | FHA | |
| Previous Owner | $138,395 | FHA |
Similar Homes in Austin, TX
Source: Unlock MLS (Austin Board of REALTORS®)
MLS Number: 9213983
APN: 298340
- 8101 Rosenberry Dr
- 6725 Broad Brook Dr
- 6745 Marble Creek Loop
- 7817 Marble Ridge Dr
- 6604 Marble Creek Loop
- 7658 Marble Ridge Dr
- 8008 Verbank Villa Dr
- 6709 Doyal Dr
- 6404 Piedras Blanco Dr
- 7541 Redrick Dr
- 7537 Marble Ridge Dr
- 6401 Quinton Dr
- 7807 Bixler Dr
- 7501 Marble Ridge Dr
- 6828 Walkup Ln
- 7517 Knockfin Dr
- 7517 Ballydawn Dr
- 6829 Walkup Ln
- 7516 Marble Crest Dr
- 6913 Derby Downs Dr
- 7907 Rosenberry Dr Unit C (Next to stairs)
- 7906 Briarton Dr
- 6617 Piedras Blanco Dr
- 6612 Piedras Blanco Dr
- 8008 Verbank Villa Dr
- 6305 Roseborough Dr
- 6712 Doyal Dr
- 6805 Doyal Dr
- 6925 Nutria Run
- 7807 Bixler Dr
- 7900 Mckinney Falls Pkwy
- 7521 Marble Crest Dr
- 8812 Wiley Way
- 7432 Groundhog Way
- 8901 Cornish Hen Cove
- 6701 Ondantra Bend
- 8925 Wiley Way
- 8801 Capitol View Dr
- 6801 Baythorne Dr
- 7105 Gray Catbird Dr Unit 52


