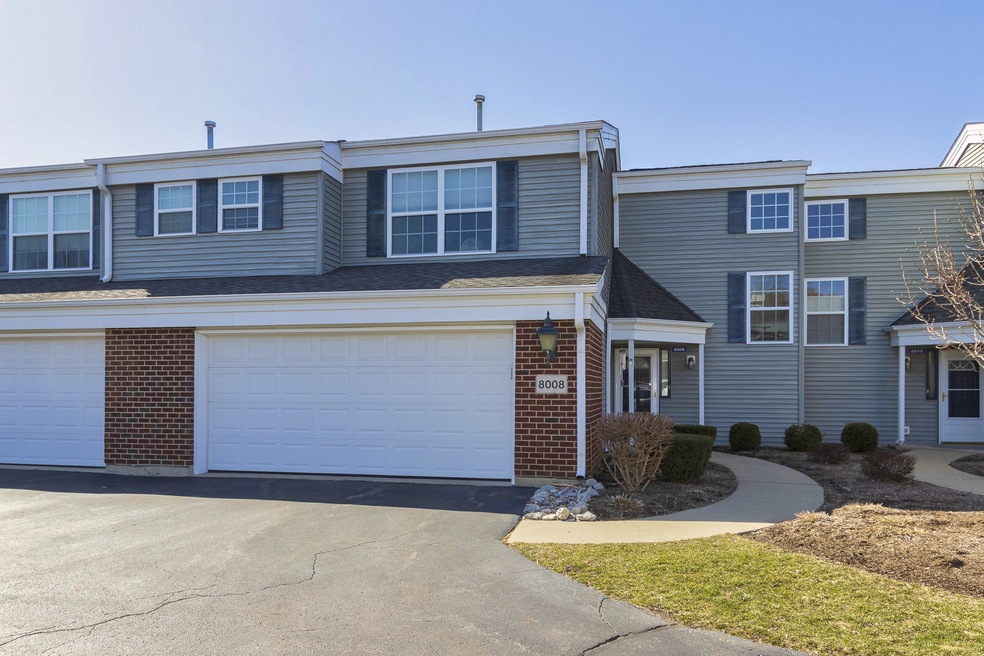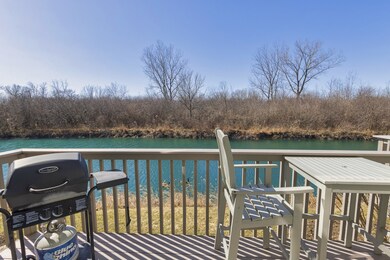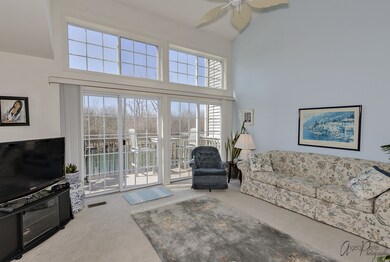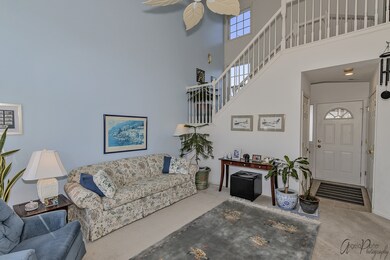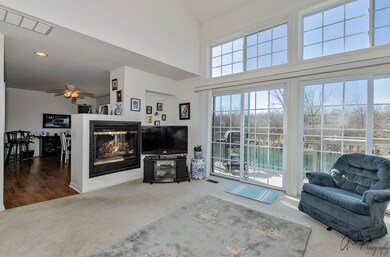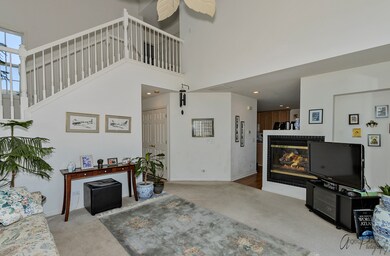
8008 Honeysuckle Ct Unit D Fox Lake, IL 60020
Northeast Fox Lake NeighborhoodEstimated Value: $263,000 - $323,000
Highlights
- Boat Slip
- Deck
- Whirlpool Bathtub
- Property fronts a channel
- Vaulted Ceiling
- Balcony
About This Home
As of May 2021WELCOME HOME TO THIS AMAZING WATERFRONT 2 BEDS / 2.1 BATHS TWO STORY TOWN HOUSE WITH PIER SPACE TO REVA BAY AND GRASS LAKE ON THE CHAIN O LAKES! This Town House has it all w/ 2-Story Living Room w/ Multi-side Gas Fire Place and Slider to Your Private Composite Deck w/ Views of the Waterfront Channel and a Great Place to Enjoy your Morning Coffee, Oversized Eat-In Kitchen w/ 42" Upper Cabinets w/ Crown Moldings and Raised Countertop w/ Breakfast Bar, Dining Room is next to the Kitchen w/ Waterfront views, Luxurious Master Bedroom w/ Vaulted Ceilings and Private Balcony and Master Bathroom w/ Whirlpool Tub, Separate Shower, Dual Sinks and Huge Walk-In Closet, Large 2nd Bedroom w/ Walk-In and Private Bathroom, This Town House comes w/ Pier Space 46 at the REVA BAY MARINA, 2 Car Garage, and much more!
Townhouse Details
Home Type
- Townhome
Est. Annual Taxes
- $3,753
Year Built
- Built in 2005
Lot Details
- Property fronts a channel
HOA Fees
- $247 Monthly HOA Fees
Parking
- 2 Car Attached Garage
- Garage Door Opener
- Driveway
- Parking Included in Price
Home Design
- Slab Foundation
- Concrete Perimeter Foundation
Interior Spaces
- 1,682 Sq Ft Home
- 2-Story Property
- Vaulted Ceiling
- Ceiling Fan
- Double Sided Fireplace
- Gas Log Fireplace
- Living Room with Fireplace
- Combination Kitchen and Dining Room
- Laminate Flooring
Kitchen
- Range
- Microwave
- Dishwasher
- Disposal
Bedrooms and Bathrooms
- 2 Bedrooms
- 2 Potential Bedrooms
- Walk-In Closet
- Dual Sinks
- Whirlpool Bathtub
- Separate Shower
Laundry
- Laundry on upper level
- Dryer
- Washer
Home Security
Outdoor Features
- Tideland Water Rights
- Boat Slip
- Balcony
- Deck
Schools
- Lotus Elementary School
- Stanton Middle School
- Grant Community High School
Utilities
- Forced Air Heating and Cooling System
- Heating System Uses Natural Gas
Listing and Financial Details
- Homeowner Tax Exemptions
Community Details
Overview
- Association fees include insurance, exterior maintenance, lawn care, snow removal
- 6 Units
- Daniel Association, Phone Number (866) 473-2573
- Reva Bay Subdivision
- Property managed by Real Manage
Amenities
- Common Area
Pet Policy
- Dogs and Cats Allowed
Security
- Resident Manager or Management On Site
- Storm Screens
- Carbon Monoxide Detectors
Ownership History
Purchase Details
Home Financials for this Owner
Home Financials are based on the most recent Mortgage that was taken out on this home.Purchase Details
Home Financials for this Owner
Home Financials are based on the most recent Mortgage that was taken out on this home.Purchase Details
Home Financials for this Owner
Home Financials are based on the most recent Mortgage that was taken out on this home.Similar Homes in Fox Lake, IL
Home Values in the Area
Average Home Value in this Area
Purchase History
| Date | Buyer | Sale Price | Title Company |
|---|---|---|---|
| Miller Daniel | $259,000 | Landtrust National Title | |
| Reblin Kenneth A | $210,000 | First American Title | |
| Daly Terrence F | $220,000 | St |
Mortgage History
| Date | Status | Borrower | Loan Amount |
|---|---|---|---|
| Open | Miller Daniel | $150,000 | |
| Previous Owner | Reblin Kenneth A | $199,500 | |
| Previous Owner | Daly Terrence F | $139,000 | |
| Previous Owner | Daly Terrence F | $145,081 | |
| Previous Owner | Daly Terrence F | $41,350 | |
| Previous Owner | Daly Terrence F | $160,000 |
Property History
| Date | Event | Price | Change | Sq Ft Price |
|---|---|---|---|---|
| 05/29/2021 05/29/21 | Sold | $210,000 | -2.3% | $125 / Sq Ft |
| 04/01/2021 04/01/21 | Pending | -- | -- | -- |
| 03/29/2021 03/29/21 | For Sale | $215,000 | -- | $128 / Sq Ft |
Tax History Compared to Growth
Tax History
| Year | Tax Paid | Tax Assessment Tax Assessment Total Assessment is a certain percentage of the fair market value that is determined by local assessors to be the total taxable value of land and additions on the property. | Land | Improvement |
|---|---|---|---|---|
| 2024 | $5,836 | $83,960 | $5,705 | $78,255 |
| 2023 | $4,917 | $75,179 | $5,108 | $70,071 |
| 2022 | $4,917 | $60,600 | $3,974 | $56,626 |
| 2021 | $4,223 | $56,546 | $3,708 | $52,838 |
| 2020 | $3,975 | $53,183 | $3,606 | $49,577 |
| 2019 | $4,215 | $50,858 | $3,448 | $47,410 |
| 2018 | $2,773 | $34,998 | $3,723 | $31,275 |
| 2017 | $2,735 | $33,313 | $3,544 | $29,769 |
| 2016 | $2,889 | $32,149 | $3,420 | $28,729 |
| 2015 | $2,853 | $31,331 | $3,333 | $27,998 |
| 2014 | $3,781 | $42,106 | $5,766 | $36,340 |
| 2012 | $3,469 | $42,106 | $5,766 | $36,340 |
Agents Affiliated with this Home
-
Greg Klemstein

Seller's Agent in 2021
Greg Klemstein
RE/MAX
(847) 363-7489
4 in this area
229 Total Sales
-
Allen Wilcox

Buyer's Agent in 2021
Allen Wilcox
RE/MAX
(312) 505-1924
1 in this area
25 Total Sales
Map
Source: Midwest Real Estate Data (MRED)
MLS Number: MRD11035310
APN: 01-27-302-086
- 8232 Goldenrod Ct Unit T2D
- 8240 Goldenrod Ct Unit T2H
- 8300 Reva Bay Ln Unit SLIP5
- 8300 Reva Bay Ln Unit SLIP4
- 39175 NW End Dr
- 8421 Canary Grass Ln Unit 8421
- 27726 Hill Dr
- Lots 11 & 12 W Ravine Dr
- Lots 8 & 9 W Ravine Dr
- 39091 N Mound Ave
- 39080 N Jackson Dr
- 122 Lincolnwood Ct
- 7202 Viscaya Dr
- 1240 N Forest Ave
- 1230 N Hickory St
- 978 Eastshore Dr
- 7301 Dunwood Ct Unit 114
- 7412 Chevy Chase Ct Unit 16
- 1550 W Greenwood Ave
- 38441 N 5th Ave
- 8008 Honeysuckle Ct Unit D
- 8006 Honeysuckle Ct Unit C
- 8010 Honeysuckle Ct Unit E
- 8004 Honeysuckle Ct Unit B
- 8012 Honeysuckle Ct Unit F
- 8002 Honeysuckle Ct Unit T5A
- 8113 Honeysuckle Ct Unit F
- 8115 Honeysuckle Ct
- 8115 Honeysuckle Ct Unit 8115
- 8115 Honeysuckle Ct Unit B
- 8016 Sunflower Ct Unit C
- 8014 Sunflower Ct Unit H7
- 8018 Sunflower Ct Unit H7D
- 8018 Sunflower Ct Unit 8018
- 8018 Sunflower Ct Unit 1
- 8117 Honeysuckle Ct Unit A
- 8117 Honeysuckle Ct Unit 8117
- 8117 Honeysuckle Ct Unit 1
- 8119 Honeysuckle Ct Unit E
- 8116 Honeysuckle Ct Unit O
