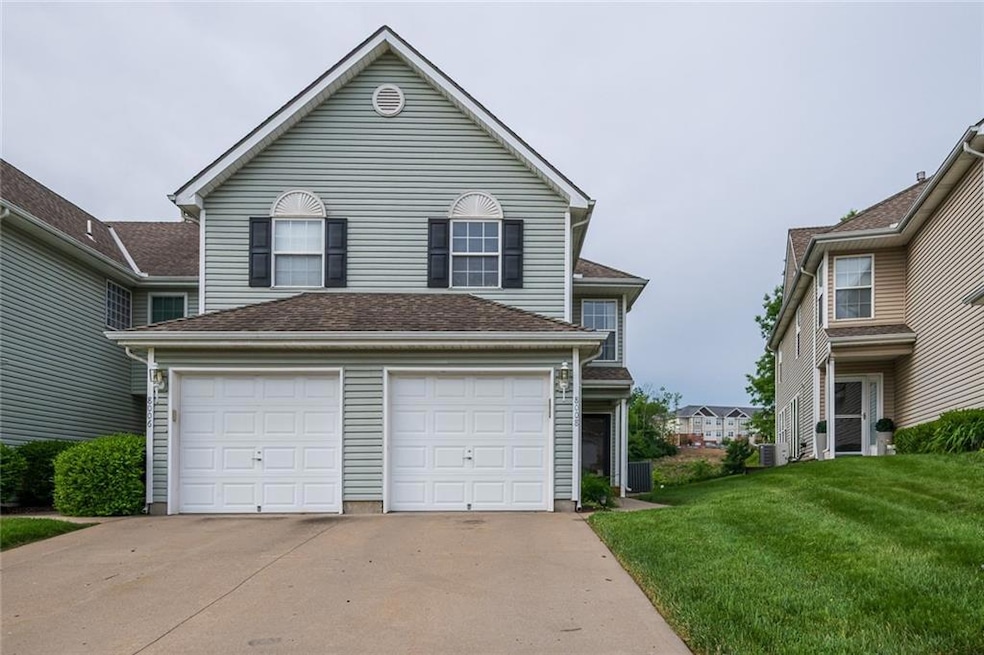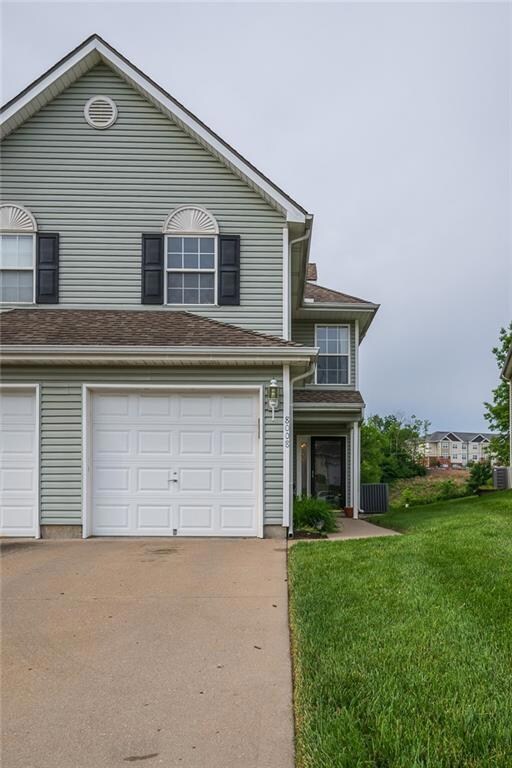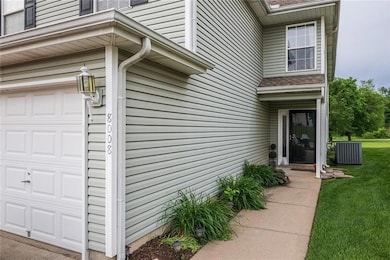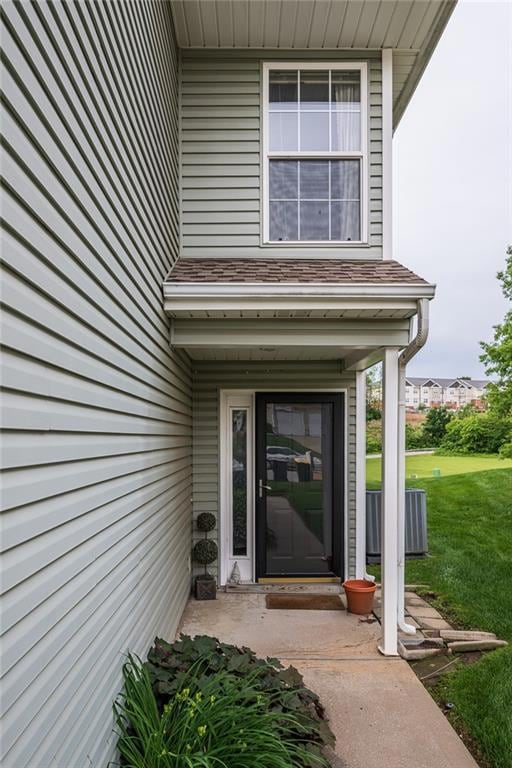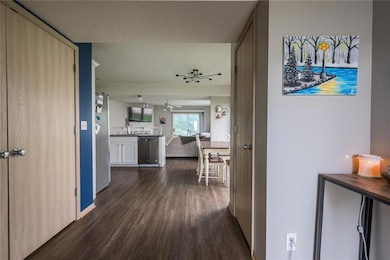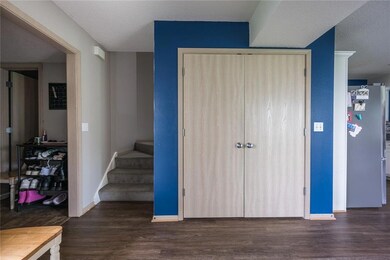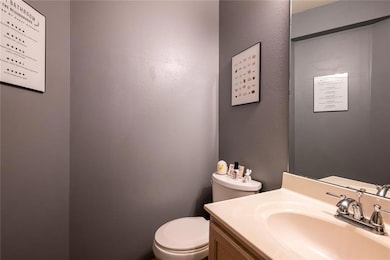
8008 N Elmwood Ave Kansas City, MO 64119
Northland NeighborhoodEstimated payment $1,703/month
Highlights
- Traditional Architecture
- Great Room
- 1 Car Attached Garage
- Chapel Hill Elementary School Rated A
- Thermal Windows
- Walk-In Closet
About This Home
This beautifully maintained 3-bedroom, 2.5-bath end-unit townhome offers the perfect blend of comfort, convenience, and peace of mind. Located in the desirable Brighton Woods community, this home is part of an HOA that covers exterior maintenance, roof repair, lawn care, snow removal, and trash service—making stress-free living a reality. Step inside to a bright and airy great room, filled with natural light from abundant windows. The open-concept kitchen flows effortlessly into the living and dining areas—ideal for entertaining or relaxing at home. Upstairs, the spacious primary suite features two walk-in closets and an en-suite bath with a double vanity and plenty of space to move about. Two additional bedrooms share a convenient Jack-and-Jill bathroom, and the laundry room is located upstairs for everyday ease. Additional highlights include a newer HVAC system (approx. 7 years old) and a prime location just 20 minutes from downtown Kansas City and the airport, with easy access to I-435 and Hwy 152. Enjoy nearby shopping, dining, and all the best of KC living.
Listing Agent
Chartwell Realty LLC Brokerage Phone: 816-699-1998 License #1778029 Listed on: 05/21/2025

Townhouse Details
Home Type
- Townhome
Est. Annual Taxes
- $2,427
Year Built
- Built in 2003
HOA Fees
- $160 Monthly HOA Fees
Parking
- 1 Car Attached Garage
- Front Facing Garage
- Garage Door Opener
Home Design
- Traditional Architecture
- Slab Foundation
- Frame Construction
- Composition Roof
- Vinyl Siding
Interior Spaces
- 1,500 Sq Ft Home
- 2-Story Property
- Ceiling Fan
- Gas Fireplace
- Thermal Windows
- Great Room
- Living Room with Fireplace
- Combination Kitchen and Dining Room
- Laundry on upper level
Kitchen
- Built-In Electric Oven
- Dishwasher
- Kitchen Island
- Disposal
Flooring
- Wall to Wall Carpet
- Laminate
Bedrooms and Bathrooms
- 3 Bedrooms
- Walk-In Closet
Home Security
Schools
- Chapel Hill Elementary School
- Oak Park High School
Utilities
- Forced Air Heating and Cooling System
- Heat Pump System
Additional Features
- 1,742 Sq Ft Lot
- City Lot
Listing and Financial Details
- Assessor Parcel Number 14-119-00-05-003.00
- $0 special tax assessment
Community Details
Overview
- Association fees include building maint, lawn service, roof repair, roof replacement, snow removal, water
- Brighton Woods Subdivision
Security
- Storm Doors
- Fire and Smoke Detector
Map
Home Values in the Area
Average Home Value in this Area
Tax History
| Year | Tax Paid | Tax Assessment Tax Assessment Total Assessment is a certain percentage of the fair market value that is determined by local assessors to be the total taxable value of land and additions on the property. | Land | Improvement |
|---|---|---|---|---|
| 2024 | $2,427 | $30,130 | -- | -- |
| 2023 | $2,406 | $30,130 | $0 | $0 |
| 2022 | $2,270 | $27,170 | $0 | $0 |
| 2021 | $2,273 | $27,170 | $5,130 | $22,040 |
| 2020 | $2,106 | $23,290 | $0 | $0 |
| 2019 | $2,067 | $23,290 | $0 | $0 |
| 2018 | $2,000 | $21,530 | $0 | $0 |
| 2017 | $1,814 | $21,530 | $2,280 | $19,250 |
| 2016 | $1,814 | $19,890 | $2,280 | $17,610 |
| 2015 | $1,813 | $19,890 | $2,280 | $17,610 |
| 2014 | $1,713 | $18,510 | $2,660 | $15,850 |
Property History
| Date | Event | Price | Change | Sq Ft Price |
|---|---|---|---|---|
| 06/23/2025 06/23/25 | For Sale | $242,000 | 0.0% | $161 / Sq Ft |
| 05/31/2025 05/31/25 | Pending | -- | -- | -- |
| 05/30/2025 05/30/25 | For Sale | $242,000 | 0.0% | $161 / Sq Ft |
| 05/28/2025 05/28/25 | Pending | -- | -- | -- |
| 05/23/2025 05/23/25 | For Sale | $242,000 | +34.5% | $161 / Sq Ft |
| 07/30/2021 07/30/21 | Sold | -- | -- | -- |
| 06/04/2021 06/04/21 | For Sale | $179,900 | +50.0% | $120 / Sq Ft |
| 08/03/2015 08/03/15 | Sold | -- | -- | -- |
| 06/13/2015 06/13/15 | Pending | -- | -- | -- |
| 02/12/2015 02/12/15 | For Sale | $119,900 | -- | -- |
Purchase History
| Date | Type | Sale Price | Title Company |
|---|---|---|---|
| Warranty Deed | -- | Platinum Title Llc | |
| Warranty Deed | -- | Metropolitan Title & Escrow | |
| Interfamily Deed Transfer | -- | -- |
Mortgage History
| Date | Status | Loan Amount | Loan Type |
|---|---|---|---|
| Open | $157,500 | New Conventional | |
| Closed | $157,500 | No Value Available | |
| Previous Owner | $110,461 | FHA |
Similar Homes in Kansas City, MO
Source: Heartland MLS
MLS Number: 2549174
APN: 14-119-00-05-003.00
- 8106 N Lawn Ave
- 8101 N Lawn Ave
- 8134 N Elmwood Ave
- 8142 N Elmwood Ave
- 7912 N Poplar Ct
- 7911 N Poplar Ct
- 4531 NE 83rd St
- 4116 NE 83rd St
- 4554 NE 83rd St
- 0 152 Hwy & Indiana St
- 4002 NE 79th Terrace
- 4540 NE 83rd Terrace
- 8348 NE 77th Terrace
- 8340 NE 77th Terrace
- 4000 NE 79th St
- 4008 NE 83rd St
- 4434 NE 83rd Terrace
- 4356 NE 83rd Terrace
- 7722 N Norton Ave
- 9010 N Denver Ave
- 4832 NE 79th St
- 4366 NE 83rd St
- 8111 N Denver Ave
- 5701 NE 80th Terrace
- 4323 NE 85th St
- 3630 NE 86th St
- 2900 NE Barry Rd
- 8901 N Chestnut Ave
- 7670 N Euclid Ave
- 6728 N Randall Ct
- 7912 N Michigan Ave
- 7325 N Brooklyn Ave
- 2400-2440 NE 68th St
- 8261 N Tullis Ave
- 8300 N Skiles Ave
- 7106 N Troost Ave
- 701-711 NE 85th Terrace
- 1211 NE 67th St
- 4308 NE 102nd St
- 8504 Linda Ln
