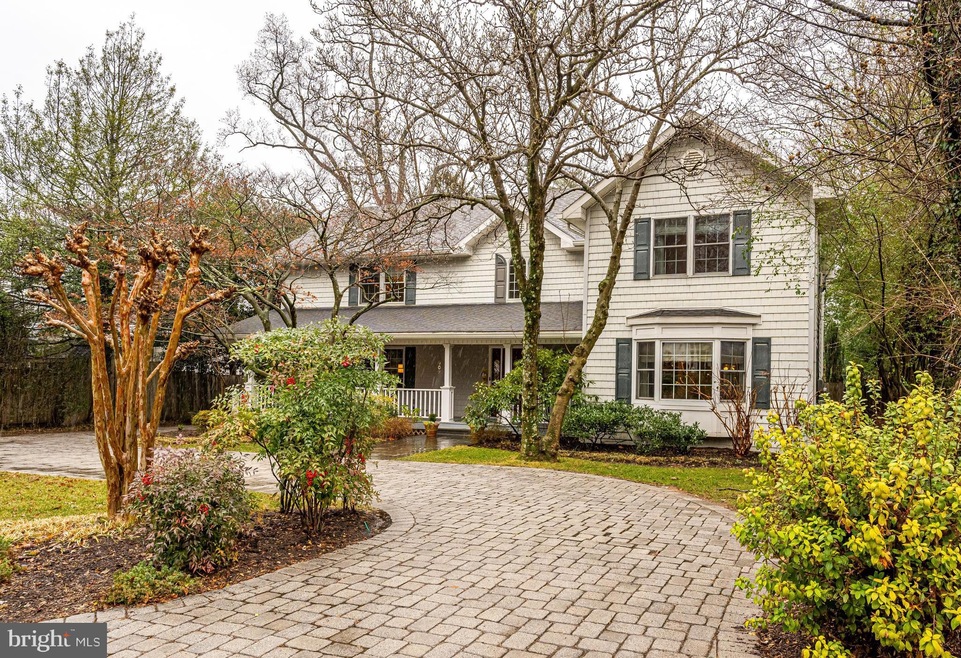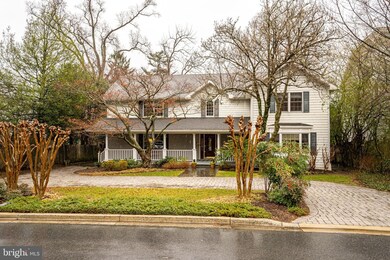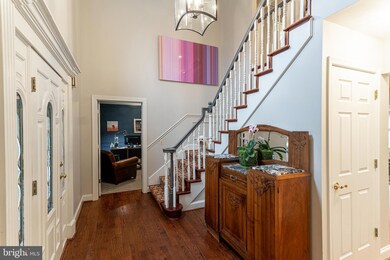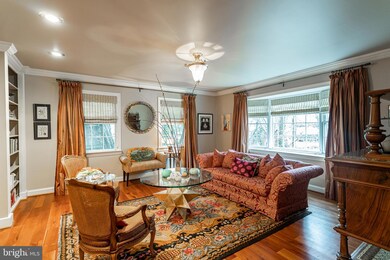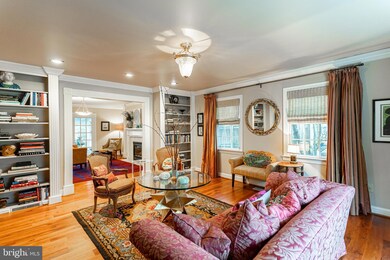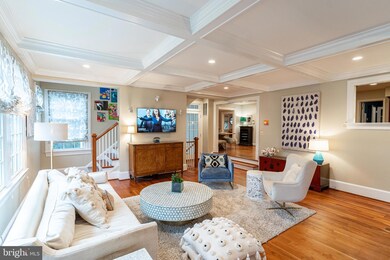
8009 Custer Rd Bethesda, MD 20814
Edgemoor NeighborhoodEstimated Value: $1,946,000 - $2,420,000
Highlights
- Transitional Architecture
- No HOA
- Breakfast Area or Nook
- Bradley Hills Elementary School Rated A
- Upgraded Countertops
- Formal Dining Room
About This Home
As of April 2020WALK to BETHESDA METRO, CAPITAL CRESCENT TRAIL, and the SUNDAY FARMERS' MARKET! The charming front porch welcomes you into this spacious 5 bedroom, 5 1/2 bath home with great flow for entertaining. Totally rebuilt in 2001 , a wonderful 2006 three-story Brendan O'Neill expansion added a new main floor sunken living room with coffered ceiling, second-level huge private Master Suite with tray ceiling, and lower level walk-up basement. Main floor offers gourmet kitchen with large breakfast area and adjoining butlers pantry and wine bar, adjacent family room with fireplace and French doors to screened porch, formal living room and separate dining room, and 2 offices. Second floor features 5 bedrooms and 4 full baths, as well as spacious laundry room. Large recreation room and full bath in lower level. Generous storage throughout. Screened porch with entry from two different rooms adds a serene 3-season gathering space. Stone circular drive provides off-street parking for 6 cars. Best buy in close-in Bethesda and a great opportunity to get close to the action!
Last Agent to Sell the Property
Long & Foster Real Estate, Inc. License #0225162224 Listed on: 02/10/2020

Home Details
Home Type
- Single Family
Est. Annual Taxes
- $13,440
Year Built
- Built in 1942 | Remodeled in 2006
Lot Details
- 8,351 Sq Ft Lot
- Property is in very good condition
- Property is zoned R60
Home Design
- Transitional Architecture
Interior Spaces
- Property has 3 Levels
- Crown Molding
- Skylights
- Gas Fireplace
- Window Treatments
- Family Room Off Kitchen
- Formal Dining Room
- Finished Basement
- Walk-Up Access
- Laundry on upper level
Kitchen
- Breakfast Area or Nook
- Eat-In Kitchen
- Butlers Pantry
- Upgraded Countertops
Bedrooms and Bathrooms
- 5 Bedrooms
- En-Suite Bathroom
- Soaking Tub
Parking
- 6 Open Parking Spaces
- Circular Driveway
Schools
- Bradley Hills Elementary School
- Thomas W. Pyle Middle School
- Walt Whitman High School
Utilities
- Central Heating and Cooling System
Community Details
- No Home Owners Association
- Greenwich Forest Subdivision
Listing and Financial Details
- Tax Lot 2
- Assessor Parcel Number 160700494965
Ownership History
Purchase Details
Home Financials for this Owner
Home Financials are based on the most recent Mortgage that was taken out on this home.Purchase Details
Purchase Details
Purchase Details
Purchase Details
Similar Homes in Bethesda, MD
Home Values in the Area
Average Home Value in this Area
Purchase History
| Date | Buyer | Sale Price | Title Company |
|---|---|---|---|
| Synder Braden W | $1,570,000 | Paragon Title & Escrow Co | |
| Amirkhalili Reza | -- | -- | |
| Amirkhalili Reza | -- | -- | |
| Amirkhalili Reza | -- | -- | |
| Amirkhalili Reza | -- | -- | |
| Amirkhalili Reza | $785,000 | -- | |
| Rodriguez Corrine K | $385,000 | -- |
Mortgage History
| Date | Status | Borrower | Loan Amount |
|---|---|---|---|
| Open | Synder Braden W | $1,256,000 | |
| Previous Owner | Amirkhalili Reza | $441,520 | |
| Previous Owner | Amirkhalili Reza | $766,000 | |
| Previous Owner | Amirkhalili Reza | $136,337 | |
| Previous Owner | Amirkhalili Reza | $815,000 | |
| Previous Owner | Amirkhalili Reza | $820,383 | |
| Previous Owner | Amirkhalili Reza | $675,000 |
Property History
| Date | Event | Price | Change | Sq Ft Price |
|---|---|---|---|---|
| 04/15/2020 04/15/20 | Sold | $1,570,000 | -1.6% | $311 / Sq Ft |
| 03/03/2020 03/03/20 | Pending | -- | -- | -- |
| 02/10/2020 02/10/20 | For Sale | $1,595,000 | -- | $316 / Sq Ft |
Tax History Compared to Growth
Tax History
| Year | Tax Paid | Tax Assessment Tax Assessment Total Assessment is a certain percentage of the fair market value that is determined by local assessors to be the total taxable value of land and additions on the property. | Land | Improvement |
|---|---|---|---|---|
| 2024 | $20,076 | $1,674,500 | $708,000 | $966,500 |
| 2023 | $16,342 | $1,505,300 | $0 | $0 |
| 2022 | $14,186 | $1,336,100 | $0 | $0 |
| 2021 | $12,822 | $1,166,900 | $674,200 | $492,700 |
| 2020 | $25,578 | $1,166,900 | $674,200 | $492,700 |
| 2019 | $12,748 | $1,166,900 | $674,200 | $492,700 |
| 2018 | $14,974 | $1,369,100 | $642,100 | $727,000 |
| 2017 | $13,896 | $1,296,267 | $0 | $0 |
| 2016 | $11,056 | $1,223,433 | $0 | $0 |
| 2015 | $11,056 | $1,150,600 | $0 | $0 |
| 2014 | $11,056 | $1,118,900 | $0 | $0 |
Agents Affiliated with this Home
-
Wendy Banner

Seller's Agent in 2020
Wendy Banner
Long & Foster
(301) 365-9090
4 in this area
547 Total Sales
-
Gail Gordon

Seller Co-Listing Agent in 2020
Gail Gordon
Long & Foster
(301) 529-8527
53 Total Sales
-
Anne Killeen

Buyer's Agent in 2020
Anne Killeen
Washington Fine Properties
(301) 706-0067
2 in this area
166 Total Sales
Map
Source: Bright MLS
MLS Number: MDMC695098
APN: 07-00494965
- 8028 Maple Ridge Rd
- 8104 Old Georgetown Rd
- 7820 Custer Rd
- 7823 Marion Ln
- 7804 Custer Rd
- 7800 Marion Ln
- 7805 Moorland Ln
- 8409 Old Georgetown Rd
- 5000 Battery Ln Unit 207
- 5000 Battery Ln Unit 905
- 5507 Charlcote Rd
- 5517 Huntington Pkwy
- 4977 Battery Ln Unit 413
- 5011 Rugby Ave
- 5600 Huntington Pkwy
- 7819 Exeter Rd
- 7611 Fairfax Rd
- 8008 Glenbrook Rd
- 5206 Wilson Ln
- 5117 Wilson Ln
- 8009 Custer Rd
- 8007 Custer Rd
- 8036 Park Ln
- 8034 Park Ln
- 8005 Custer Rd
- 8008 Custer Rd
- 8014 Maple Ridge Rd
- 8006 Custer Rd
- 8014 Custer Rd
- 8003 Custer Rd
- 8002 Custer Rd
- 8012 Maple Ridge Rd
- 8037 Park Ln
- 8035 Park Ln
- 8039 Park Ln
- 8001 Custer Rd
- 8000 Custer Rd
- 5402 Lambeth Rd
- 5405 Harwood Rd
- 8102 Maple Ridge Rd
