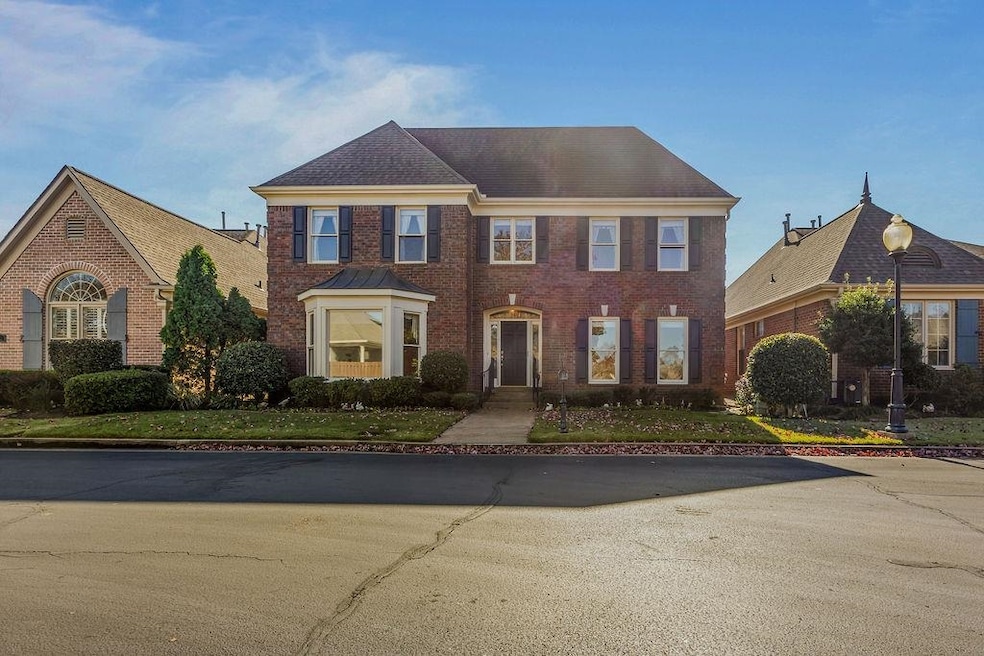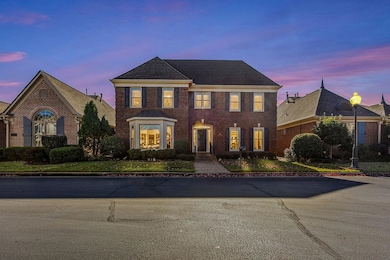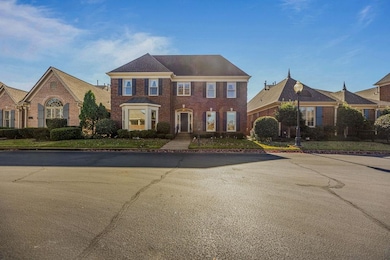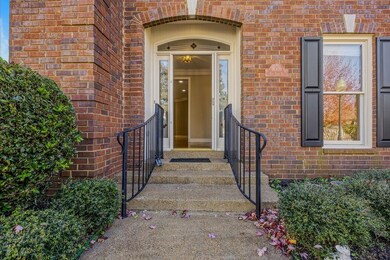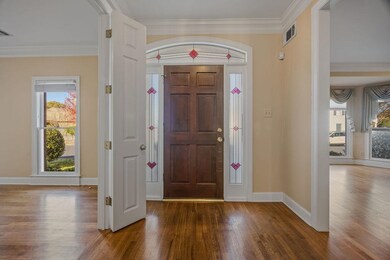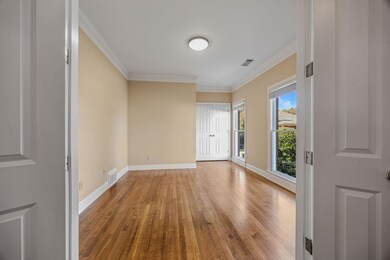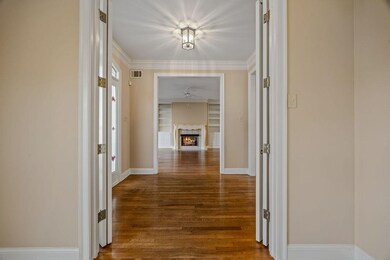
8009 Fox Fern Rd Germantown, TN 38138
Estimated payment $3,848/month
Highlights
- Colonial Architecture
- Fireplace in Hearth Room
- Wood Flooring
- Farmington Elementary School Rated A
- Vaulted Ceiling
- Main Floor Primary Bedroom
About This Home
Lovely home in Kimbrough Grove just steps from the Wolf River medical corridor and Wolf River Greenway. This well-maintained 4BR/4BA property offers easy-care exterior features and generous interior space. The main level includes a comfortable living room with bay window and fireplace, dining room, office, breakfast room, and a hearth room with a second fireplace. The kitchen is adjacent to a large walk-in laundry room for added convenience. The main-level bedroom suite provides desirable flexibility. Upstairs offers a loft area, 2–3 additional bedrooms, and two full baths—each connected to a bedroom, with one also opening to the hallway. Enjoy the private enclosed yard, patio with retractable cover, 2-car garage, and abundant storage including multiple walk-in attic spaces.
Open House Schedule
-
Saturday, November 15, 20251:00 to 2:00 pm11/15/2025 1:00:00 PM +00:0011/15/2025 2:00:00 PM +00:00Add to Calendar
Home Details
Home Type
- Single Family
Est. Annual Taxes
- $4,188
Year Built
- Built in 2000
Lot Details
- 6,098 Sq Ft Lot
- Wood Fence
- Landscaped
- Level Lot
- Sprinklers on Timer
- Zero Lot Line
HOA Fees
- $73 Monthly HOA Fees
Home Design
- Colonial Architecture
- Williamsburg Architecture
- Slab Foundation
- Composition Shingle Roof
Interior Spaces
- 3,507 Sq Ft Home
- 2-Story Property
- Central Vacuum
- Smooth Ceilings
- Vaulted Ceiling
- Gas Log Fireplace
- Fireplace in Hearth Room
- Double Pane Windows
- Window Treatments
- Entrance Foyer
- Living Room with Fireplace
- Breakfast Room
- Dining Room
- Home Office
- Library
- Bonus Room
- Storage Room
- Laundry Room
- Keeping Room
- Attic
Kitchen
- Breakfast Bar
- Double Oven
- Cooktop
- Microwave
- Dishwasher
- Disposal
Flooring
- Wood
- Partially Carpeted
- Tile
Bedrooms and Bathrooms
- 4 Bedrooms | 1 Primary Bedroom on Main
- En-Suite Bathroom
- Walk-In Closet
- 4 Full Bathrooms
- Pullman Style Bathroom
- Dual Vanity Sinks in Primary Bathroom
- Whirlpool Bathtub
- Bathtub With Separate Shower Stall
Home Security
- Fire Sprinkler System
- Termite Clearance
Parking
- 2 Car Garage
- Rear-Facing Garage
- Garage Door Opener
Accessible Home Design
- Grab Bars
Outdoor Features
- Patio
- Porch
Utilities
- Central Heating and Cooling System
- Heating System Uses Gas
- Gas Water Heater
Community Details
- Kimbrough Grove Pd Phase 2 Subdivision
- Property managed by KimbroughGrove.com
- Mandatory home owners association
Listing and Financial Details
- Assessor Parcel Number G0220I H00003
Map
Home Values in the Area
Average Home Value in this Area
Tax History
| Year | Tax Paid | Tax Assessment Tax Assessment Total Assessment is a certain percentage of the fair market value that is determined by local assessors to be the total taxable value of land and additions on the property. | Land | Improvement |
|---|---|---|---|---|
| 2025 | $4,188 | $152,775 | $27,000 | $125,775 |
| 2024 | $4,188 | $123,550 | $21,050 | $102,500 |
| 2023 | $6,459 | $123,550 | $21,050 | $102,500 |
| 2022 | $6,256 | $123,550 | $21,050 | $102,500 |
| 2021 | $6,336 | $123,550 | $21,050 | $102,500 |
| 2020 | $5,834 | $97,225 | $21,050 | $76,175 |
| 2019 | $3,938 | $97,225 | $21,050 | $76,175 |
| 2018 | $3,938 | $97,225 | $21,050 | $76,175 |
| 2017 | $3,996 | $97,225 | $21,050 | $76,175 |
| 2016 | $4,044 | $92,550 | $0 | $0 |
| 2014 | $4,044 | $92,550 | $0 | $0 |
Property History
| Date | Event | Price | List to Sale | Price per Sq Ft |
|---|---|---|---|---|
| 11/14/2025 11/14/25 | For Sale | $650,000 | -- | $185 / Sq Ft |
Purchase History
| Date | Type | Sale Price | Title Company |
|---|---|---|---|
| Warranty Deed | $339,900 | -- |
Mortgage History
| Date | Status | Loan Amount | Loan Type |
|---|---|---|---|
| Open | $175,500 | No Value Available |
About the Listing Agent

As a seasoned Real Estate Broker with Harbur Realty, I proudly serve clients across West Tennessee and Northeast Mississippi. I specialize in helping homebuyers and sellers navigate the market with confidence, offering knowledgeable, responsive, and attentive service every step of the way. Whether you're buying your first home, investing in property, or downsizing for retirement, I’m here to guide you through the process from start to finish.
Looking for an agent who truly listens to
Sherry's Other Listings
Source: Memphis Area Association of REALTORS®
MLS Number: 10209818
APN: G0-220I-H0-0003
- 8040 Sunny Creek Dr
- 1603 Kimbrook Cove
- 8161 Hunters Grove Ln
- 1806 Birch Post Cove Unit 118
- 1814 Birch Post Cove Unit 1
- 7641 Charstone Dr
- 1824 Crossflower Cove Unit 94
- 1662 Hapano Dr
- 1836 Kimbrough Rd
- 7617 Hollow Fork Rd
- 1822 Dragonfly Cove Unit 79
- 1899 River Valley Dr
- 1911 Brierbrook Rd
- 1843 Eagle Branch Cove Unit 50
- 1841 Eagle Branch Cove Unit 1
- 1914 Malabar Dr
- 1655 Apple Valley Cove
- 1838 Fernspring Cove Unit 36
- 1700 Neshoba Cove
- 1847 Gray Ridge Cove Unit 2
- 7865 Grove Ct W
- 7865 Grove Ct W Unit 27-7920.6057
- 7865 Grove Ct W Unit 2-102.1173717
- 7865 Grove Ct W Unit 29-201.391482
- 7865 Grove Ct W Unit 1-104.745366
- 7865 Grove Ct W Unit 14-203.258261
- 7865 Grove Ct W Unit 4-202.371587
- 7865 Grove Ct W Unit 34-202.585935
- 7865 Grove Ct W Unit 38-202.258269
- 7865 Grove Ct W Unit 15-103.391479
- 7900 Wolf River Blvd
- 1814 Birch Post Cove Unit 1
- 1838 Fernspring Cove
- 1843 Fernspring Cove Unit 2
- 8042 Port Douglas Dr
- 1847 Gray Ridge Cove Unit 2
- 1837 Gray Ridge Cove Unit 3
- 7491 Wyndhurst Place
- 250 German Creek Cove
- 7535 Parker Cir
