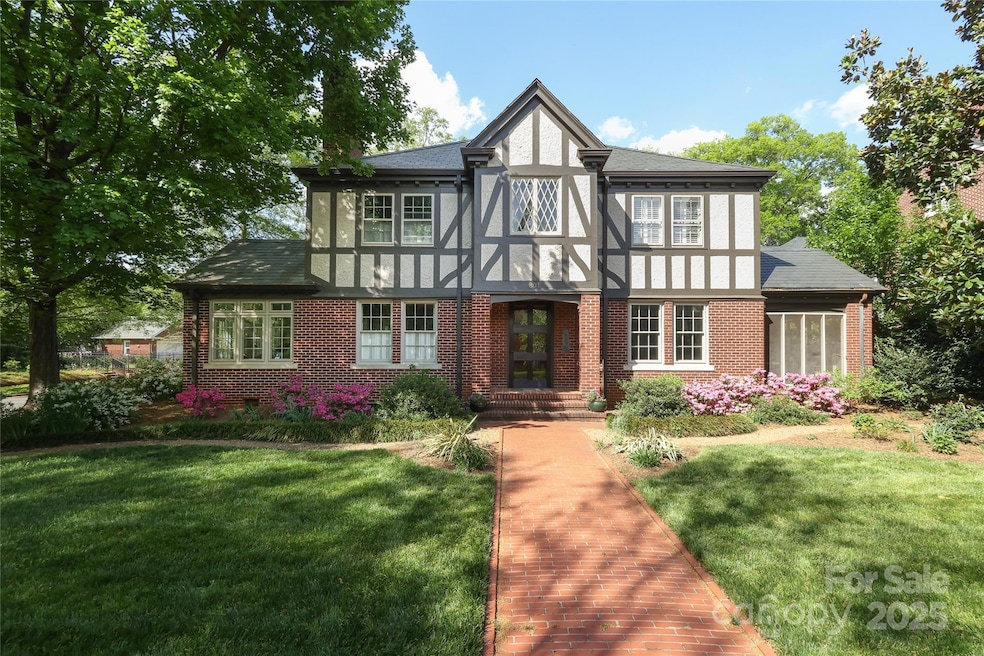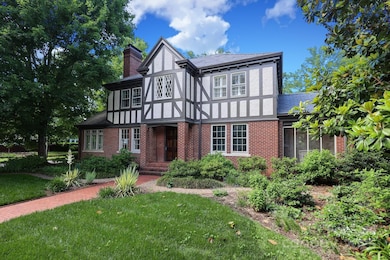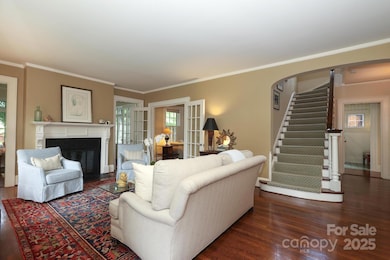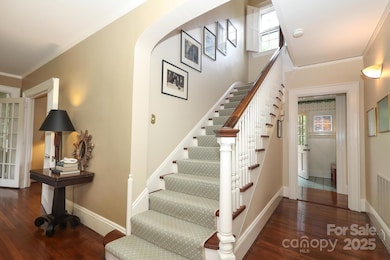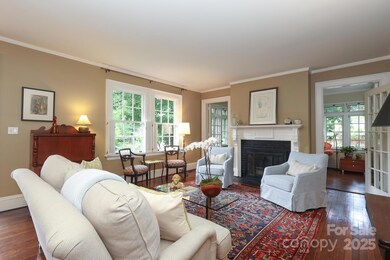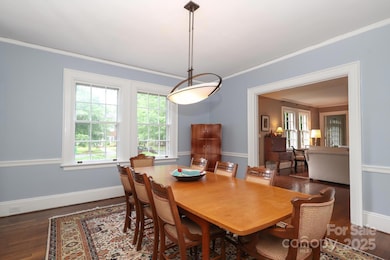
801 Berkeley Ave Charlotte, NC 28203
Dilworth NeighborhoodEstimated payment $12,574/month
Highlights
- City View
- Fireplace in Primary Bedroom
- Tudor Architecture
- Dilworth Elementary School: Latta Campus Rated A-
- Wood Flooring
- Mud Room
About This Home
This classic English Tudor sits on a picturesque street in historic Dilworth. Built in 1926 by the Hart family, it occupies a prominent corner lot in the heart of the neighborhood. With 4 bedrooms and 3 and a half baths, the home features high ceilings, spacious living areas, and abundant natural light. The newly remodeled kitchen is a chef’s dream—ideal for cooking and entertaining. Additional first-floor highlights include generous living and dining rooms, a cozy den, home office, laundry/craft room, sunroom, and a quintessential Dilworth screened porch. A light-filled staircase leads to a spacious landing with built-ins—great for reading or play. Upstairs includes a large primary suite, two more bedrooms, and a shared bath. Mature landscaping surrounds the home, with inviting outdoor spaces and walkability to South End, Uptown, and Midtown. 801 Berkeley Ave. blends historic charm with modern comfort.
Last Listed By
Dickens Mitchener & Associates Inc Brokerage Email: scurme@dmahomes.com License #268816 Listed on: 05/28/2025

Home Details
Home Type
- Single Family
Est. Annual Taxes
- $12,386
Year Built
- Built in 1936
Lot Details
- Lot Dimensions are 179x64x180x79
- Wood Fence
- Back Yard Fenced
- Level Lot
- Property is zoned N1-B
Parking
- 2 Car Detached Garage
- Electric Vehicle Home Charger
- Garage Door Opener
- Driveway
- 2 Open Parking Spaces
Home Design
- Tudor Architecture
- Slate Roof
- Four Sided Brick Exterior Elevation
- Stucco
Interior Spaces
- 2-Story Property
- Wired For Data
- Bar Fridge
- Ceiling Fan
- Wood Burning Fireplace
- Window Treatments
- Pocket Doors
- French Doors
- Mud Room
- Living Room with Fireplace
- Screened Porch
- City Views
- Pull Down Stairs to Attic
Kitchen
- Double Oven
- Gas Cooktop
- Range Hood
- Warming Drawer
- Dishwasher
- Wine Refrigerator
- Kitchen Island
- Disposal
Flooring
- Wood
- Tile
Bedrooms and Bathrooms
- Fireplace in Primary Bedroom
- Walk-In Closet
Laundry
- Dryer
- Washer
Partially Finished Basement
- Interior and Exterior Basement Entry
- Crawl Space
Outdoor Features
- Terrace
- Outdoor Gas Grill
Schools
- Dilworth Latta Campus/Dilworth Sedgefield Campus Elementary School
- Sedgefield Middle School
- Myers Park High School
Utilities
- Central Air
- Floor Furnace
- Heat Pump System
- Gas Water Heater
- Cable TV Available
Community Details
- Dilworth Subdivision
Listing and Financial Details
- Assessor Parcel Number 123-093-06
Map
Home Values in the Area
Average Home Value in this Area
Tax History
| Year | Tax Paid | Tax Assessment Tax Assessment Total Assessment is a certain percentage of the fair market value that is determined by local assessors to be the total taxable value of land and additions on the property. | Land | Improvement |
|---|---|---|---|---|
| 2023 | $12,386 | $1,669,600 | $718,800 | $950,800 |
| 2022 | $11,839 | $1,213,800 | $620,000 | $593,800 |
| 2021 | $11,828 | $1,213,800 | $620,000 | $593,800 |
| 2020 | $11,820 | $1,213,800 | $620,000 | $593,800 |
| 2019 | $11,805 | $1,213,800 | $620,000 | $593,800 |
| 2018 | $12,050 | $912,900 | $456,000 | $456,900 |
| 2017 | $11,880 | $912,900 | $456,000 | $456,900 |
| 2016 | $11,870 | $912,900 | $456,000 | $456,900 |
| 2015 | -- | $915,900 | $456,000 | $459,900 |
| 2014 | $11,826 | $915,400 | $475,000 | $440,400 |
Property History
| Date | Event | Price | Change | Sq Ft Price |
|---|---|---|---|---|
| 05/28/2025 05/28/25 | For Sale | $2,175,000 | -- | $601 / Sq Ft |
Purchase History
| Date | Type | Sale Price | Title Company |
|---|---|---|---|
| Warranty Deed | $950,000 | None Available | |
| Warranty Deed | $500,000 | -- |
Mortgage History
| Date | Status | Loan Amount | Loan Type |
|---|---|---|---|
| Open | $635,000 | New Conventional | |
| Closed | $760,000 | Adjustable Rate Mortgage/ARM | |
| Previous Owner | $414,272 | Unknown | |
| Previous Owner | $300,000 | Unknown | |
| Previous Owner | $417,000 | Unknown | |
| Previous Owner | $500,000 | Unknown | |
| Previous Owner | $490,000 | Unknown | |
| Previous Owner | $491,250 | Unknown | |
| Previous Owner | $400,000 | Purchase Money Mortgage |
Similar Homes in Charlotte, NC
Source: Canopy MLS (Canopy Realtor® Association)
MLS Number: 4243882
APN: 123-093-06
- 1333 Carlton Ave
- 1121 Myrtle Ave Unit 72
- 1121 Myrtle Ave Unit 58
- 1121 Myrtle Ave Unit 24
- 1121 Myrtle Ave Unit 17
- 416 E Park Ave
- 1517 Cleveland Ave Unit D
- 1514 S Rensselaer Place Unit 5
- 300 E Park Ave Unit 16
- 1568 Cleveland Ave Unit 14
- 1109 E Morehead St Unit 22
- 1101 E Morehead St Unit 31
- 1101 E Morehead St Unit 32
- 701 Royal Ct Unit 102
- 701 Royal Ct Unit 309
- 413 E Worthington Ave
- 1915 Winthrop Ave
- 315 Arlington Ave Unit 1104
- 315 Arlington Ave Unit 506 & 507
- 315 Arlington Ave Unit 705
