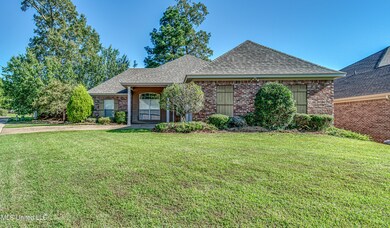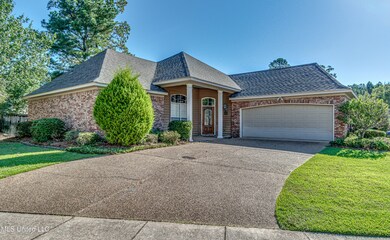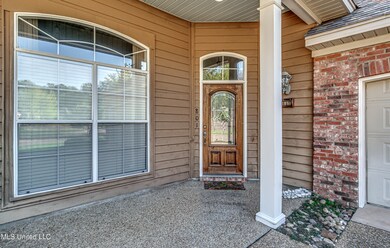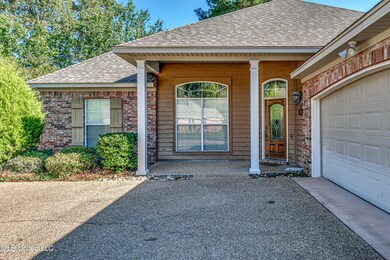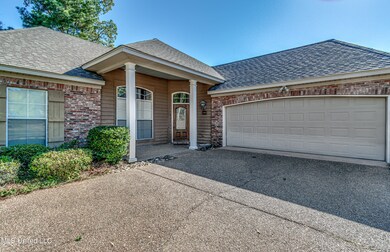
801 Hambridge Ct Brandon, MS 39047
Highlights
- Traditional Architecture
- Wood Flooring
- Hiking Trails
- Highland Bluff Elementary School Rated A-
- Corner Lot
- Rear Porch
About This Home
As of November 2024Welcome to the charming and much sought after Bridgetowne subdivision! This delightful home offers 3 bedrooms and 2 bathrooms with a split floor plan. The living area boasts wood flooring, tall ceilings and a double-sided fireplace shared with the dining room. The spacious primary bedroom is complete with a lovely ensuite bathroom with double vanities, a soaker tub and separate shower and 2 walk-in closets. The laundry room is conveniently located off of one of the closets. The additional two bedrooms are situated on the opposite side of the home with the second bathroom placed just between them. The fenced back yard features a lovely gazebo. New roof added in April of 2023. Located near the reservoir, shopping, parks, grocery stores and so much more! Schedule a showing today!
Last Agent to Sell the Property
Southern Homes Real Estate License #S55512 Listed on: 10/30/2024
Home Details
Home Type
- Single Family
Est. Annual Taxes
- $1,096
Year Built
- Built in 2004
Lot Details
- 0.4 Acre Lot
- Back Yard Fenced
- Corner Lot
HOA Fees
- $25 Monthly HOA Fees
Parking
- 2 Car Garage
Home Design
- Traditional Architecture
- Brick Exterior Construction
- Slab Foundation
- Asphalt Shingled Roof
Interior Spaces
- 1,595 Sq Ft Home
- 1-Story Property
- Double Sided Fireplace
- Gas Fireplace
- Den with Fireplace
- Laundry Room
Kitchen
- Free-Standing Electric Range
- Dishwasher
Flooring
- Wood
- Carpet
- Tile
Bedrooms and Bathrooms
- 3 Bedrooms
- 2 Full Bathrooms
Outdoor Features
- Rear Porch
Schools
- Highland Bluff Elm Elementary School
- Northwest Rankin Middle School
- Northwest Rankin High School
Utilities
- Cooling System Powered By Gas
- Central Heating and Cooling System
- Phone Available
- Cable TV Available
Listing and Financial Details
- Assessor Parcel Number H12 000019 00500
Community Details
Overview
- Association fees include ground maintenance
- Bridgetowne Subdivision
- The community has rules related to covenants, conditions, and restrictions
Recreation
- Hiking Trails
Similar Homes in Brandon, MS
Home Values in the Area
Average Home Value in this Area
Mortgage History
| Date | Status | Loan Amount | Loan Type |
|---|---|---|---|
| Closed | $264,000 | VA |
Property History
| Date | Event | Price | Change | Sq Ft Price |
|---|---|---|---|---|
| 11/21/2024 11/21/24 | Sold | -- | -- | -- |
| 10/30/2024 10/30/24 | Pending | -- | -- | -- |
| 10/30/2024 10/30/24 | For Sale | $263,900 | 0.0% | $165 / Sq Ft |
| 10/13/2024 10/13/24 | Pending | -- | -- | -- |
| 10/09/2024 10/09/24 | For Sale | $263,900 | -- | $165 / Sq Ft |
Tax History Compared to Growth
Tax History
| Year | Tax Paid | Tax Assessment Tax Assessment Total Assessment is a certain percentage of the fair market value that is determined by local assessors to be the total taxable value of land and additions on the property. | Land | Improvement |
|---|---|---|---|---|
| 2024 | $1,743 | $18,966 | $0 | $0 |
| 2023 | $1,096 | $19,800 | $0 | $0 |
| 2022 | $1,080 | $19,800 | $0 | $0 |
| 2021 | $1,080 | $19,800 | $0 | $0 |
| 2020 | $1,080 | $19,800 | $0 | $0 |
| 2019 | $1,109 | $17,674 | $0 | $0 |
| 2018 | $1,088 | $17,674 | $0 | $0 |
| 2017 | $1,088 | $17,674 | $0 | $0 |
| 2016 | $998 | $17,287 | $0 | $0 |
| 2015 | $998 | $17,287 | $0 | $0 |
| 2014 | $977 | $17,287 | $0 | $0 |
| 2013 | -- | $17,287 | $0 | $0 |
Agents Affiliated with this Home
-
Cheryl Armstrong

Seller's Agent in 2024
Cheryl Armstrong
Southern Homes Real Estate
(601) 953-3422
125 Total Sales
-
LeShuna England
L
Buyer's Agent in 2024
LeShuna England
The Agency Haus LLC DBA Agency
(601) 918-5187
31 Total Sales
Map
Source: MLS United
MLS Number: 4093659
APN: H12-000019-00500
- 512 Sweetwater Commons
- 412 Dunlin Ct
- 1312 Gerrits Landing
- 0 Spillway Rd
- 306 Pinecone Cove
- 113 W Pinebrook Dr
- 1111 Gerrits Landing
- 1202 Gerrits Landing
- 1110 Gerrits Landing
- 200 Brendalwood Blvd Unit A
- 204 Turtle Creek Dr
- 453 Abbey Woods
- 145 Regatta Dr
- 1028 Wakefield Place
- 409 Turtle Creek Dr
- 304 Kings Ridge Cir
- 211 Bay Park Dr
- 179 Bellegrove Cir
- 200 Bay Rd
- 418 Abbey Woods

