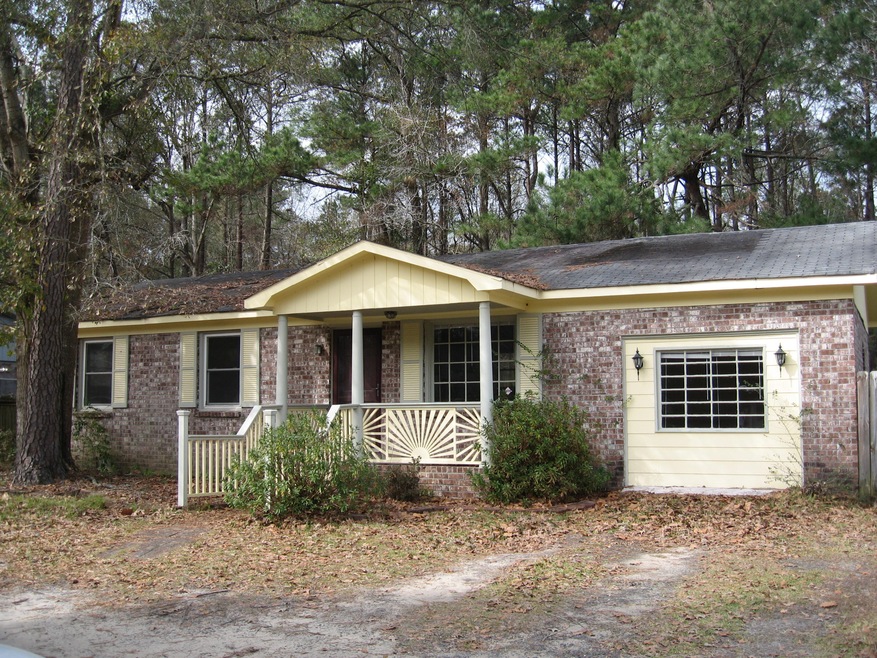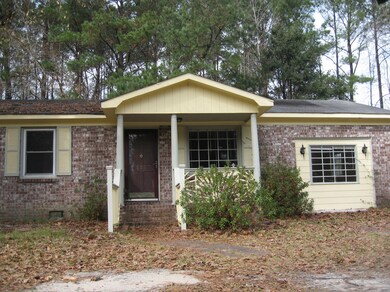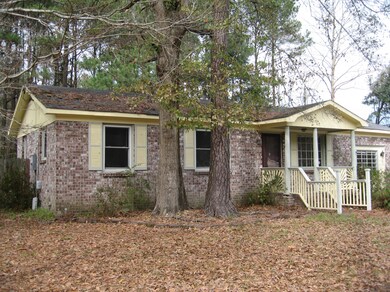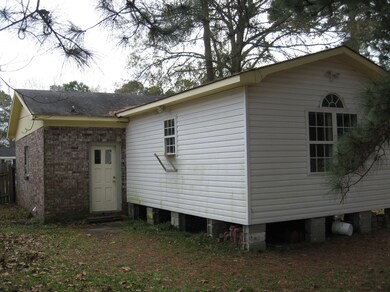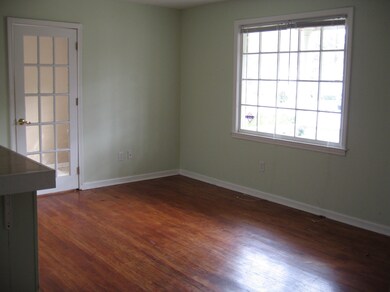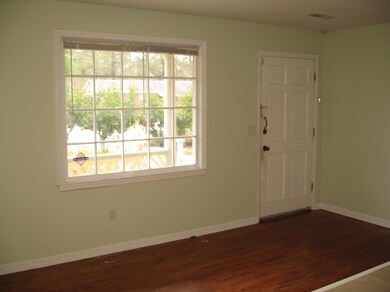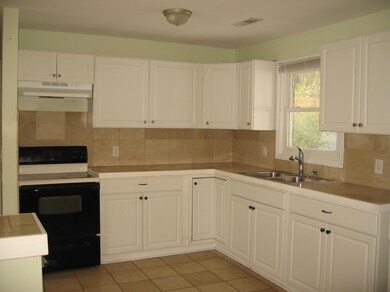
801 Hoss Rd Charleston, SC 29414
Estimated Value: $286,000 - $370,600
Highlights
- Wood Flooring
- Bonus Room
- Thermal Windows
- Oakland Elementary School Rated A-
- Converted Garage
- Front Porch
About This Home
As of February 2016Great opportunity in West Ashley to own a well-priced 4 bedroom 2 bath brick ranch home. A 20 x 15 addition to the home serves as the fourth bedroom with private bath. Plus the 12 X 24 original garage area was converted into a bonus room and laundry room. Those two spaces are not included as part of the heated square footage. There are hardwood floors in all the bedrooms and the family room. Ceramic tile is covering the kitchen, bathroom and converted garage floors. The ceilings are smooth and most of the windows are vinyl. Kitchen counter-tops and back-splash have been tiled. The tenants just moved out and the owner wants to offer it for sale so come see this fantastic opportunity before they decide to lease it again.---------- DISCLOSED: [1] Square footage is approximate, buyer should verify to buyer's satisfaction. [2] Since school attendance zones are subject to change, buyer should verify by contacting the school system.
Home Details
Home Type
- Single Family
Est. Annual Taxes
- $866
Year Built
- Built in 1973
Lot Details
- 7,841 Sq Ft Lot
- Partially Fenced Property
- Interior Lot
- Level Lot
Home Design
- Brick Exterior Construction
- Asphalt Roof
Interior Spaces
- 1,253 Sq Ft Home
- 1-Story Property
- Smooth Ceilings
- Ceiling Fan
- Thermal Windows
- Insulated Doors
- Family Room
- Bonus Room
- Crawl Space
- Storm Doors
- Eat-In Kitchen
- Laundry Room
Flooring
- Wood
- Ceramic Tile
Bedrooms and Bathrooms
- 4 Bedrooms
- 2 Full Bathrooms
Parking
- Converted Garage
- Off-Street Parking
Outdoor Features
- Front Porch
Schools
- Oakland Elementary School
- West Ashley Middle School
- West Ashley High School
Utilities
- Cooling Available
- Heat Pump System
Community Details
- The Ponderosa Subdivision
Ownership History
Purchase Details
Purchase Details
Home Financials for this Owner
Home Financials are based on the most recent Mortgage that was taken out on this home.Purchase Details
Purchase Details
Similar Homes in the area
Home Values in the Area
Average Home Value in this Area
Purchase History
| Date | Buyer | Sale Price | Title Company |
|---|---|---|---|
| Carter Arley R | -- | None Available | |
| Booker Properties Llc | $134,000 | -- | |
| 23 Addleston Ave Llc | -- | -- | |
| Jenkins Monique A | $27,000 | None Available | |
| Jenkins Monique A | $12,000 | None Available |
Mortgage History
| Date | Status | Borrower | Loan Amount |
|---|---|---|---|
| Open | Booker Properties Llc | $155,000 |
Property History
| Date | Event | Price | Change | Sq Ft Price |
|---|---|---|---|---|
| 02/25/2016 02/25/16 | Sold | $134,000 | 0.0% | $107 / Sq Ft |
| 02/03/2016 02/03/16 | Pending | -- | -- | -- |
| 01/27/2016 01/27/16 | For Sale | $134,000 | -- | $107 / Sq Ft |
Tax History Compared to Growth
Tax History
| Year | Tax Paid | Tax Assessment Tax Assessment Total Assessment is a certain percentage of the fair market value that is determined by local assessors to be the total taxable value of land and additions on the property. | Land | Improvement |
|---|---|---|---|---|
| 2023 | $866 | $4,160 | $0 | $0 |
| 2022 | $795 | $4,160 | $0 | $0 |
| 2021 | $2,818 | $4,160 | $0 | $0 |
| 2020 | $2,779 | $6,160 | $0 | $0 |
| 2019 | $2,490 | $8,040 | $0 | $0 |
| 2017 | $2,359 | $8,040 | $0 | $0 |
| 2016 | $1,658 | $5,660 | $0 | $0 |
| 2015 | $1,564 | $5,660 | $0 | $0 |
| 2014 | $1,467 | $0 | $0 | $0 |
| 2011 | -- | $0 | $0 | $0 |
Agents Affiliated with this Home
-
Charlotte Bova
C
Seller's Agent in 2016
Charlotte Bova
Carolina One Real Estate
(843) 763-5765
59 Total Sales
-
Sheryl James
S
Buyer Co-Listing Agent in 2016
Sheryl James
Fathom Realty LLC
(843) 225-2022
3 Total Sales
Map
Source: CHS Regional MLS
MLS Number: 16002168
APN: 307-01-00-180
- 2840 Conservancy Ln
- 2809 Conservancy Ln
- 3203 Moonlight Dr
- 3191 Moonlight Dr
- 780 Corral Dr
- 746 Cartwright Dr
- 3215 Bonanza Rd
- 3143 Bonanza Rd
- 1532 Roustabout Way
- 1723 Indaba Way
- 1533 Bluewater Way
- 3133 Cold Harbor Way
- 3148 Vanessa Lynne Ln
- 3025 Buckeley Cir
- 1589 Bluewater Way
- 1587 Bluewater Way
- 3025 Lazarette Ln
- 3073 Moonlight Dr
- 2940 Amberhill Way
- 1726 Waterbrook Dr
