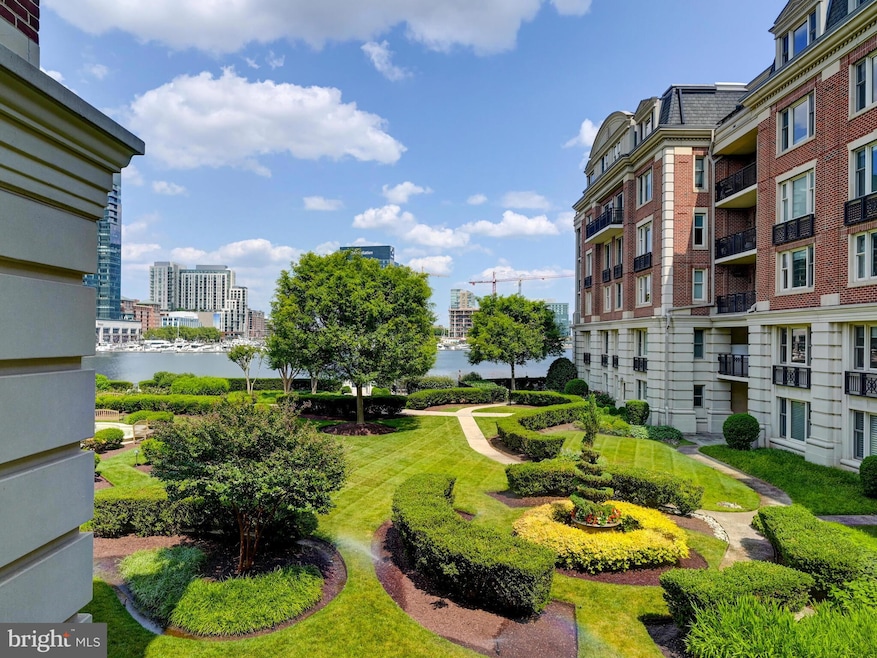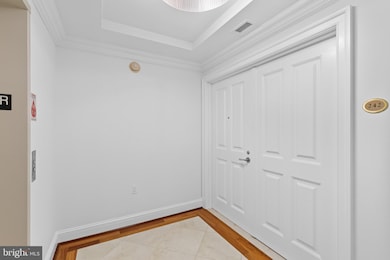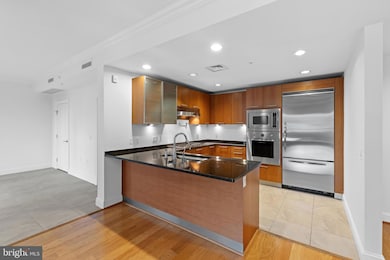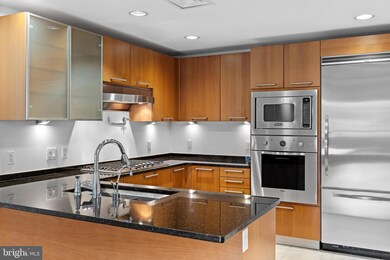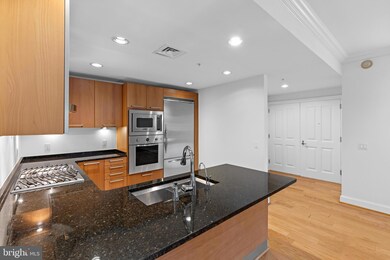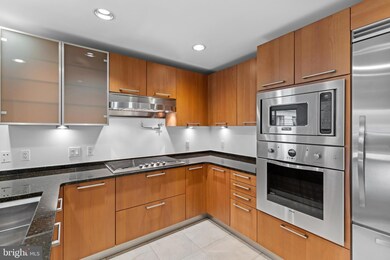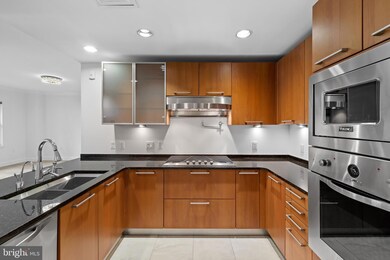The Ritz-Carlton Residences 801 Key Hwy Floor 2 Baltimore, MD 21230
Inner Harbor NeighborhoodHighlights
- 40 Feet of Waterfront
- 5 Dock Slips
- 24-Hour Security
- Primary bedroom faces the bay
- Private Water Access
- 3-minute walk to Rash Field Park
About This Home
Luxury waterfront living awaits in this 1-bedroom, 1.5-bathroom residence at The Ritz-Carlton Private Residences. Enjoy a gourmet kitchen with Viking stainless steel appliances, a spacious primary suite with a spa-like bath, and breathtaking views of the Inner Harbor. Experience five-star living with renowned services, including 24-hour concierge, complimentary valet for owners and guests, porter service, doorman, 24/7 security, cleaning service, and more. The newly updated community amenities are unmatched in the harbor, featuring six acres of lush gardens, a private 24-person movie theater, a game and billiard room, a boardroom, a residents’ lounge, the "No Excuses" Fitness Center, and an indoor saltwater pool connected to the Meditation Garden. Residents also enjoy six guest suites, access to the wellness spa, an acclaimed on-site restaurant, and much more!
Listing Agent
(202) 744-0948 charlie.hatter@monumentsothebysrealty.com Monument Sotheby's International Realty License #651051 Listed on: 02/14/2025
Co-Listing Agent
(301) 758-5407 kit.stone@monumentsothebysrealty.com Monument Sotheby's International Realty
Condo Details
Home Type
- Condominium
Year Built
- Built in 2007
Lot Details
- 40 Feet of Waterfront
- Home fronts navigable water
- Extensive Hardscape
- Sprinkler System
Parking
- Assigned Subterranean Space
- Basement Garage
- Oversized Parking
- Garage Door Opener
- Parking Attendant
Home Design
- Traditional Architecture
- Entry on the 2nd floor
- Brick Exterior Construction
Interior Spaces
- 1,559 Sq Ft Home
- Property has 1 Level
- Open Floorplan
- Crown Molding
- Ceiling Fan
- Recessed Lighting
- Gas Fireplace
- Entrance Foyer
- Family Room Off Kitchen
- Living Room
- Dining Room
- Carpet
- Basement
- Garage Access
- Intercom
Kitchen
- Gourmet Kitchen
- Breakfast Area or Nook
- Butlers Pantry
- Built-In Oven
- Cooktop
- Built-In Microwave
- Ice Maker
- Dishwasher
- Stainless Steel Appliances
- Upgraded Countertops
- Disposal
- Instant Hot Water
Bedrooms and Bathrooms
- 1 Main Level Bedroom
- Primary bedroom faces the bay
- En-Suite Bathroom
- Walk-In Closet
- Soaking Tub
- Walk-in Shower
Laundry
- Laundry Room
- Laundry on main level
- Front Loading Dryer
- Front Loading Washer
Accessible Home Design
- Accessible Elevator Installed
Outdoor Features
- Spa
- Private Water Access
- River Nearby
- Physical Dock Slip Conveys
- 5 Dock Slips
- Water Fountains
- Exterior Lighting
- Outdoor Storage
Utilities
- Forced Air Heating and Cooling System
- Programmable Thermostat
- Natural Gas Water Heater
Listing and Financial Details
- Residential Lease
- Security Deposit $4,750
- $500 Move-In Fee
- Tenant pays for electricity, internet
- Rent includes additional storage space, cable TV, common area maintenance, community center, gas, grounds maintenance, hoa/condo fee, parking
- No Smoking Allowed
- 12-Month Min and 24-Month Max Lease Term
- Available 11/1/25
- Assessor Parcel Number 0324131922 736
Community Details
Overview
- Mid-Rise Condominium
- The Ritz Carlton Residences Subdivision
Recreation
- Saltwater Community Pool
Pet Policy
- Limit on the number of pets
- Pet Deposit $500
- Breed Restrictions
Security
- 24-Hour Security
Map
About The Ritz-Carlton Residences
Source: Bright MLS
MLS Number: MDBA2156160
APN: 24-13-1922 -736
- 801 Key Hwy
- 801 Key Hwy
- 801 Key Hwy
- 801 Key Hwy
- 801 Key Hwy
- 801 Key Hwy
- 801 Key Hwy
- 621 Ponte Villas N
- 639 Ponte Villas S
- 100 Harborview Dr Unit 211
- 100 Harborview Dr Unit 1204
- 100 Harborview Dr Unit 906
- 100 Harborview Dr Unit 1901
- 100 Harborview Dr Unit 1014
- 100 Harborview Dr Unit 1312
- 100 Harborview Dr Unit 507
- 100 Harborview Dr Unit 212
- 100 Harborview Dr Unit 202
- 100 Harborview Dr Unit 414
- 301 Warren Ave
