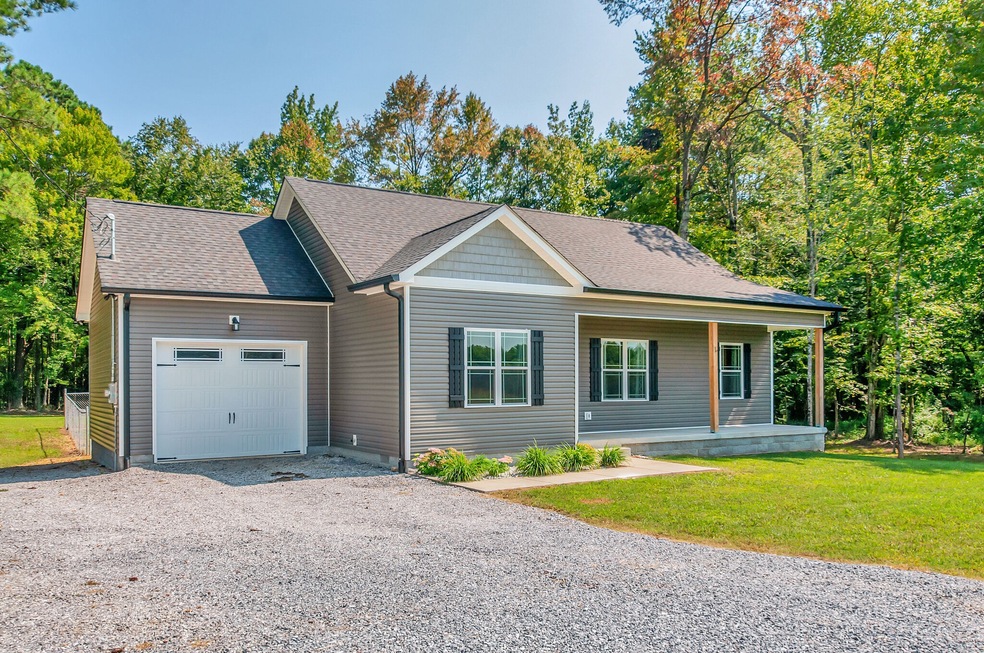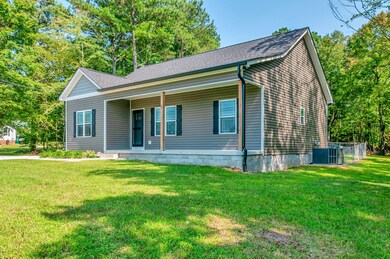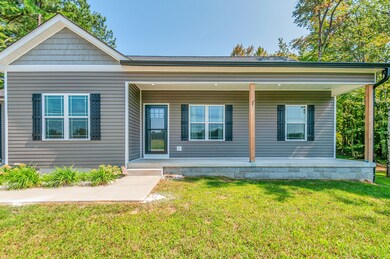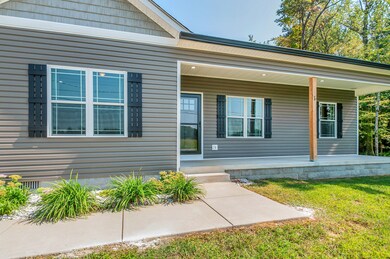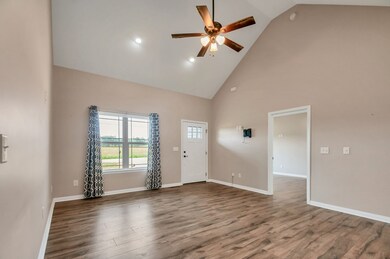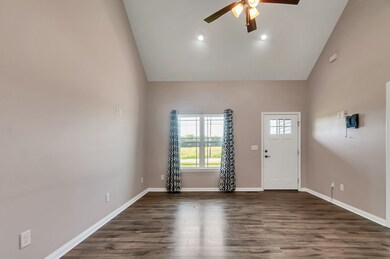
801 Long St W McEwen, TN 37101
Estimated Value: $279,735 - $324,000
Highlights
- Home fronts a pond
- Covered patio or porch
- Covered Deck
- No HOA
- 1 Car Attached Garage
- Walk-In Closet
About This Home
As of September 2023*First-Time Homebuyers-Stop Here*100% Financing Available*This Home is Eligible for USDA/VA/FHA/THDA Loans*Move In with No Money Out of Pocket*2020 Construction & Better than New*Covered Front Porch with Room for Rocking Chairs*Cathedral Ceiling in Living Room*No Carpet Anywhere*Custom Cabinetry with Granite Countertops*Stainless Steel Appliance Package*Large Pantry with Wire Shelving*Recessed Lighting*Actual Laundry Room with Entry from Garage*Tray Ceiling in Primary Bedroom*Walk-In Shower and HUGE Walk-in Closet with Wire Shelving System in Primary Bathroom*Ceiling Fans in ALL Bedrooms*Extra Storage*Spacious Guest Bath with Tub/Shower Combo*Extra-Large Closets in Guest Bedrooms*Covered Rear Deck with Ceiling Fan*Park-Like Backyard*View of Neighboring Pond*Cute as a Button-Come and See*
Last Agent to Sell the Property
The Baker Brokerage License #329749 Listed on: 08/21/2023
Home Details
Home Type
- Single Family
Est. Annual Taxes
- $1,038
Year Built
- Built in 2020
Lot Details
- 0.48 Acre Lot
- Home fronts a pond
- Back Yard Fenced
- Level Lot
Parking
- 1 Car Attached Garage
- Gravel Driveway
Home Design
- Shingle Roof
- Vinyl Siding
Interior Spaces
- 1,305 Sq Ft Home
- Property has 1 Level
- Ceiling Fan
- Combination Dining and Living Room
- Interior Storage Closet
- Laminate Flooring
- Crawl Space
Kitchen
- Microwave
- Dishwasher
Bedrooms and Bathrooms
- 3 Main Level Bedrooms
- Walk-In Closet
- 2 Full Bathrooms
Outdoor Features
- Covered Deck
- Covered patio or porch
Schools
- Mc Ewen Elementary School
- Mc Ewen High Middle School
- Mc Ewen High School
Utilities
- Cooling Available
- Central Heating
- High Speed Internet
Community Details
- No Home Owners Association
Listing and Financial Details
- Assessor Parcel Number 056J D 00906 000
Ownership History
Purchase Details
Home Financials for this Owner
Home Financials are based on the most recent Mortgage that was taken out on this home.Purchase Details
Home Financials for this Owner
Home Financials are based on the most recent Mortgage that was taken out on this home.Purchase Details
Similar Homes in the area
Home Values in the Area
Average Home Value in this Area
Purchase History
| Date | Buyer | Sale Price | Title Company |
|---|---|---|---|
| Gatlin Kaitlyn C | $275,000 | Tennessee Title | |
| Linda Baker Family Trust | -- | Tennessee Title | |
| Baker Linda J | $184,763 | Tennessee Title Services Llc | |
| Pinnacle Investment Group Llc | -- | Tennessee Title Services Llc |
Mortgage History
| Date | Status | Borrower | Loan Amount |
|---|---|---|---|
| Open | Gatlin Kaitlyn C | $205,000 |
Property History
| Date | Event | Price | Change | Sq Ft Price |
|---|---|---|---|---|
| 09/25/2023 09/25/23 | Sold | $275,000 | 0.0% | $211 / Sq Ft |
| 08/24/2023 08/24/23 | Pending | -- | -- | -- |
| 08/21/2023 08/21/23 | For Sale | $275,000 | -- | $211 / Sq Ft |
Tax History Compared to Growth
Tax History
| Year | Tax Paid | Tax Assessment Tax Assessment Total Assessment is a certain percentage of the fair market value that is determined by local assessors to be the total taxable value of land and additions on the property. | Land | Improvement |
|---|---|---|---|---|
| 2024 | $1,352 | $64,450 | $3,175 | $61,275 |
| 2023 | $1,352 | $64,450 | $3,175 | $61,275 |
| 2022 | $1,073 | $40,225 | $1,650 | $38,575 |
| 2021 | $43 | $1,650 | $1,650 | $0 |
| 2020 | $43 | $1,650 | $1,650 | $0 |
| 2019 | $0 | $1,625 | $1,625 | $0 |
Agents Affiliated with this Home
-
Meaghan Baker

Seller's Agent in 2023
Meaghan Baker
The Baker Brokerage
(615) 878-0362
194 Total Sales
Map
Source: Realtracs
MLS Number: 2561967
APN: 043056J D 00906
- 435 Long St W
- 161 Circle Dr
- 113 Brook St
- 1990 Old Blacktop Rd
- 1280 Bold Springs Rd
- 606 Fortner Rd
- 0 Ridgewood Dr Unit RTC2818596
- 0 Ridgewood Dr Unit RTC2805729
- 0 Ridgewood Dr Unit RTC2791892
- 0 Ridgewood Dr Unit RTC2774859
- 0 Ridgewood Dr Unit RTC2765366
- 0 Ridgewood Dr Unit RTC2564240
- 2020 Ridge Rd
- 1697 Curtis Chapel Rd
- 3571 Old Blacktop Rd
- 6330 Us Highway 70 E
- 0 Robertson Rd Unit RTC2824797
- 756 Capps Rd
- 4357 Old Blacktop Rd
- 4410 Trace Creek Rd
- 801 Long St W
- 771 Long St W
- 711 Long St W
- 25 Easy St
- 43 Easy St
- 244 Pine Thicket Rd
- 81 Easy St
- 910 Long St W
- 935 Long St W
- 280 Pine Thicket Rd
- 190 Pine Thicket Rd
- 316 Pine Thicket Rd
- 296 Pine Thicket Rd
- 84 Easy St
- 330 Pine Thicket Rd
- 956 Long St W
- 330 Pinethicket Rd
- 199 Pine Thicket Rd
- 179 Pine Thicket Rd
- 114 Easy St
