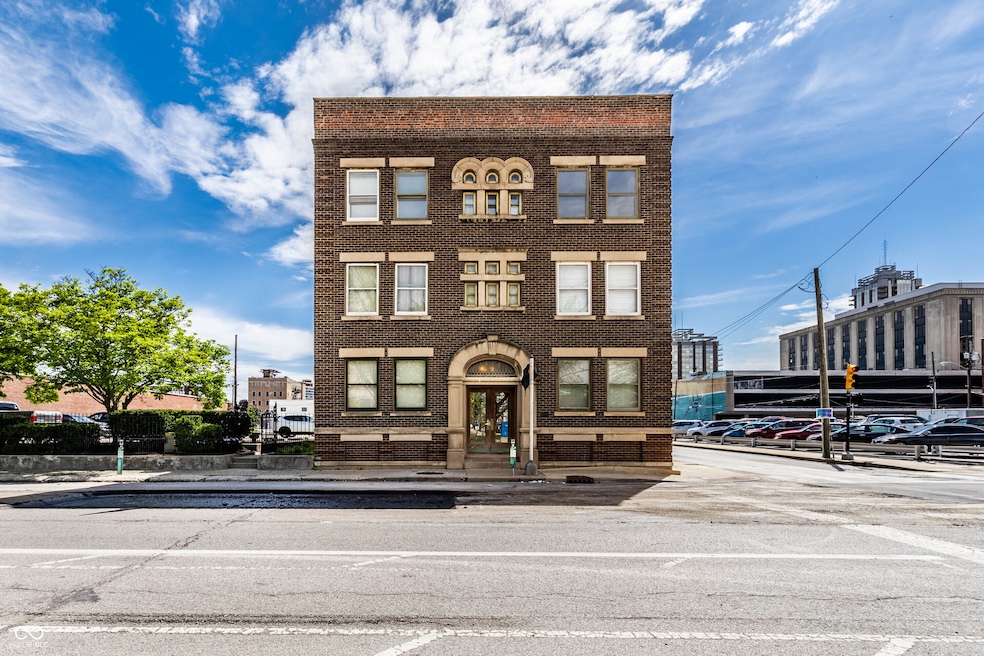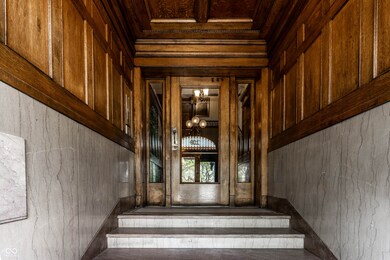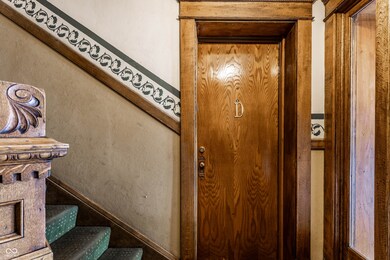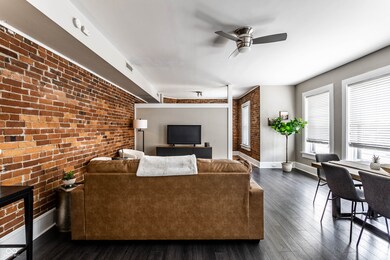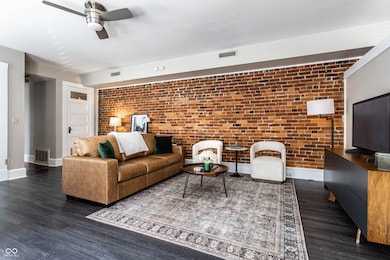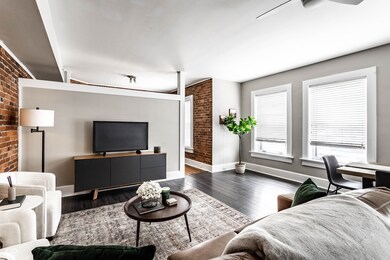
801 N Pennsylvania St Unit D Indianapolis, IN 46204
North Meridian NeighborhoodEstimated payment $1,792/month
Highlights
- Gated Parking
- Vaulted Ceiling
- Corner Lot
- Contemporary Architecture
- Wood Flooring
- Covered patio or porch
About This Home
Live in the heart of it all with this stunning historic condo in downtown Indianapolis. Bursting with character, this unique home features exposed brick walls, large windows, and timeless architectural details that blend seamlessly with modern updates throughout. Enjoy the comfort of in-unit laundry, a gated parking lot with two spaces, and the peace of mind that comes with a secure, well-maintained building. Step outside and find yourself within walking distance to everything: the bars, coffee shops, restaurants, and boutiques of Mass Ave, plus easy access to Gainbridge Fieldhouse, Lucas Oil Stadium, and all that downtown Indy has to offer. This space offers the perfect balance of charm and convenience, Perfect for anyone looking to enjoy an urban lifestyle without sacrificing comfort, security, or style.
Listing Agent
@properties Brokerage Email: michael@atpropertiesind.com License #RB18001309 Listed on: 05/08/2025

Property Details
Home Type
- Co-Op
Est. Annual Taxes
- $2,046
Year Built
- Built in 1920
HOA Fees
- $451 Monthly HOA Fees
Home Design
- Contemporary Architecture
- Traditional Architecture
- Brick Exterior Construction
Interior Spaces
- 1,039 Sq Ft Home
- 1-Story Property
- Woodwork
- Vaulted Ceiling
- Paddle Fans
- Wood Frame Window
- Entrance Foyer
- Combination Dining and Living Room
Kitchen
- Gas Oven
- Built-In Microwave
- Dishwasher
- Disposal
Flooring
- Wood
- Laminate
Bedrooms and Bathrooms
- 2 Bedrooms
- 1 Full Bathroom
Laundry
- Laundry Room
- Laundry on main level
- Dryer
- Washer
Home Security
- Storm Windows
- Fire and Smoke Detector
Parking
- Common or Shared Parking
- Alley Access
- Gated Parking
Utilities
- Heat Pump System
- Electric Water Heater
Additional Features
- Covered patio or porch
- Corner Lot
Community Details
- Association fees include home owners, insurance, maintenance structure
- Sylvania Subdivision
- Property managed by Kirkpatrick
Listing and Financial Details
- Tax Lot 1
- Assessor Parcel Number 491101143016000101
Map
Home Values in the Area
Average Home Value in this Area
Tax History
| Year | Tax Paid | Tax Assessment Tax Assessment Total Assessment is a certain percentage of the fair market value that is determined by local assessors to be the total taxable value of land and additions on the property. | Land | Improvement |
|---|---|---|---|---|
| 2024 | $2,087 | $188,600 | $15,400 | $173,200 |
| 2023 | $2,087 | $175,200 | $15,400 | $159,800 |
| 2022 | $2,097 | $175,200 | $15,400 | $159,800 |
| 2021 | $1,936 | $165,500 | $15,400 | $150,100 |
| 2020 | $1,821 | $155,500 | $15,400 | $140,100 |
| 2019 | $1,852 | $155,500 | $15,400 | $140,100 |
| 2018 | $1,652 | $137,500 | $15,400 | $122,100 |
| 2017 | $1,523 | $140,000 | $15,400 | $124,600 |
| 2016 | $1,377 | $128,800 | $15,400 | $113,400 |
| 2014 | $1,317 | $123,700 | $15,400 | $108,300 |
| 2013 | $1,276 | $123,700 | $15,400 | $108,300 |
Property History
| Date | Event | Price | Change | Sq Ft Price |
|---|---|---|---|---|
| 05/16/2025 05/16/25 | Price Changed | $210,000 | -4.5% | $202 / Sq Ft |
| 05/08/2025 05/08/25 | For Sale | $220,000 | -- | $212 / Sq Ft |
Purchase History
| Date | Type | Sale Price | Title Company |
|---|---|---|---|
| Warranty Deed | $186,900 | Enterprise Title | |
| Deed | $130,000 | -- |
Mortgage History
| Date | Status | Loan Amount | Loan Type |
|---|---|---|---|
| Open | $177,555 | New Conventional |
Similar Homes in Indianapolis, IN
Source: MIBOR Broker Listing Cooperative®
MLS Number: 22033487
APN: 49-11-01-143-016.000-101
- 108 E St Clair St Unit B
- 108 E Saint Clair St Unit E
- 643 Fort Wayne Ave Unit B & D
- 643 Fort Wayne Ave Unit H
- 802 N Meridian St Unit 204
- 802 N Meridian St Unit 205
- 408 N Delaware St
- 727 N Illinois St Unit 202
- 230 E 9th St Unit 401
- 230 E 9th St Unit 502
- 230 E 9th St Unit 506
- 233 E Saint Joseph St Unit 2G
- 233 E Saint Joseph St Unit 3H
- 233 E Saint Joseph St Unit 3E
- 214 E Saint Joseph St
- 914 N Alabama St
- 354 E Arch St
- 1003 N Alabama St
- 235 E 11th St
- 239 E 11th St
