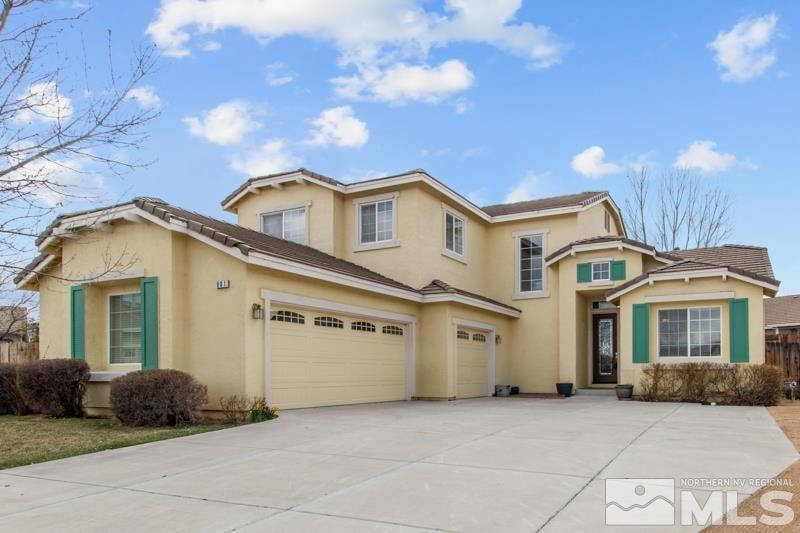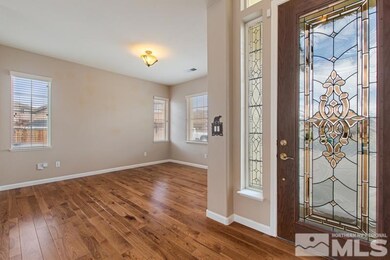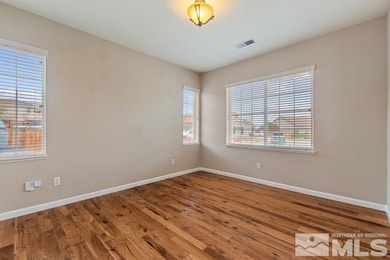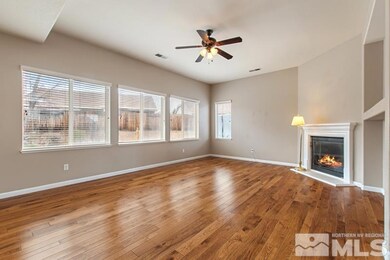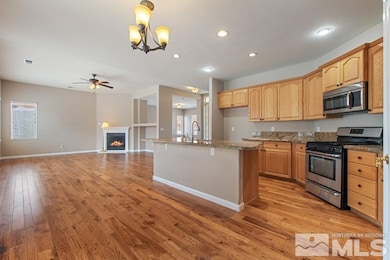801 Pinchot Pass Ct Unit 7 Sparks, NV 89436
Sparks Galleria NeighborhoodEstimated payment $4,007/month
Highlights
- 0.36 Acre Lot
- Deck
- Loft
- Mountain View
- Wood Flooring
- Separate Formal Living Room
About This Home
Welcome to this spacious and well-maintained Kiley Ranch home on a quiet cul-de-sac featuring 4 bedrooms plus a large open loft—perfect as a second living area, home office, or game room. The interior boasts a large primary bedroom on the main level, elegant hardwood floors and an open kitchen with granite countertops and a breakfast bar. Sitting on an expansive 1/3-acre lot with a 3-car garage, this property offers ample space to park multiple RVs, boats, or trailers—ideal for adventurers., Step into the large backyard you'll find multiple entertaining spaces, including a covered patio, fire pit and a versatile bonus room with its own deck, perfect for a studio, office, workshop, or private retreat. This home effortlessly combines comfort, functionality, and room to grow—inside and out. There is No HOA. Bookcase in upstairs loft area to stay.
Home Details
Home Type
- Single Family
Est. Annual Taxes
- $3,557
Year Built
- Built in 2005
Lot Details
- 0.36 Acre Lot
- Back Yard Fenced
- Landscaped
- Level Lot
- Front and Back Yard Sprinklers
- Property is zoned Pd
Parking
- 3 Car Attached Garage
- Garage Door Opener
Home Design
- Tile Roof
- Stick Built Home
- Stucco
Interior Spaces
- 2,813 Sq Ft Home
- 2-Story Property
- High Ceiling
- Ceiling Fan
- Gas Fireplace
- Double Pane Windows
- Blinds
- Family Room with Fireplace
- Great Room
- Separate Formal Living Room
- Loft
- Bonus Room
- Mountain Views
- Crawl Space
- Fire and Smoke Detector
Kitchen
- Breakfast Area or Nook
- Breakfast Bar
- Microwave
- Dishwasher
- No Kitchen Appliances
- Kitchen Island
- Disposal
Flooring
- Wood
- Carpet
Bedrooms and Bathrooms
- 4 Bedrooms
- Walk-In Closet
- Dual Sinks
- Primary Bathroom Bathtub Only
- Primary Bathroom includes a Walk-In Shower
Laundry
- Laundry Room
- Laundry Cabinets
- Shelves in Laundry Area
Outdoor Features
- Deck
- Patio
- Storage Shed
Schools
- Sepulveda Elementary School
- Sky Ranch Middle School
- Reed High School
Utilities
- Refrigerated Cooling System
- Forced Air Heating and Cooling System
- Heating System Uses Natural Gas
- Gas Water Heater
- Internet Available
Community Details
- No Home Owners Association
- Sparks Community
- Kiley Ranch West Phase 3A Units 5 & 7 Subdivision
- The community has rules related to covenants, conditions, and restrictions
Listing and Financial Details
- Assessor Parcel Number 516-371-04
Map
Home Values in the Area
Average Home Value in this Area
Tax History
| Year | Tax Paid | Tax Assessment Tax Assessment Total Assessment is a certain percentage of the fair market value that is determined by local assessors to be the total taxable value of land and additions on the property. | Land | Improvement |
|---|---|---|---|---|
| 2025 | $3,557 | $174,300 | $40,388 | $133,912 |
| 2024 | $3,455 | $170,093 | $35,648 | $134,446 |
| 2023 | $3,455 | $167,435 | $40,719 | $126,716 |
| 2022 | $3,355 | $136,144 | $30,613 | $105,531 |
| 2021 | $3,258 | $131,480 | $26,276 | $105,204 |
| 2020 | $3,161 | $131,226 | $25,909 | $105,317 |
| 2019 | $3,069 | $126,605 | $25,137 | $101,468 |
| 2018 | $2,979 | $118,234 | $19,184 | $99,050 |
| 2017 | $2,893 | $117,698 | $18,596 | $99,102 |
| 2016 | $2,768 | $113,958 | $16,280 | $97,678 |
| 2015 | $2,763 | $111,390 | $14,222 | $97,168 |
| 2014 | $2,685 | $97,356 | $13,377 | $83,979 |
| 2013 | -- | $71,876 | $9,886 | $61,990 |
Property History
| Date | Event | Price | List to Sale | Price per Sq Ft |
|---|---|---|---|---|
| 10/07/2025 10/07/25 | Price Changed | $709,000 | -2.7% | $252 / Sq Ft |
| 04/07/2025 04/07/25 | For Sale | $729,000 | -- | $259 / Sq Ft |
Purchase History
| Date | Type | Sale Price | Title Company |
|---|---|---|---|
| Bargain Sale Deed | -- | None Listed On Document | |
| Bargain Sale Deed | $230,000 | Western Title Company | |
| Trustee Deed | $193,100 | None Available | |
| Bargain Sale Deed | $509,000 | Stewart Title Of Northern Nv | |
| Bargain Sale Deed | $315,000 | First American Title |
Mortgage History
| Date | Status | Loan Amount | Loan Type |
|---|---|---|---|
| Previous Owner | $110,000 | New Conventional | |
| Previous Owner | $407,200 | New Conventional | |
| Previous Owner | $251,706 | Unknown |
Source: Northern Nevada Regional MLS
MLS Number: 250004380
APN: 516-371-04
- 811 Pinchot Pass Ct Unit 5
- 5365 Ebbetts Pass Dr
- 6835 Summit View Dr
- 601 W Equinox Peak Ct Unit Homesite 2030
- 601 W Equinox Peak Ct
- 5049 Keams Ct
- 6920 Pah Rah Dr
- 4956 Monrovia Dr
- 5575 Junction Peak Dr
- 2084 Great Bluffs Ln Unit Homesite 5132
- 2094 Great Bluffs Ln Unit Homesite 5133
- 6550 Pyramid Way Unit 26
- 6550 Pyramid Way Unit 61
- 4950 San Diego Ct
- 6560 Pyramid Way Unit 52
- 6690 Dorchester Dr
- 4995 Wine Cellar Dr
- 6667 Dorchester Dr
- 4794 Sage Thrasher Way
- 4730 Tabuka Ln
- 4769 Bougainvillea Cir
- 5153 Lorenzo Ln
- 1285 Ambonnay Ln
- 1475 Vista Del Rancho Pkwy
- 1279 Par Three Dr
- 815 Kiley Pkwy
- 967 Croston Springs Dr
- 4505 Pyramid Peak Cir
- 1234 Sabata Way
- 1372 Laser Ct
- 5658 Cranberry Ct
- 4835 Canyon Run Dr
- 6026 Golden Triangle Way
- 2903 Pinewood Dr Unit ID1250760P
- 545 Highland Ranch Pkwy
- 904 Cascade Range Dr
- 5398 Siltstone Way
- 1520 Granary Park Ave
- 3191 Shari Way
- 5359 Beverly Lk Dr
