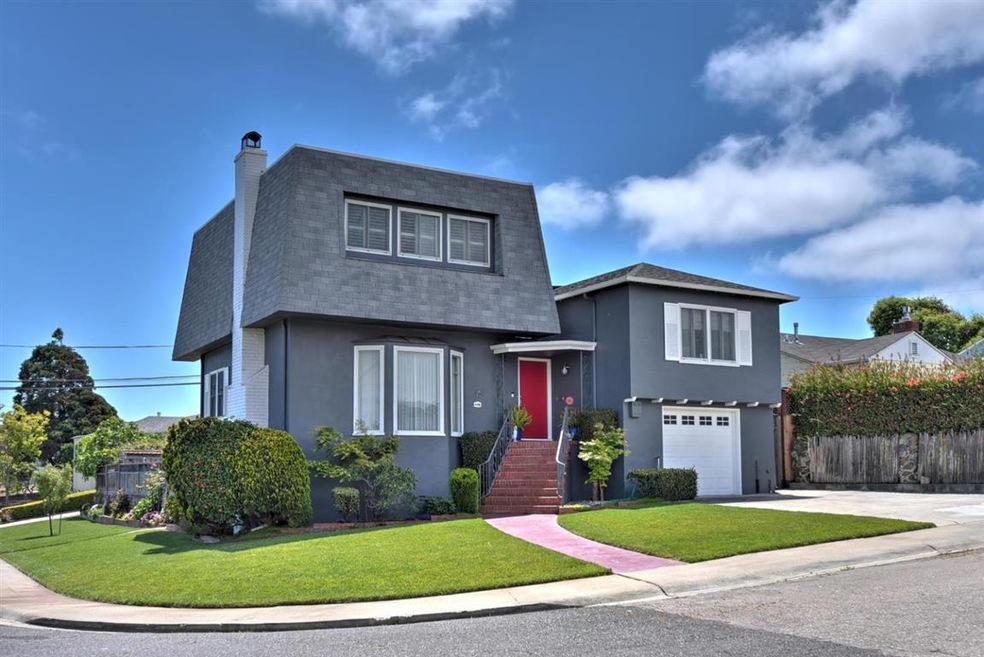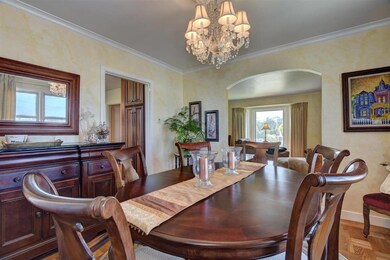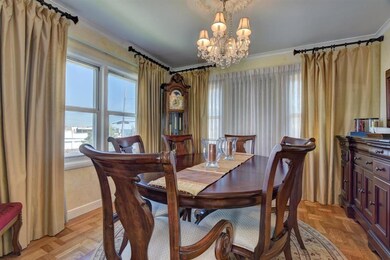
801 Reid Ave San Bruno, CA 94066
Mills Park NeighborhoodEstimated Value: $1,702,000 - $2,168,266
Highlights
- Primary Bedroom Suite
- City Lights View
- Wood Flooring
- Capuchino High School Rated A-
- Contemporary Architecture
- Marble Bathroom Countertops
About This Home
As of July 2018Remodeled corner lot home in desirable Mills Park! 2,640 square feet of living space with 3 bedrooms, with an option for a 4th bedroom. 2.5 remodeled baths. Permitted bonus room and huge basement not included in square footage. Gorgeously maintained original parquet hardwood floors, dual pane windows, formal entry. Living room with bay window and wood burning fireplace. Formal dining room. Custom kitchen with Thomasville cabinetry, center island with bar, granite countertops, farmhouse sink, GE profile appliances, Top of line Monogram gas cooktop with grill, combo double wall oven and microwave with convection technology. Resort style master suite with an office/sitting space, private balcony with wide views, walk in closet, separate wall closet, makeup vanity. Master bath has Italian marble flooring and surround, soaking tub, walk in shower w/ two shower heads, double vanity. Manicured front and backyard. Private and relaxing backyard includes a deck, new pavers, spa, fruit trees.
Last Agent to Sell the Property
Jeannine N. Sheehan
Intero Real Estate Services License #01498126 Listed on: 05/07/2018

Co-Listed By
Linda Varni
Intero Real Estate Services License #01185532
Last Buyer's Agent
Cheuk Ming Ng
WEM Pacific Investment, Inc. License #01921184
Home Details
Home Type
- Single Family
Est. Annual Taxes
- $19,677
Year Built
- Built in 1941
Lot Details
- 5,502 Sq Ft Lot
- Fenced
- Level Lot
- Zoning described as R10006
Parking
- 1 Car Garage
Property Views
- City Lights
- Neighborhood
Home Design
- Contemporary Architecture
- Composition Roof
- Bitumen Roof
- Concrete Perimeter Foundation
- Stucco
Interior Spaces
- 2,640 Sq Ft Home
- 2-Story Property
- Wood Burning Fireplace
- Living Room with Fireplace
- Formal Dining Room
- Bonus Room
- Unfinished Basement
Kitchen
- Built-In Double Oven
- Electric Oven
- Gas Cooktop
- Microwave
- Dishwasher
- Granite Countertops
- Disposal
Flooring
- Wood
- Carpet
- Stone
- Tile
Bedrooms and Bathrooms
- 3 Bedrooms
- Primary Bedroom Suite
- Walk-In Closet
- Marble Bathroom Countertops
- Dual Sinks
- Bathtub with Shower
- Walk-in Shower
Laundry
- Laundry in Garage
- Washer and Dryer
Utilities
- Forced Air Heating System
- Separate Meters
- 220 Volts
- Individual Gas Meter
Listing and Financial Details
- Assessor Parcel Number 020-094-080
Ownership History
Purchase Details
Home Financials for this Owner
Home Financials are based on the most recent Mortgage that was taken out on this home.Purchase Details
Purchase Details
Similar Homes in the area
Home Values in the Area
Average Home Value in this Area
Purchase History
| Date | Buyer | Sale Price | Title Company |
|---|---|---|---|
| Huang Derron Da Quan | -- | First American Title | |
| Streich William C | -- | None Available | |
| Streich William C | -- | Old Republic Title Co |
Mortgage History
| Date | Status | Borrower | Loan Amount |
|---|---|---|---|
| Open | Huang Derron Da Quan | $970,000 |
Property History
| Date | Event | Price | Change | Sq Ft Price |
|---|---|---|---|---|
| 07/24/2018 07/24/18 | Sold | $1,530,000 | -4.4% | $580 / Sq Ft |
| 05/24/2018 05/24/18 | Pending | -- | -- | -- |
| 05/07/2018 05/07/18 | For Sale | $1,599,950 | -- | $606 / Sq Ft |
Tax History Compared to Growth
Tax History
| Year | Tax Paid | Tax Assessment Tax Assessment Total Assessment is a certain percentage of the fair market value that is determined by local assessors to be the total taxable value of land and additions on the property. | Land | Improvement |
|---|---|---|---|---|
| 2023 | $19,677 | $1,640,466 | $788,067 | $852,399 |
| 2022 | $17,819 | $1,608,301 | $772,615 | $835,686 |
| 2021 | $17,591 | $1,576,766 | $757,466 | $819,300 |
| 2020 | $17,426 | $1,560,600 | $749,700 | $810,900 |
| 2019 | $17,141 | $1,530,000 | $735,000 | $795,000 |
| 2018 | $1,762 | $162,351 | $27,991 | $134,360 |
| 2017 | $1,742 | $159,169 | $27,443 | $131,726 |
| 2016 | $1,696 | $156,049 | $26,905 | $129,144 |
| 2015 | $1,674 | $153,706 | $26,501 | $127,205 |
| 2014 | $1,648 | $150,696 | $25,982 | $124,714 |
Agents Affiliated with this Home
-

Seller's Agent in 2018
Jeannine N. Sheehan
Intero Real Estate Services
(650) 303-0838
3 Total Sales
-

Seller Co-Listing Agent in 2018
Linda Varni
Intero Real Estate Services
-
C
Buyer's Agent in 2018
Cheuk Ming Ng
WEM Pacific Investment, Inc.
Map
Source: MLSListings
MLS Number: ML81704291
APN: 020-094-080
- 522 Cypress Ave
- 850 El Camino Real
- 1054 Jenevein Ave
- 471 Mastick Ave
- 480 Cypress Ave
- 585 Huntington Ave
- 727 Chestnut Ave
- 421 Elm Ave
- 556 Cherry Ave
- 441 Hazel Ave
- 625 3rd Ave
- 311 Linden Ave
- 1694 Hickory Ave
- 522 3rd Ave Unit A
- 635 Pine St
- 297 San Anselmo Ave N
- 279 Elm Ave
- 608 7th Ave
- 252 East Ave
- 877 6th Ave
- 801 Reid Ave
- 811 Reid Ave
- 601 Linden Ave
- 821 Reid Ave
- 810 Angus Ave W Unit W
- 820 Angus Ave W Unit W
- 831 Reid Ave
- 651 Linden Ave
- 810 Reid Ave
- 820 Reid Ave
- 830 Angus Ave W
- 841 Reid Ave
- 830 Reid Ave
- 840 Angus Ave W Unit W
- 840 Reid Ave
- 851 Reid Ave
- 811 Kains Ave
- 821 Kains Ave
- 850 Angus Ave W Unit W
- 831 Kains Ave






