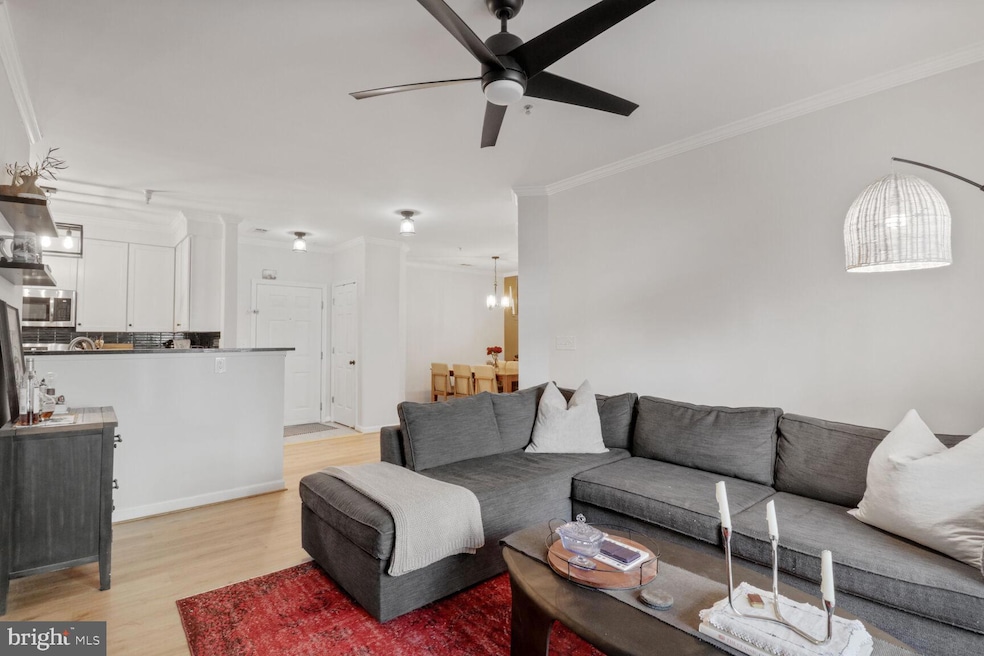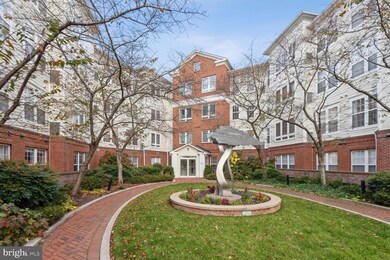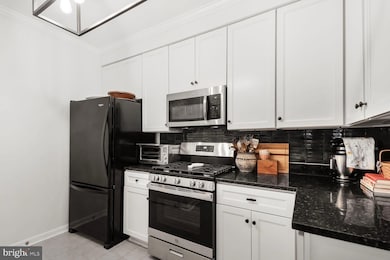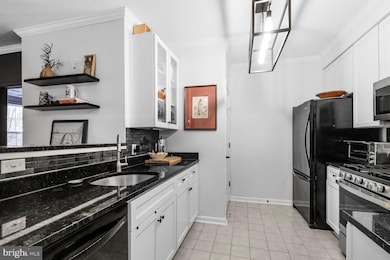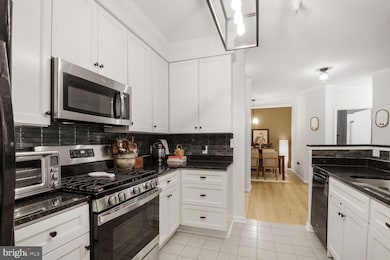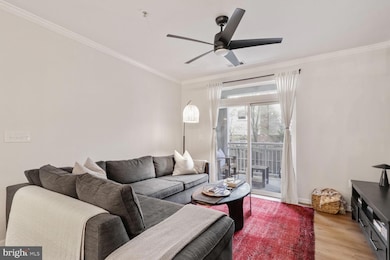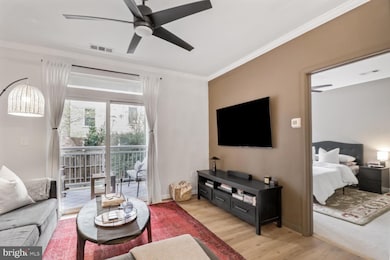
The Sierra 801 S Greenbrier St Unit 214 Arlington, VA 22204
Arlington Mill NeighborhoodHighlights
- Fitness Center
- Contemporary Architecture
- Ceiling height of 9 feet or more
- Washington Liberty High School Rated A+
- Wood Flooring
- 4-minute walk to Tyrol Hill Park
About This Home
As of May 2025Discover comfort and convenience in this beautifully maintained 2-bedroom, 2-bathroom condo. Just minutes from top shopping, dining, and major commuter routes including I-66 and Route 50, this home is ideal for both everyday living and city commuting. Enjoy a bright, freshly painted open layout featuring a private balcony, a spacious living area with new flooring and a modern kitchen with a newly installed stove/oven. Both bedrooms offer generous closet space and updated bathrooms. The unit also has 1 garage parking space and additional surface parking. Pets allowed!
Last Agent to Sell the Property
Pearson Smith Realty, LLC License #0225231912 Listed on: 04/24/2025

Property Details
Home Type
- Condominium
Est. Annual Taxes
- $4,057
Year Built
- Built in 2005
HOA Fees
- $675 Monthly HOA Fees
Parking
- Garage Door Opener
Home Design
- Contemporary Architecture
- Brick Exterior Construction
Interior Spaces
- 1,100 Sq Ft Home
- Property has 1 Level
- Crown Molding
- Ceiling height of 9 feet or more
- Ceiling Fan
- Window Treatments
- Living Room
- Formal Dining Room
Kitchen
- Breakfast Area or Nook
- Stove
- Built-In Microwave
- Ice Maker
- Dishwasher
- Upgraded Countertops
- Disposal
Flooring
- Wood
- Carpet
Bedrooms and Bathrooms
- 2 Main Level Bedrooms
- En-Suite Primary Bedroom
- En-Suite Bathroom
- Walk-In Closet
- 2 Full Bathrooms
- Bathtub with Shower
- Walk-in Shower
Laundry
- Laundry in unit
- Dryer
- Washer
Home Security
Outdoor Features
- Balcony
Schools
- Carlin Springs Elementary School
- Kenmore Middle School
- Washington Lee High School
Utilities
- Forced Air Heating and Cooling System
- Natural Gas Water Heater
Listing and Financial Details
- Assessor Parcel Number 22-003-051
Community Details
Overview
- Association fees include exterior building maintenance, lawn maintenance, management, sewer, snow removal, trash, water
- Low-Rise Condominium
- The Sierra Subdivision
Amenities
- Common Area
- Elevator
Recreation
Pet Policy
- Pet Size Limit
- Dogs and Cats Allowed
Security
- Front Desk in Lobby
- Resident Manager or Management On Site
- Fire and Smoke Detector
- Fire Sprinkler System
Ownership History
Purchase Details
Home Financials for this Owner
Home Financials are based on the most recent Mortgage that was taken out on this home.Purchase Details
Home Financials for this Owner
Home Financials are based on the most recent Mortgage that was taken out on this home.Purchase Details
Home Financials for this Owner
Home Financials are based on the most recent Mortgage that was taken out on this home.Purchase Details
Home Financials for this Owner
Home Financials are based on the most recent Mortgage that was taken out on this home.Similar Homes in Arlington, VA
Home Values in the Area
Average Home Value in this Area
Purchase History
| Date | Type | Sale Price | Title Company |
|---|---|---|---|
| Deed | -- | -- | |
| Deed | $349,900 | Commonwealth Land Title | |
| Special Warranty Deed | $247,000 | -- | |
| Special Warranty Deed | $329,106 | -- |
Mortgage History
| Date | Status | Loan Amount | Loan Type |
|---|---|---|---|
| Open | $406,079 | VA | |
| Previous Owner | $248,500 | New Conventional | |
| Previous Owner | $262,425 | New Conventional | |
| Previous Owner | $197,600 | New Conventional | |
| Previous Owner | $32,900 | Adjustable Rate Mortgage/ARM | |
| Previous Owner | $263,284 | New Conventional |
Property History
| Date | Event | Price | Change | Sq Ft Price |
|---|---|---|---|---|
| 05/27/2025 05/27/25 | Sold | $437,000 | -1.8% | $397 / Sq Ft |
| 04/24/2025 04/24/25 | For Sale | $445,000 | +12.1% | $405 / Sq Ft |
| 02/15/2023 02/15/23 | Sold | $396,950 | -0.8% | $361 / Sq Ft |
| 01/26/2023 01/26/23 | Pending | -- | -- | -- |
| 01/20/2023 01/20/23 | For Sale | $400,000 | +14.3% | $364 / Sq Ft |
| 01/14/2019 01/14/19 | Sold | $349,900 | 0.0% | $318 / Sq Ft |
| 12/19/2018 12/19/18 | Pending | -- | -- | -- |
| 10/06/2018 10/06/18 | For Sale | $349,900 | -- | $318 / Sq Ft |
Tax History Compared to Growth
Tax History
| Year | Tax Paid | Tax Assessment Tax Assessment Total Assessment is a certain percentage of the fair market value that is determined by local assessors to be the total taxable value of land and additions on the property. | Land | Improvement |
|---|---|---|---|---|
| 2024 | $4,057 | $392,700 | $72,600 | $320,100 |
| 2023 | $3,759 | $365,000 | $72,600 | $292,400 |
| 2022 | $3,732 | $362,300 | $72,600 | $289,700 |
| 2021 | $3,704 | $359,600 | $72,600 | $287,000 |
| 2020 | $3,507 | $341,800 | $33,000 | $308,800 |
| 2019 | $3,463 | $337,500 | $33,000 | $304,500 |
| 2018 | $3,015 | $299,700 | $33,000 | $266,700 |
| 2017 | $3,093 | $307,500 | $33,000 | $274,500 |
| 2016 | $2,972 | $299,900 | $33,000 | $266,900 |
| 2015 | $2,809 | $282,000 | $31,600 | $250,400 |
| 2014 | $2,596 | $260,600 | $31,600 | $229,000 |
Agents Affiliated with this Home
-
Maxine Rolland

Seller's Agent in 2025
Maxine Rolland
Pearson Smith Realty, LLC
(571) 329-3712
2 in this area
25 Total Sales
-
Matt Cochrane

Buyer's Agent in 2025
Matt Cochrane
Real Living at Home
(703) 403-3832
1 in this area
26 Total Sales
-
Earle Whitmore

Seller's Agent in 2023
Earle Whitmore
Long & Foster
(571) 314-1799
1 in this area
90 Total Sales
-
Wuilder Aguero

Seller's Agent in 2019
Wuilder Aguero
Fairfax Realty Select
(703) 862-4256
6 Total Sales
-
Keri Shull

Buyer's Agent in 2019
Keri Shull
EXP Realty, LLC
(703) 947-0991
13 in this area
2,782 Total Sales
About The Sierra
Map
Source: Bright MLS
MLS Number: VAAR2056098
APN: 22-003-051
- 5070 7th Rd S Unit T2
- 5050 7th Rd S Unit 201
- 5009 7th Rd S Unit 101
- 5065 7th Rd S Unit 202
- 750 S Dickerson St Unit 103
- 750 S Dickerson St Unit 4
- 5041 7th Rd S Unit 102
- 810 S Dinwiddie St
- 5300 Columbia Pike Unit 807
- 5300 Columbia Pike Unit 902
- 5300 Columbia Pike Unit T12
- 5300 Columbia Pike Unit 503
- 816 S Arlington Mill Dr Unit 5303
- 5107 10th St S Unit 4
- 5104 Columbia Pike Unit 6
- 5010 Columbia Pike Unit 4
- 5421 4th St S
- 5613 5th Rd S
- 5209 10th Place S
- 4756 6th St S
