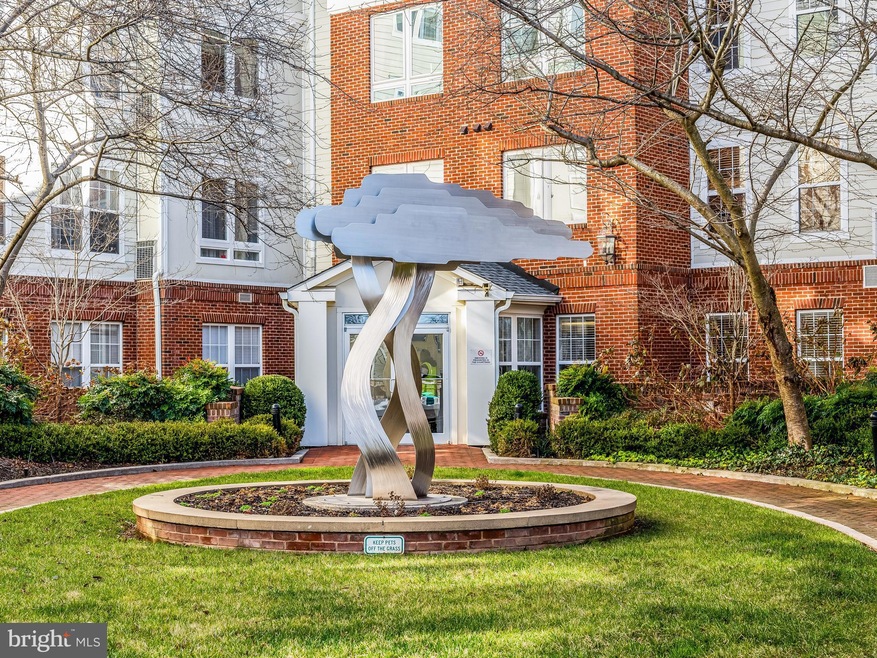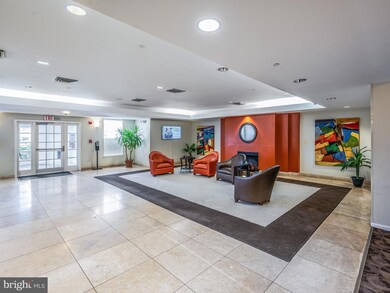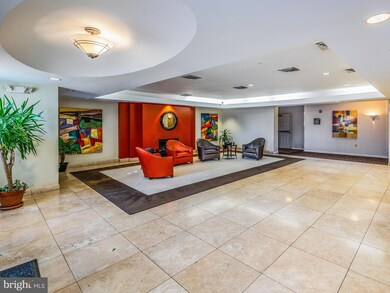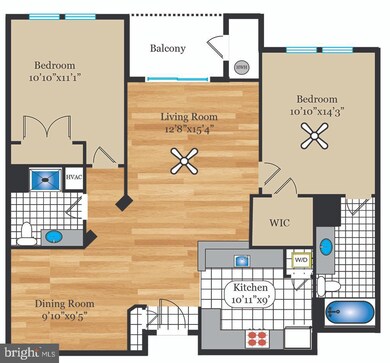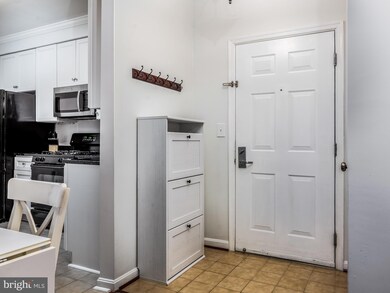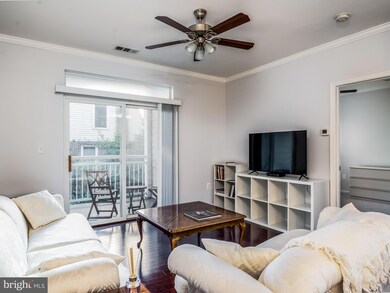
The Sierra 801 S Greenbrier St Unit 214 Arlington, VA 22204
Arlington Mill NeighborhoodHighlights
- Fitness Center
- Contemporary Architecture
- Ceiling height of 9 feet or more
- Washington Liberty High School Rated A+
- Wood Flooring
- 4-minute walk to Tyrol Hill Park
About This Home
As of May 2025Seeking a fabulous close in location when remote working is no longer an everyday possibility? AND prefer an exceptionally well designed condo with lots of space to spread out when friends come over, relax with a glass of wine on the balcony, whip up a fun meal for those gourmet urges, have a separate suite for an home office or house guests? High ceilings, very neutral decorating, lots of windows on the must have list? This and so much more for this two bedroom, two bath 1100 square foot with bedroom suites totally separated. Perfect kitchen for warming up the carry out or preparing a tasty meal (gas cooking, granite counter tops, tons of cabinetry). Separate dining room for those more formal occasions supplementing the breakfast table adjacent to the kitchen. Walk in closet on the YES list? In unit washer and dryer a necessity? Deeded garage space an absolute requirement? Fitness center, on-site manager, and pleasant community patio real pluses? All this in addition to the hard to beat location just off the Columbia Pike with its ongoing renovation and proximity to Baileys Crossroads and Shirlington with a plethora of restaurants and small businesses. Tyrol Hill Park, Glen Carlyn Park, the W&OD Trail, and Four Mile Run Trail with numerous out of door amenities plus miles of trails are nearby. Pet friendly with a limit of one pet per unit (dogs limited to 70 pounds).
Property Details
Home Type
- Condominium
Est. Annual Taxes
- $3,731
Year Built
- Built in 2005
HOA Fees
- $610 Monthly HOA Fees
Parking
- Assigned parking located at #206
- Side Facing Garage
- Garage Door Opener
- On-Street Parking
- Off-Site Parking
Home Design
- Contemporary Architecture
- Brick Exterior Construction
Interior Spaces
- 1,100 Sq Ft Home
- Property has 1 Level
- Crown Molding
- Ceiling height of 9 feet or more
- Ceiling Fan
- Window Treatments
- Window Screens
- Sliding Doors
- Six Panel Doors
- Living Room
- Formal Dining Room
- Exterior Cameras
Kitchen
- Breakfast Area or Nook
- Gas Oven or Range
- Stove
- Built-In Microwave
- Ice Maker
- Dishwasher
- Upgraded Countertops
- Disposal
Flooring
- Wood
- Carpet
- Ceramic Tile
Bedrooms and Bathrooms
- 2 Main Level Bedrooms
- En-Suite Primary Bedroom
- En-Suite Bathroom
- Walk-In Closet
- 2 Full Bathrooms
- Bathtub with Shower
- Walk-in Shower
Laundry
- Laundry in unit
- Stacked Washer and Dryer
Schools
- Claremont Elementary School
- Kenmore Middle School
- Washington-Liberty High School
Utilities
- Forced Air Heating and Cooling System
- Natural Gas Water Heater
- Cable TV Available
Additional Features
- Balcony
- Property is in excellent condition
Listing and Financial Details
- Assessor Parcel Number 22-003-051
Community Details
Overview
- Association fees include exterior building maintenance, lawn maintenance, management, sewer, snow removal, trash, water
- Low-Rise Condominium
- Sierra Community
- The Sierra Subdivision
Amenities
- Common Area
- Elevator
Recreation
Pet Policy
- Limit on the number of pets
- Pet Size Limit
- Dogs and Cats Allowed
Security
- Front Desk in Lobby
- Resident Manager or Management On Site
- Fire and Smoke Detector
- Fire Sprinkler System
Ownership History
Purchase Details
Home Financials for this Owner
Home Financials are based on the most recent Mortgage that was taken out on this home.Purchase Details
Home Financials for this Owner
Home Financials are based on the most recent Mortgage that was taken out on this home.Purchase Details
Home Financials for this Owner
Home Financials are based on the most recent Mortgage that was taken out on this home.Purchase Details
Home Financials for this Owner
Home Financials are based on the most recent Mortgage that was taken out on this home.Map
About The Sierra
Home Values in the Area
Average Home Value in this Area
Purchase History
| Date | Type | Sale Price | Title Company |
|---|---|---|---|
| Deed | -- | -- | |
| Deed | $349,900 | Commonwealth Land Title | |
| Special Warranty Deed | $247,000 | -- | |
| Special Warranty Deed | $329,106 | -- |
Mortgage History
| Date | Status | Loan Amount | Loan Type |
|---|---|---|---|
| Open | $406,079 | VA | |
| Previous Owner | $248,500 | New Conventional | |
| Previous Owner | $262,425 | New Conventional | |
| Previous Owner | $197,600 | New Conventional | |
| Previous Owner | $32,900 | Adjustable Rate Mortgage/ARM | |
| Previous Owner | $263,284 | New Conventional |
Property History
| Date | Event | Price | Change | Sq Ft Price |
|---|---|---|---|---|
| 05/27/2025 05/27/25 | Sold | $437,000 | -1.8% | $397 / Sq Ft |
| 04/24/2025 04/24/25 | For Sale | $445,000 | +12.1% | $405 / Sq Ft |
| 02/15/2023 02/15/23 | Sold | $396,950 | -0.8% | $361 / Sq Ft |
| 01/26/2023 01/26/23 | Pending | -- | -- | -- |
| 01/20/2023 01/20/23 | For Sale | $400,000 | +14.3% | $364 / Sq Ft |
| 01/14/2019 01/14/19 | Sold | $349,900 | 0.0% | $318 / Sq Ft |
| 12/19/2018 12/19/18 | Pending | -- | -- | -- |
| 10/06/2018 10/06/18 | For Sale | $349,900 | -- | $318 / Sq Ft |
Tax History
| Year | Tax Paid | Tax Assessment Tax Assessment Total Assessment is a certain percentage of the fair market value that is determined by local assessors to be the total taxable value of land and additions on the property. | Land | Improvement |
|---|---|---|---|---|
| 2024 | $4,057 | $392,700 | $72,600 | $320,100 |
| 2023 | $3,759 | $365,000 | $72,600 | $292,400 |
| 2022 | $3,732 | $362,300 | $72,600 | $289,700 |
| 2021 | $3,704 | $359,600 | $72,600 | $287,000 |
| 2020 | $3,507 | $341,800 | $33,000 | $308,800 |
| 2019 | $3,463 | $337,500 | $33,000 | $304,500 |
| 2018 | $3,015 | $299,700 | $33,000 | $266,700 |
| 2017 | $3,093 | $307,500 | $33,000 | $274,500 |
| 2016 | $2,972 | $299,900 | $33,000 | $266,900 |
| 2015 | $2,809 | $282,000 | $31,600 | $250,400 |
| 2014 | $2,596 | $260,600 | $31,600 | $229,000 |
About the Listing Agent

Earle Whitmore has been delivering quality real estate service to the buyers and sellers of the Northern Virginia area for more than 30 years. She has been able to maintain a high level of production for this entire time because she consistently delivers quality service whether she is representing sellers or buyers. The most frequent comment people make after working with Earle is "I never realized a real estate transaction could be so smooth." Earle is known for her serious approach to the
Earle's Other Listings
Source: Bright MLS
MLS Number: VAAR2026244
APN: 22-003-051
- 5070 7th Rd S Unit T2
- 5050 7th Rd S Unit 201
- 5009 7th Rd S Unit 101
- 5065 7th Rd S Unit 202
- 750 S Dickerson St Unit 103
- 750 S Dickerson St Unit 4
- 5041 7th Rd S Unit 102
- 810 S Dinwiddie St
- 5002 9th St S
- 5300 Columbia Pike Unit 807
- 5300 Columbia Pike Unit 902
- 5300 Columbia Pike Unit T12
- 5300 Columbia Pike Unit 503
- 816 S Arlington Mill Dr Unit 5303
- 5107 10th St S Unit 4
- 5104 Columbia Pike Unit 6
- 5010 Columbia Pike Unit 4
- 5613 5th Rd S
- 5209 10th Place S
- 4756 6th St S
