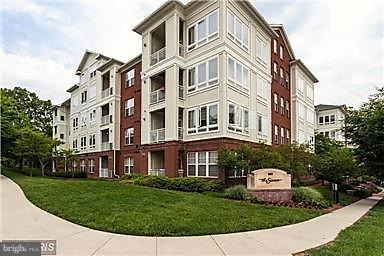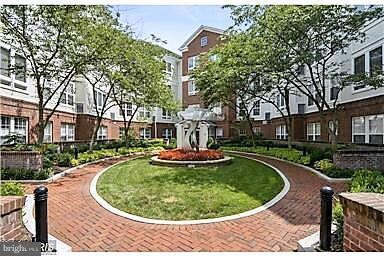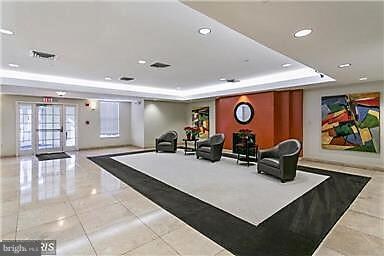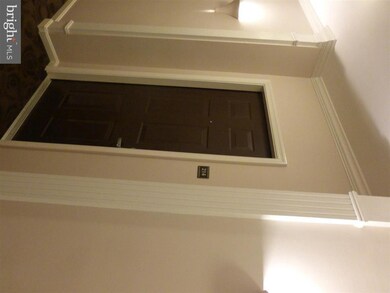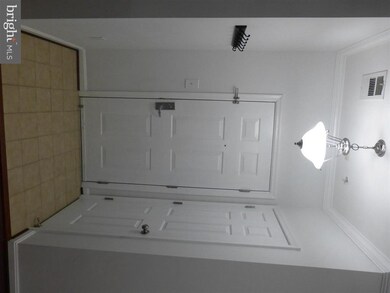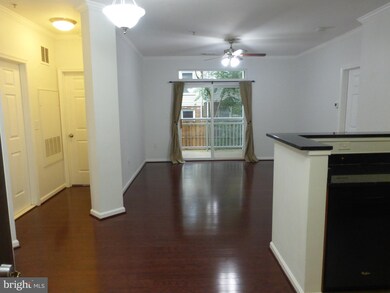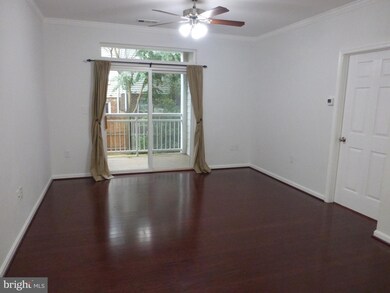
The Sierra 801 S Greenbrier St Unit 214 Arlington, VA 22204
Arlington Mill NeighborhoodHighlights
- Concierge
- Fitness Center
- Contemporary Architecture
- Washington Liberty High School Rated A+
- Open Floorplan
- 4-minute walk to Tyrol Hill Park
About This Home
As of May 2025Gorgeous 2-BR, 2-BA, 1-gar-pkg, open floor plan unit in a precious condominium *HW flrs, W/D in unit, 9ft ceilings, crown moldgs, balcony, *KIT w/granite, cherry cabs & brkf bar *2018 Renovations: KIT (fridge, disposal, dishW), BATHS (lightings, shower heads, faucets, shower door), paint, fixtures, water-tank, HVAC *Concierge, courtyard, security, fitness-cntr, pet friendly, MetroBus Front of Bldg
Last Agent to Sell the Property
Fairfax Realty Select License #0225167906 Listed on: 10/06/2018

Property Details
Home Type
- Condominium
Est. Annual Taxes
- $3,093
Year Built
- Built in 2005
Lot Details
- Property is in very good condition
HOA Fees
- $484 Monthly HOA Fees
Parking
- Parking Space Number Location: 206
- Free Parking
- Side Facing Garage
- Garage Door Opener
- On-Street Parking
- Off-Site Parking
- Parking Space Conveys
- 1 Assigned Parking Space
Home Design
- Contemporary Architecture
- Brick Exterior Construction
- Stone Siding
Interior Spaces
- 1,100 Sq Ft Home
- Property has 1 Level
- Open Floorplan
- Crown Molding
- Ceiling height of 9 feet or more
- Window Treatments
- Window Screens
- Sliding Doors
- Six Panel Doors
- Entrance Foyer
- Living Room
- Dining Room
- Wood Flooring
- Exterior Cameras
Kitchen
- Breakfast Area or Nook
- Gas Oven or Range
- Stove
- Microwave
- Ice Maker
- Dishwasher
- Upgraded Countertops
- Disposal
Bedrooms and Bathrooms
- 2 Main Level Bedrooms
- En-Suite Primary Bedroom
- En-Suite Bathroom
- 2 Full Bathrooms
Laundry
- Laundry Room
- Stacked Washer and Dryer
Accessible Home Design
- Halls are 36 inches wide or more
- Doors are 32 inches wide or more
Schools
- Carlin Springs Elementary School
- Kenmore Middle School
Utilities
- Forced Air Heating and Cooling System
- Programmable Thermostat
- Natural Gas Water Heater
- Public Septic
- High Speed Internet
- Cable TV Available
Listing and Financial Details
- Assessor Parcel Number 22-003-051
Community Details
Overview
- Association fees include exterior building maintenance, lawn maintenance, management, sewer, snow removal, trash, water
- Low-Rise Condominium
- Sierra Community
- The Sierra Subdivision
- The community has rules related to parking rules
Amenities
- Concierge
- Picnic Area
- Common Area
- Meeting Room
- Elevator
Recreation
- Community Basketball Court
- Community Playground
- Jogging Path
- Bike Trail
Pet Policy
- Pets Allowed
Security
- Security Service
- Front Desk in Lobby
- Resident Manager or Management On Site
- Storm Windows
- Fire and Smoke Detector
Ownership History
Purchase Details
Home Financials for this Owner
Home Financials are based on the most recent Mortgage that was taken out on this home.Purchase Details
Home Financials for this Owner
Home Financials are based on the most recent Mortgage that was taken out on this home.Purchase Details
Home Financials for this Owner
Home Financials are based on the most recent Mortgage that was taken out on this home.Purchase Details
Home Financials for this Owner
Home Financials are based on the most recent Mortgage that was taken out on this home.Similar Homes in Arlington, VA
Home Values in the Area
Average Home Value in this Area
Purchase History
| Date | Type | Sale Price | Title Company |
|---|---|---|---|
| Deed | -- | -- | |
| Deed | $349,900 | Commonwealth Land Title | |
| Special Warranty Deed | $247,000 | -- | |
| Special Warranty Deed | $329,106 | -- |
Mortgage History
| Date | Status | Loan Amount | Loan Type |
|---|---|---|---|
| Open | $406,079 | VA | |
| Previous Owner | $248,500 | New Conventional | |
| Previous Owner | $262,425 | New Conventional | |
| Previous Owner | $197,600 | New Conventional | |
| Previous Owner | $32,900 | Adjustable Rate Mortgage/ARM | |
| Previous Owner | $263,284 | New Conventional |
Property History
| Date | Event | Price | Change | Sq Ft Price |
|---|---|---|---|---|
| 05/27/2025 05/27/25 | Sold | $437,000 | -1.8% | $397 / Sq Ft |
| 04/24/2025 04/24/25 | For Sale | $445,000 | +12.1% | $405 / Sq Ft |
| 02/15/2023 02/15/23 | Sold | $396,950 | -0.8% | $361 / Sq Ft |
| 01/26/2023 01/26/23 | Pending | -- | -- | -- |
| 01/20/2023 01/20/23 | For Sale | $400,000 | +14.3% | $364 / Sq Ft |
| 01/14/2019 01/14/19 | Sold | $349,900 | 0.0% | $318 / Sq Ft |
| 12/19/2018 12/19/18 | Pending | -- | -- | -- |
| 10/06/2018 10/06/18 | For Sale | $349,900 | -- | $318 / Sq Ft |
Tax History Compared to Growth
Tax History
| Year | Tax Paid | Tax Assessment Tax Assessment Total Assessment is a certain percentage of the fair market value that is determined by local assessors to be the total taxable value of land and additions on the property. | Land | Improvement |
|---|---|---|---|---|
| 2024 | $4,057 | $392,700 | $72,600 | $320,100 |
| 2023 | $3,759 | $365,000 | $72,600 | $292,400 |
| 2022 | $3,732 | $362,300 | $72,600 | $289,700 |
| 2021 | $3,704 | $359,600 | $72,600 | $287,000 |
| 2020 | $3,507 | $341,800 | $33,000 | $308,800 |
| 2019 | $3,463 | $337,500 | $33,000 | $304,500 |
| 2018 | $3,015 | $299,700 | $33,000 | $266,700 |
| 2017 | $3,093 | $307,500 | $33,000 | $274,500 |
| 2016 | $2,972 | $299,900 | $33,000 | $266,900 |
| 2015 | $2,809 | $282,000 | $31,600 | $250,400 |
| 2014 | $2,596 | $260,600 | $31,600 | $229,000 |
Agents Affiliated with this Home
-
Maxine Rolland

Seller's Agent in 2025
Maxine Rolland
Pearson Smith Realty, LLC
(571) 329-3712
2 in this area
25 Total Sales
-
Matt Cochrane

Buyer's Agent in 2025
Matt Cochrane
Real Living at Home
(703) 403-3832
1 in this area
26 Total Sales
-
Earle Whitmore

Seller's Agent in 2023
Earle Whitmore
Long & Foster
(571) 314-1799
1 in this area
90 Total Sales
-
Wuilder Aguero

Seller's Agent in 2019
Wuilder Aguero
Fairfax Realty Select
(703) 862-4256
6 Total Sales
-
Keri Shull

Buyer's Agent in 2019
Keri Shull
EXP Realty, LLC
(703) 947-0991
13 in this area
2,782 Total Sales
About The Sierra
Map
Source: Bright MLS
MLS Number: 1008361600
APN: 22-003-051
- 5070 7th Rd S Unit T2
- 5050 7th Rd S Unit 201
- 5009 7th Rd S Unit 101
- 5065 7th Rd S Unit 202
- 750 S Dickerson St Unit 103
- 750 S Dickerson St Unit 4
- 5041 7th Rd S Unit 102
- 810 S Dinwiddie St
- 5002 9th St S
- 5300 Columbia Pike Unit 807
- 5300 Columbia Pike Unit 902
- 5300 Columbia Pike Unit T12
- 5300 Columbia Pike Unit 503
- 816 S Arlington Mill Dr Unit 5303
- 5107 10th St S Unit 4
- 5104 Columbia Pike Unit 6
- 5010 Columbia Pike Unit 4
- 5421 4th St S
- 5613 5th Rd S
- 5209 10th Place S
