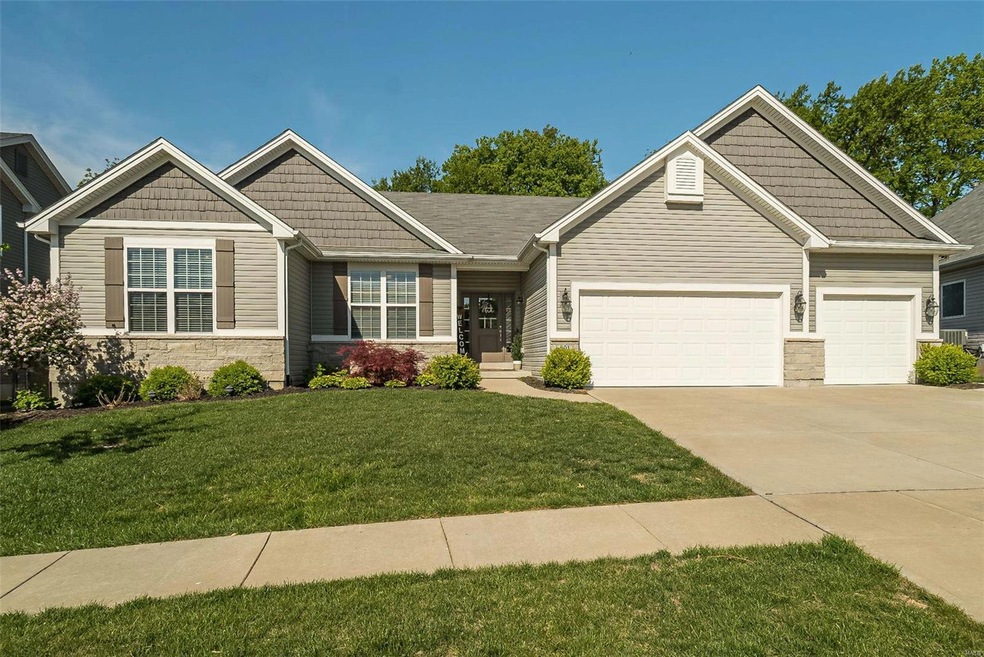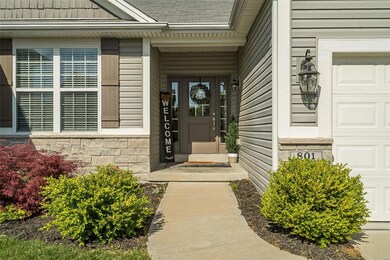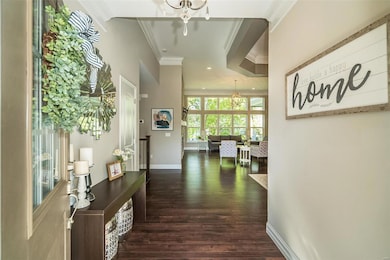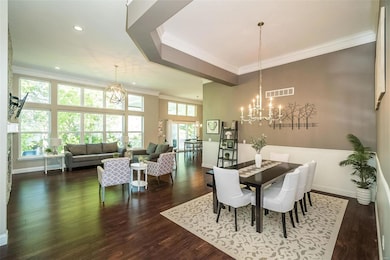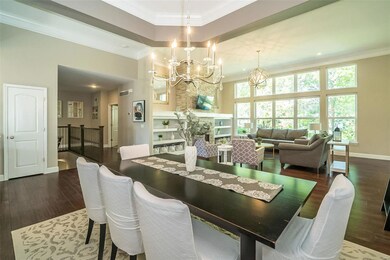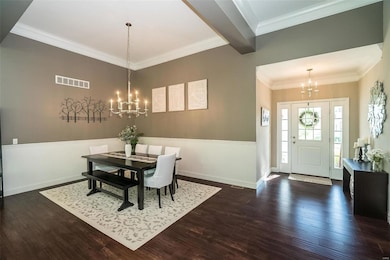
801 Wilbie Ct O'Fallon, MO 63368
Estimated Value: $681,000 - $721,116
Highlights
- Primary Bedroom Suite
- Ranch Style House
- Wood Flooring
- Open Floorplan
- Backs to Trees or Woods
- Bonus Room
About This Home
As of July 2023Incredible opportunity to own this stunner conveniently located off Hwy K in Montrachet Estates. This 6.5 yr. old Ranch w/3,802 finished sq.ft. features 4 bedrms & 4 bathrms. Tons of bells & whistles. As you arrive, you'll love the welcoming curb appeal and covered porch. Step inside to the spacious floor plan w/main primary suite, w/spa-like bath & custom walk-in closet. It has all the upgrades that you dream of including a spacious veranda & oversized patio. Inside & out, the extras are endless. The main level features a great room, plenty of windows letting that beautiful sunlight in, a fantastic chef's kitchen with 42" cabinets, soft close doors, gas stove, water pot filler & chimney-style hood, granite countertops, tiled backsplash, walk-in pantry, & laundry/mud rm. Plus a butler bar & mini refrigerator. No problem with plenty of extra space in the partially finished basement w/9Ft. ceilings including a large bonus room, bathroom, & lots of storage. Much more!
Last Agent to Sell the Property
Worth Clark Realty License #1999130405 Listed on: 05/11/2023

Home Details
Home Type
- Single Family
Est. Annual Taxes
- $7,681
Year Built
- Built in 2016
Lot Details
- 0.29 Acre Lot
- Cul-De-Sac
- Level Lot
- Sprinkler System
- Backs to Trees or Woods
HOA Fees
- $45 Monthly HOA Fees
Parking
- 3 Car Attached Garage
- Garage Door Opener
Home Design
- Ranch Style House
- Traditional Architecture
- Brick or Stone Mason
- Vinyl Siding
Interior Spaces
- Open Floorplan
- Built In Speakers
- Built-in Bookshelves
- Historic or Period Millwork
- Ceiling height between 10 to 12 feet
- Ceiling Fan
- Gas Fireplace
- Insulated Windows
- Tilt-In Windows
- Window Treatments
- Sliding Doors
- Panel Doors
- Mud Room
- Entrance Foyer
- Great Room with Fireplace
- Family Room
- Breakfast Room
- Formal Dining Room
- Bonus Room
- Utility Room
- Laundry on main level
- Wood Flooring
- Fire and Smoke Detector
Kitchen
- Breakfast Bar
- Butlers Pantry
- Gas Oven or Range
- Down Draft Cooktop
- Microwave
- Dishwasher
- Wine Cooler
- Stainless Steel Appliances
- Granite Countertops
- Built-In or Custom Kitchen Cabinets
- Disposal
Bedrooms and Bathrooms
- 4 Main Level Bedrooms
- Primary Bedroom Suite
- Walk-In Closet
- Primary Bathroom is a Full Bathroom
- Dual Vanity Sinks in Primary Bathroom
- Whirlpool Tub and Separate Shower in Primary Bathroom
Partially Finished Basement
- Basement Fills Entire Space Under The House
- 9 Foot Basement Ceiling Height
- Sump Pump
- Finished Basement Bathroom
- Basement Window Egress
Outdoor Features
- Covered patio or porch
Schools
- Twin Chimneys Elem. Elementary School
- Ft. Zumwalt West Middle School
- Ft. Zumwalt West High School
Utilities
- Forced Air Heating and Cooling System
- Heating System Uses Gas
- Gas Water Heater
- High Speed Internet
- Satellite Dish
Listing and Financial Details
- Assessor Parcel Number 2-113A-C345-00-012C.0000000
Community Details
Recreation
- Recreational Area
Ownership History
Purchase Details
Home Financials for this Owner
Home Financials are based on the most recent Mortgage that was taken out on this home.Similar Homes in the area
Home Values in the Area
Average Home Value in this Area
Purchase History
| Date | Buyer | Sale Price | Title Company |
|---|---|---|---|
| Collins Donald | -- | None Listed On Document |
Property History
| Date | Event | Price | Change | Sq Ft Price |
|---|---|---|---|---|
| 07/10/2023 07/10/23 | Sold | -- | -- | -- |
| 05/21/2023 05/21/23 | Pending | -- | -- | -- |
| 05/17/2023 05/17/23 | Price Changed | $695,000 | -1.4% | $183 / Sq Ft |
| 05/11/2023 05/11/23 | For Sale | $705,000 | -- | $185 / Sq Ft |
Tax History Compared to Growth
Tax History
| Year | Tax Paid | Tax Assessment Tax Assessment Total Assessment is a certain percentage of the fair market value that is determined by local assessors to be the total taxable value of land and additions on the property. | Land | Improvement |
|---|---|---|---|---|
| 2023 | $7,681 | $116,679 | $0 | $0 |
| 2022 | $7,142 | $100,971 | $0 | $0 |
| 2021 | $7,148 | $100,971 | $0 | $0 |
| 2020 | $8,023 | $109,679 | $0 | $0 |
| 2019 | $8,041 | $109,679 | $0 | $0 |
| 2018 | $7,728 | $100,623 | $0 | $0 |
| 2017 | $7,660 | $100,623 | $0 | $0 |
Agents Affiliated with this Home
-
Lisa Loveless

Seller's Agent in 2023
Lisa Loveless
Worth Clark Realty
(314) 323-5472
1 in this area
43 Total Sales
-
Mark Gellman

Buyer's Agent in 2023
Mark Gellman
EXP Realty, LLC
(314) 578-1123
25 in this area
2,490 Total Sales
Map
Source: MARIS MLS
MLS Number: MIS23024504
APN: 2-113A-C345-00-12C
- 7253 Highway N
- 2 Expedition Ct
- 537 Montrachet Dr
- 7140 Oak Stream Dr
- 7313 Little Oaks Dr
- 745 Thayer Ct
- 7219 Watsons Parish Dr
- 316 Sir Calvert Ct
- 7253 Van Gogh Dr
- 2329 Plum Grove Dr
- 103 Preston Cir
- 6 Rock Church Dr
- 223 Falcon Hill Dr
- 7259 Picasso Dr
- 706 Falcon Hill Trail
- 375 Falcon Hill Dr
- 172 Snake River Dr
- 100 Snake River Dr
- 108 Boatside Ct
- 20 Farnsworth Ct Unit D
- 801 Wilbie Ct
- 0 Lot 3- Montrachet Ct Unit 16031281
- 799 Wilbie Ct
- 803 Wilbie Ct
- 2164 Lee Ridge Dr
- 02BBLT the Sterling - Montrachet
- 2168 Lee Ridge Dr
- 797 Wilbie Ct
- 2160 Lee Ridge Dr
- 800 Wilbie Ct
- 2172 Lee Ridge Dr
- 802 Wilbie Ct
- 805 Wilbie Ct
- 798 Wilbie Ct
- 2156 Lee Ridge Dr
- 795 Wilbie Ct
- 2176 Lee Ridge Dr
- 2152 Lee Ridge Dr
- 2 Schoolhouse Ct
- 793 Wilbie Ct
