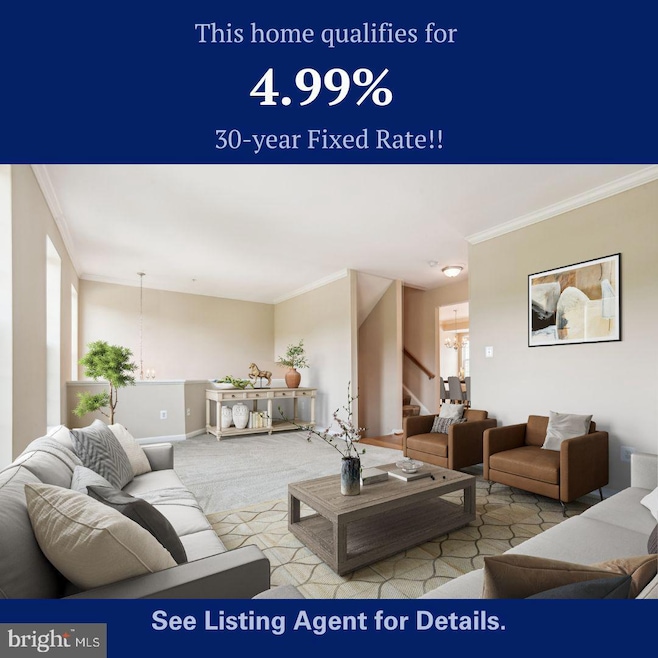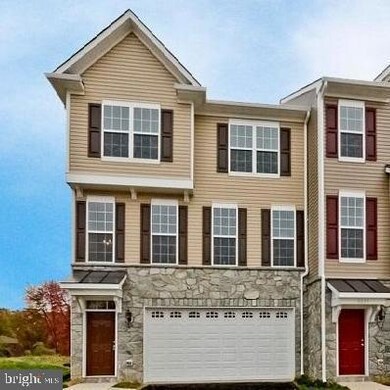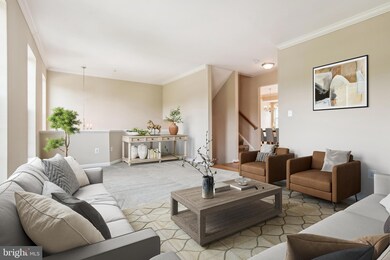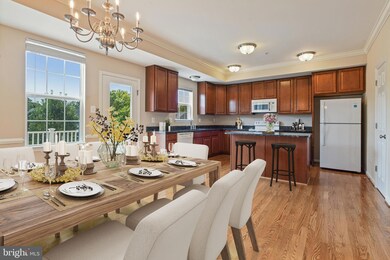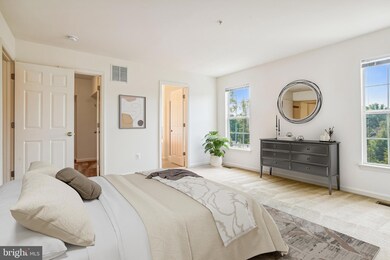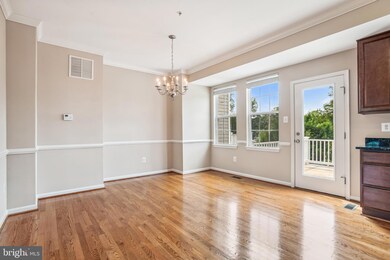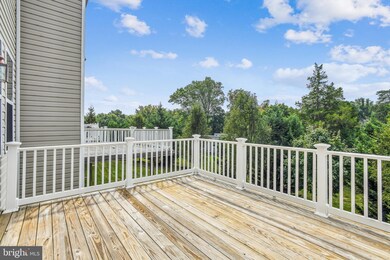
8011 Gabriels Ct Jessup, MD 20794
Highlights
- Gourmet Kitchen
- Colonial Architecture
- Recreation Room
- Open Floorplan
- Deck
- Breakfast Area or Nook
About This Home
As of October 2024INFLATION BUSTER!!!! Contact the Listing Agent for Details
4.99% APR
30 -Year Fixed Rate
ZERO POINTS
As little as 3% Down
Welcome to 8011 Gabriels Court, a gem nestled in much sought after Howard County, Maryland. This 2013-built Trinity Home offers over 2,100 square feet of well-designed living space, complete with a 2-car attached garage and a main-level recreation room (POTENTIAL 4th Bedroom) that opens to a flat, inviting backyard—perfect for outdoor activities.
The spacious chef’s kitchen is a standout feature, boasting high-quality cabinetry, soaring ceilings, and an abundance of natural light. Granite countertops and finished-in-place oak hardwood floors add a touch of elegance, making it an ideal space for both casual meals and entertaining. The formal dining room and adjacent living room provide the perfect setting for hosting guests in style.
The home’s private quarters include two generously sized bedrooms that share a well-appointed full bath, along with a large primary bedroom featuring an en suite bath and a walk-in closet—your own personal retreat.
Situated in a peaceful cul-de-sac community, this home offers the convenience of curbside refuse and recycling pickup, county-maintained roadways, and the peace and tranquility of no-through street traffic. Properties of this quality are a rare find in today’s market.
Don’t miss out on this exceptional opportunity—let’s schedule your private tour today!
Selected renderings and stock photos used for marketing purposes.
Last Agent to Sell the Property
Coldwell Banker Realty License #615098 Listed on: 08/13/2024

Townhouse Details
Home Type
- Townhome
Est. Annual Taxes
- $6,522
Year Built
- Built in 2013
Lot Details
- 2,970 Sq Ft Lot
- East Facing Home
HOA Fees
- $40 Monthly HOA Fees
Parking
- 2 Car Attached Garage
- 2 Driveway Spaces
- Front Facing Garage
- Garage Door Opener
- On-Street Parking
Home Design
- Colonial Architecture
- Contemporary Architecture
- Trinity Architecture
- Traditional Architecture
- Side-by-Side
- Slab Foundation
- Blown-In Insulation
- Architectural Shingle Roof
- Stone Siding
- Vinyl Siding
- Concrete Perimeter Foundation
- Stick Built Home
- Asphalt
- Masonry
Interior Spaces
- Property has 3 Levels
- Open Floorplan
- Chair Railings
- Crown Molding
- Double Pane Windows
- Family Room Off Kitchen
- Combination Kitchen and Dining Room
- Recreation Room
- Carpet
- Washer and Dryer Hookup
Kitchen
- Gourmet Kitchen
- Breakfast Area or Nook
- Electric Oven or Range
- Ice Maker
- Dishwasher
- Kitchen Island
- Disposal
Bedrooms and Bathrooms
- 3 Bedrooms
- Bathtub with Shower
Eco-Friendly Details
- Energy-Efficient Windows
Outdoor Features
- Deck
- Porch
Utilities
- Central Air
- Heat Pump System
- Electric Water Heater
Listing and Financial Details
- Tax Lot 1
- Assessor Parcel Number 1406593398
- $475 Front Foot Fee per year
Community Details
Overview
- $200 Capital Contribution Fee
- Gabriels Courtyard HOA
- Built by Trinity Homes
- Gabriels Courtyard Subdivision, The Gabriel Floorplan
Pet Policy
- Pets Allowed
Ownership History
Purchase Details
Home Financials for this Owner
Home Financials are based on the most recent Mortgage that was taken out on this home.Similar Homes in the area
Home Values in the Area
Average Home Value in this Area
Purchase History
| Date | Type | Sale Price | Title Company |
|---|---|---|---|
| Deed | $505,000 | First American Title Insurance |
Mortgage History
| Date | Status | Loan Amount | Loan Type |
|---|---|---|---|
| Open | $386,650 | FHA | |
| Previous Owner | $1,320,000 | Future Advance Clause Open End Mortgage |
Property History
| Date | Event | Price | Change | Sq Ft Price |
|---|---|---|---|---|
| 10/26/2024 10/26/24 | Sold | $505,000 | +1.1% | $239 / Sq Ft |
| 09/24/2024 09/24/24 | Price Changed | $499,500 | -2.0% | $237 / Sq Ft |
| 09/13/2024 09/13/24 | Price Changed | $509,500 | -1.0% | $241 / Sq Ft |
| 09/05/2024 09/05/24 | Price Changed | $514,500 | -1.0% | $244 / Sq Ft |
| 08/26/2024 08/26/24 | Price Changed | $519,500 | -1.0% | $246 / Sq Ft |
| 08/13/2024 08/13/24 | For Sale | $524,500 | 0.0% | $248 / Sq Ft |
| 02/19/2013 02/19/13 | Rented | $2,190 | 0.0% | -- |
| 02/19/2013 02/19/13 | Under Contract | -- | -- | -- |
| 01/29/2013 01/29/13 | For Rent | $2,190 | -- | -- |
Tax History Compared to Growth
Tax History
| Year | Tax Paid | Tax Assessment Tax Assessment Total Assessment is a certain percentage of the fair market value that is determined by local assessors to be the total taxable value of land and additions on the property. | Land | Improvement |
|---|---|---|---|---|
| 2025 | $6,500 | $466,800 | $180,000 | $286,800 |
| 2024 | $6,500 | $422,433 | $0 | $0 |
| 2023 | $5,813 | $378,067 | $0 | $0 |
| 2022 | $5,135 | $333,700 | $115,000 | $218,700 |
| 2021 | $5,021 | $325,767 | $0 | $0 |
| 2020 | $4,907 | $317,833 | $0 | $0 |
| 2019 | $4,793 | $309,900 | $112,500 | $197,400 |
| 2018 | $4,356 | $297,833 | $0 | $0 |
| 2017 | $4,175 | $309,900 | $0 | $0 |
| 2016 | -- | $273,700 | $0 | $0 |
| 2015 | -- | $273,700 | $0 | $0 |
| 2014 | -- | $273,700 | $0 | $0 |
Agents Affiliated with this Home
-
Garner Team Real Estate

Seller's Agent in 2024
Garner Team Real Estate
Coldwell Banker (NRT-Southeast-MidAtlantic)
(443) 322-6800
2 in this area
97 Total Sales
-
Denise Garner

Seller Co-Listing Agent in 2024
Denise Garner
Coldwell Banker (NRT-Southeast-MidAtlantic)
(410) 336-5958
2 in this area
42 Total Sales
-
Kevin Adson
K
Buyer's Agent in 2024
Kevin Adson
JPAR Stellar Living
1 in this area
4 Total Sales
-
Matthew Pfau

Seller's Agent in 2013
Matthew Pfau
Remax 100
(443) 812-3826
14 in this area
45 Total Sales
Map
Source: Bright MLS
MLS Number: MDHW2043654
APN: 06-593398
- 8045 Gabriels Ct
- 8258 Morris Place Unit 56
- 8302 Summit Hill Way
- 8349 Wades Way
- Lot 6 Cedar Ave
- 7370 Cedar Ave
- 8304 Firewood Ct
- 7226 Abbey Rd
- 7220 Abbey Rd
- 7316 Summit Rock Rd
- 7928 Dorsey Run Rd
- 7911 Burkard Ln
- 7423 Rigby Place
- 7119 Deep Falls Way
- 7865 Port Capital Dr
- 8809 Hub Garth Unit 3
- 7163 Deep Falls Way
- 7160 Deep Falls Way
- 8861 Mission Rd
- 7205 Waterloo Pass
