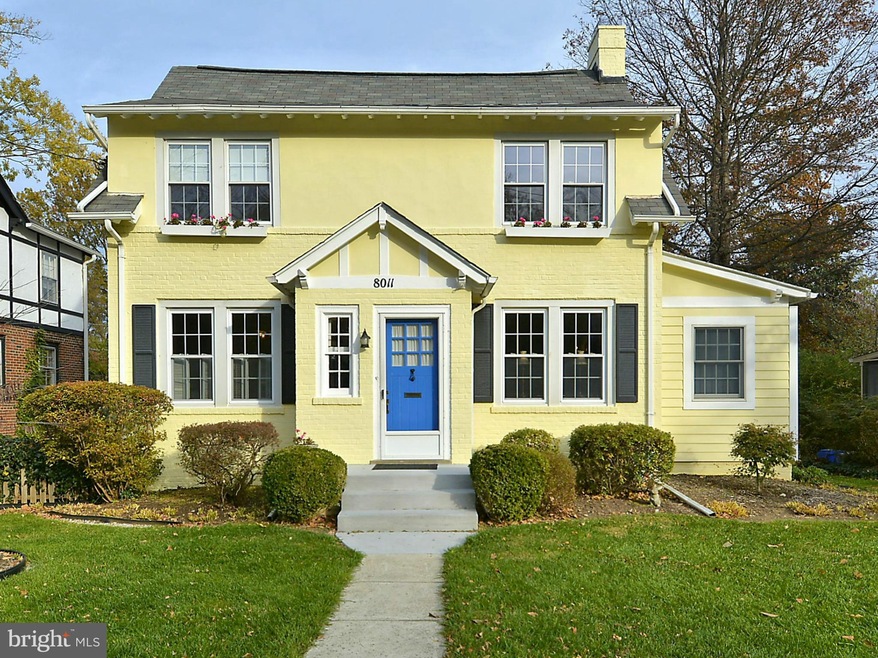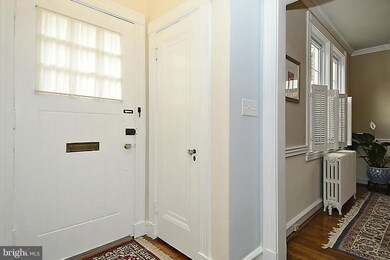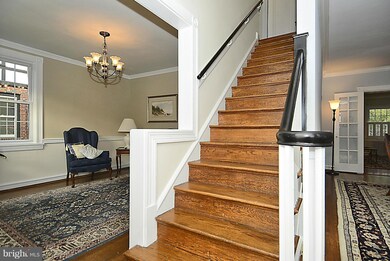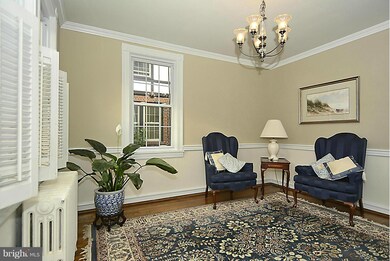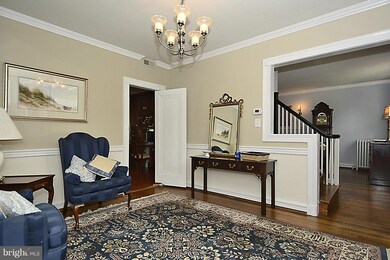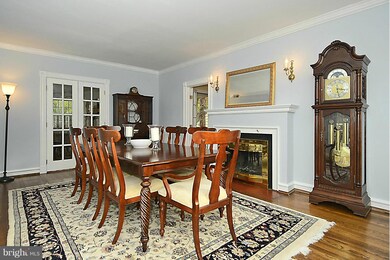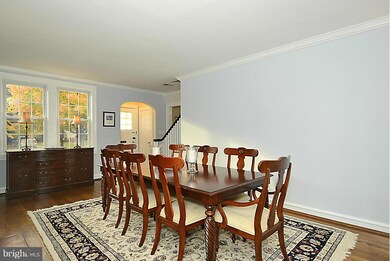
8011 Maple Ridge Rd Bethesda, MD 20814
Edgemoor NeighborhoodEstimated Value: $1,665,000 - $2,101,000
Highlights
- Eat-In Gourmet Kitchen
- Open Floorplan
- Whirlpool Bathtub
- Bethesda Elementary School Rated A
- Colonial Architecture
- 2 Fireplaces
About This Home
As of April 2015Expanded 4 bedroom, 3.5 bath colonial in sought after Battery Park. Less than a mile to downtown Bethesda & Metro. Modern renovations with classic finishes. Master suite with spa bath, open kitchen to family room, hardwood floors, 2 fireplaces, off street parking, all in a fantastic location. Welcoming community with clubhouse, award winning schools. Open 11/9 1-4pm. Hurray this won't last.
Home Details
Home Type
- Single Family
Est. Annual Taxes
- $9,713
Year Built
- Built in 1936 | Remodeled in 2004
Lot Details
- 6,500 Sq Ft Lot
- Back Yard Fenced
- Irregular Lot
- Property is in very good condition
- Property is zoned R60
Home Design
- Colonial Architecture
- Brick Exterior Construction
- Asphalt Roof
Interior Spaces
- Property has 3 Levels
- Open Floorplan
- Central Vacuum
- Built-In Features
- Ceiling Fan
- Recessed Lighting
- 2 Fireplaces
- Fireplace With Glass Doors
- Fireplace Mantel
- Gas Fireplace
- Insulated Windows
- Window Treatments
- French Doors
- Family Room Off Kitchen
- Combination Kitchen and Living
- Dining Area
Kitchen
- Eat-In Gourmet Kitchen
- Kitchenette
- Breakfast Area or Nook
- Electric Oven or Range
- Microwave
- Extra Refrigerator or Freezer
- Freezer
- Ice Maker
- Dishwasher
- Upgraded Countertops
- Disposal
Bedrooms and Bathrooms
- 4 Bedrooms
- En-Suite Bathroom
- 3.5 Bathrooms
- Whirlpool Bathtub
Laundry
- Front Loading Dryer
- Front Loading Washer
Finished Basement
- Walk-Up Access
- Connecting Stairway
- Side Exterior Basement Entry
- Shelving
- Basement Windows
Parking
- Garage
- Rear-Facing Garage
- Driveway
- Off-Street Parking
Outdoor Features
- Patio
- Shed
- Porch
Utilities
- Central Air
- Radiator
- Natural Gas Water Heater
Community Details
- No Home Owners Association
- Battery Park Subdivision
Listing and Financial Details
- Tax Lot P1
- Assessor Parcel Number 160700440597
Ownership History
Purchase Details
Home Financials for this Owner
Home Financials are based on the most recent Mortgage that was taken out on this home.Purchase Details
Home Financials for this Owner
Home Financials are based on the most recent Mortgage that was taken out on this home.Similar Homes in Bethesda, MD
Home Values in the Area
Average Home Value in this Area
Purchase History
| Date | Buyer | Sale Price | Title Company |
|---|---|---|---|
| Huertas Igor Esteban Zucc | $450,000 | Westcor Land Title | |
| Friedman Adam J | $1,200,000 | Rgs Title Llc |
Mortgage History
| Date | Status | Borrower | Loan Amount |
|---|---|---|---|
| Open | Huertas Igor Esteban Zucc | $1,400,000 | |
| Previous Owner | Friedman Adam J | $1,079,880 | |
| Previous Owner | Friedman Adam J | $1,079,880 |
Property History
| Date | Event | Price | Change | Sq Ft Price |
|---|---|---|---|---|
| 04/02/2015 04/02/15 | Sold | $1,200,000 | +0.1% | $458 / Sq Ft |
| 01/05/2015 01/05/15 | Pending | -- | -- | -- |
| 11/06/2014 11/06/14 | For Sale | $1,199,000 | -- | $457 / Sq Ft |
Tax History Compared to Growth
Tax History
| Year | Tax Paid | Tax Assessment Tax Assessment Total Assessment is a certain percentage of the fair market value that is determined by local assessors to be the total taxable value of land and additions on the property. | Land | Improvement |
|---|---|---|---|---|
| 2024 | $17,172 | $1,380,200 | $680,900 | $699,300 |
| 2023 | $16,285 | $1,365,033 | $0 | $0 |
| 2022 | $15,397 | $1,349,867 | $0 | $0 |
| 2021 | $15,149 | $1,334,700 | $648,400 | $686,300 |
| 2020 | $14,236 | $1,257,333 | $0 | $0 |
| 2019 | $13,303 | $1,179,967 | $0 | $0 |
| 2018 | $12,068 | $1,102,600 | $617,600 | $485,000 |
| 2017 | $10,321 | $1,003,533 | $0 | $0 |
| 2016 | -- | $904,467 | $0 | $0 |
| 2015 | $8,300 | $805,400 | $0 | $0 |
| 2014 | $8,300 | $791,133 | $0 | $0 |
Agents Affiliated with this Home
-
Laura Quigley

Seller's Agent in 2015
Laura Quigley
Compass
(240) 753-2208
49 Total Sales
-
Tom Nalls

Seller Co-Listing Agent in 2015
Tom Nalls
Rory S. Coakley Realty, Inc.
(301) 237-5170
19 Total Sales
-
Leslie Friedson

Buyer's Agent in 2015
Leslie Friedson
Compass
(301) 455-4506
2 in this area
210 Total Sales
Map
Source: Bright MLS
MLS Number: 1003248642
APN: 07-00440597
- 8028 Maple Ridge Rd
- 7820 Custer Rd
- 8104 Old Georgetown Rd
- 7823 Marion Ln
- 7804 Custer Rd
- 7800 Marion Ln
- 7611 Fairfax Rd
- 5206 Wilson Ln
- 7805 Moorland Ln
- 7819 Exeter Rd
- 5213 Rayland Dr
- 5117 Wilson Ln
- 8008 Glenbrook Rd
- 5000 Battery Ln Unit 207
- 5000 Battery Ln Unit 905
- 5011 Rugby Ave
- 5420 Moorland Ln
- 5408 Moorland Ln
- 4977 Battery Ln Unit 413
- 4970 Battery Ln Unit 105
- 8011 Maple Ridge Rd
- 8013 Maple Ridge Rd
- 8009 Maple Ridge Rd
- 8024 Park Ln
- 8007 Maple Ridge Rd
- 8020 Park Ln
- 8018 Park Ln
- 8012 Maple Ridge Rd
- 8025 Park Ln
- 8005 Maple Ridge Rd
- 8029 Park Ln
- 8023 Park Ln
- 8014 Maple Ridge Rd
- 8031 Park Ln
- 8021 Park Ln
- 8016 Park Ln
- 8019 Park Ln
- 8004 Maple Ridge Rd
- 8003 Maple Ridge Rd
- 5219 Goddard Rd
