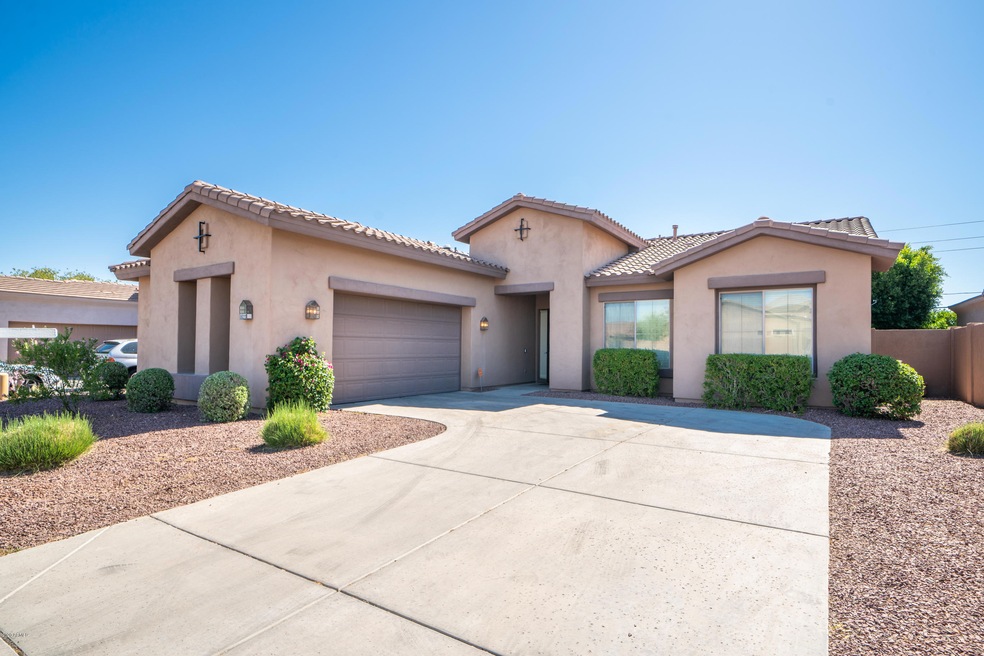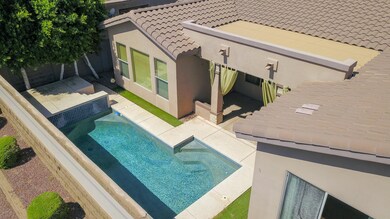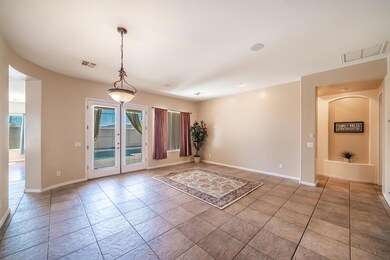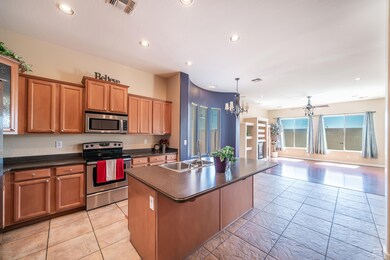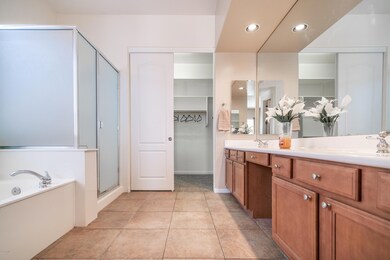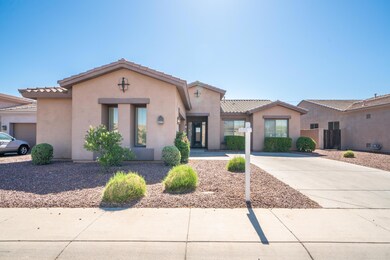
8011 S 19th Way Phoenix, AZ 85042
South Mountain NeighborhoodHighlights
- Private Pool
- Mountain View
- Covered Patio or Porch
- Phoenix Coding Academy Rated A
- Private Yard
- 2 Car Direct Access Garage
About This Home
As of July 2020Home sweet home! Located on a cul-de sac lot with mountain views in the beautiful Highline Ranch community. This fantastic single level home boasts a 4 bedroom split floorplan with dual master suites, a den that could be converted to a 5th bedroom, 3 bathrooms, and a formal living/dining/family room. 10ft ceilings. Decorative niches. Built-in media center. Solar tubes for added natural light. Surround sound. Tile & laminate wood floors. Brand new carpet in the bedrooms. The gourmet kitchen includes staggered 42inch maple cabinets, stainless appliances, kitchen island with breakfast bar, and a convenient built-in desk. Just in time for summer, you'll be happy to cool off in your private pool complete with water feature and elevated deck. A covered patio with ceiling fan, built-in storage seats, and artificial turf add to the backyard appeal. Conveniently located near shopping, restaurants, hiking, South Mountain Park, Sky Harbor Airport, ASU, Downtown Phoenix, and more!
Last Agent to Sell the Property
Realty ONE Group License #SA563434000 Listed on: 05/30/2020
Home Details
Home Type
- Single Family
Est. Annual Taxes
- $4,082
Year Built
- Built in 2005
Lot Details
- 7,260 Sq Ft Lot
- Cul-De-Sac
- Desert faces the front and back of the property
- Block Wall Fence
- Front and Back Yard Sprinklers
- Private Yard
HOA Fees
- $100 Monthly HOA Fees
Parking
- 2 Car Direct Access Garage
- Side or Rear Entrance to Parking
- Garage Door Opener
Home Design
- Wood Frame Construction
- Tile Roof
- Stucco
Interior Spaces
- 2,685 Sq Ft Home
- 1-Story Property
- Ceiling height of 9 feet or more
- Ceiling Fan
- Skylights
- Free Standing Fireplace
- Double Pane Windows
- Mountain Views
- Washer and Dryer Hookup
Kitchen
- Eat-In Kitchen
- Breakfast Bar
- Built-In Microwave
- Kitchen Island
Flooring
- Carpet
- Laminate
- Tile
Bedrooms and Bathrooms
- 4 Bedrooms
- Primary Bathroom is a Full Bathroom
- 3 Bathrooms
- Dual Vanity Sinks in Primary Bathroom
- Bathtub With Separate Shower Stall
Outdoor Features
- Private Pool
- Covered Patio or Porch
Schools
- Cloves C Campbell Sr Elementary School
- South Mountain High School
Utilities
- Central Air
- Heating System Uses Natural Gas
- Water Softener
- High Speed Internet
- Cable TV Available
Additional Features
- No Interior Steps
- Property is near a bus stop
Listing and Financial Details
- Tax Lot 24
- Assessor Parcel Number 301-33-166
Community Details
Overview
- Association fees include ground maintenance
- Vision Community Association, Phone Number (480) 759-4945
- Built by Destiny Homes
- Highline Ranch Subdivision
Recreation
- Community Playground
- Bike Trail
Ownership History
Purchase Details
Home Financials for this Owner
Home Financials are based on the most recent Mortgage that was taken out on this home.Purchase Details
Home Financials for this Owner
Home Financials are based on the most recent Mortgage that was taken out on this home.Purchase Details
Home Financials for this Owner
Home Financials are based on the most recent Mortgage that was taken out on this home.Purchase Details
Home Financials for this Owner
Home Financials are based on the most recent Mortgage that was taken out on this home.Purchase Details
Home Financials for this Owner
Home Financials are based on the most recent Mortgage that was taken out on this home.Purchase Details
Home Financials for this Owner
Home Financials are based on the most recent Mortgage that was taken out on this home.Similar Homes in the area
Home Values in the Area
Average Home Value in this Area
Purchase History
| Date | Type | Sale Price | Title Company |
|---|---|---|---|
| Warranty Deed | -- | Premier Title Agency | |
| Warranty Deed | $300,000 | Empire West Title Agency | |
| Warranty Deed | $228,000 | Fidelity Natl Title Ins Co | |
| Trustee Deed | $193,000 | None Available | |
| Special Warranty Deed | $331,876 | -- | |
| Special Warranty Deed | -- | -- |
Mortgage History
| Date | Status | Loan Amount | Loan Type |
|---|---|---|---|
| Open | $382,180 | New Conventional | |
| Previous Owner | $317,550 | VA | |
| Previous Owner | $325,000 | VA | |
| Previous Owner | $300,000 | VA | |
| Previous Owner | $232,800 | New Conventional | |
| Previous Owner | $221,945 | FHA | |
| Previous Owner | $222,220 | FHA | |
| Previous Owner | $145,000 | Purchase Money Mortgage | |
| Previous Owner | $145,000 | Unknown | |
| Previous Owner | $306,700 | Unknown | |
| Previous Owner | $60,000 | Credit Line Revolving | |
| Previous Owner | $265,500 | New Conventional | |
| Closed | $49,782 | No Value Available |
Property History
| Date | Event | Price | Change | Sq Ft Price |
|---|---|---|---|---|
| 07/01/2020 07/01/20 | Sold | $394,000 | +1.0% | $147 / Sq Ft |
| 06/02/2020 06/02/20 | Pending | -- | -- | -- |
| 05/30/2020 05/30/20 | For Sale | $389,990 | +30.0% | $145 / Sq Ft |
| 03/21/2016 03/21/16 | Sold | $300,000 | 0.0% | $112 / Sq Ft |
| 02/18/2016 02/18/16 | Pending | -- | -- | -- |
| 02/12/2016 02/12/16 | Price Changed | $300,000 | -7.7% | $112 / Sq Ft |
| 01/15/2016 01/15/16 | For Sale | $325,000 | -- | $121 / Sq Ft |
Tax History Compared to Growth
Tax History
| Year | Tax Paid | Tax Assessment Tax Assessment Total Assessment is a certain percentage of the fair market value that is determined by local assessors to be the total taxable value of land and additions on the property. | Land | Improvement |
|---|---|---|---|---|
| 2025 | $4,371 | $33,181 | -- | -- |
| 2024 | $4,237 | $31,600 | -- | -- |
| 2023 | $4,237 | $41,320 | $8,260 | $33,060 |
| 2022 | $4,149 | $32,420 | $6,480 | $25,940 |
| 2021 | $4,279 | $31,380 | $6,270 | $25,110 |
| 2020 | $4,225 | $29,310 | $5,860 | $23,450 |
| 2019 | $4,082 | $26,650 | $5,330 | $21,320 |
| 2018 | $3,965 | $28,160 | $5,630 | $22,530 |
| 2017 | $3,696 | $27,580 | $5,510 | $22,070 |
| 2016 | $3,507 | $26,360 | $5,270 | $21,090 |
| 2015 | $3,258 | $25,750 | $5,150 | $20,600 |
Agents Affiliated with this Home
-
Lacey Lehman

Seller's Agent in 2020
Lacey Lehman
Realty One Group
(480) 703-6483
2 in this area
410 Total Sales
-
Madel Silva
M
Buyer's Agent in 2020
Madel Silva
DeLex Realty
(480) 756-9922
1 in this area
23 Total Sales
-
A
Buyer Co-Listing Agent in 2020
Alberto Avena
DeLex Realty
-
Carlie Back

Seller's Agent in 2016
Carlie Back
Keller Williams Realty East Valley
(602) 481-5184
37 in this area
86 Total Sales
-
Winston Tease Jr
W
Buyer's Agent in 2016
Winston Tease Jr
eXp Realty
(404) 449-6734
10 in this area
30 Total Sales
Map
Source: Arizona Regional Multiple Listing Service (ARMLS)
MLS Number: 6084713
APN: 301-33-166
- 2023 E Beautiful Ln
- 2023 E Valencia Dr
- 7605 S 18th Way
- 2213 E Constance Way
- 2212 E South Mountain Ave Unit 5
- 2940 E South Mountain Ave
- 2021 E Caldwell St
- 2223 E Branham Ln
- 1634 E Harwell Rd
- 1844 E Dunbar Dr
- 1642 E Desert Ln
- 7732 S 23rd St
- 1715 E Branham Ln
- 1851 E Ellis St
- 2032 E Euclid Ave
- 2305 E South Mountain Ave
- 8803 S 19th St
- 1925 E Euclid Ave
- 2315 E South Mountain Ave
- 2405 E Beverly Rd
