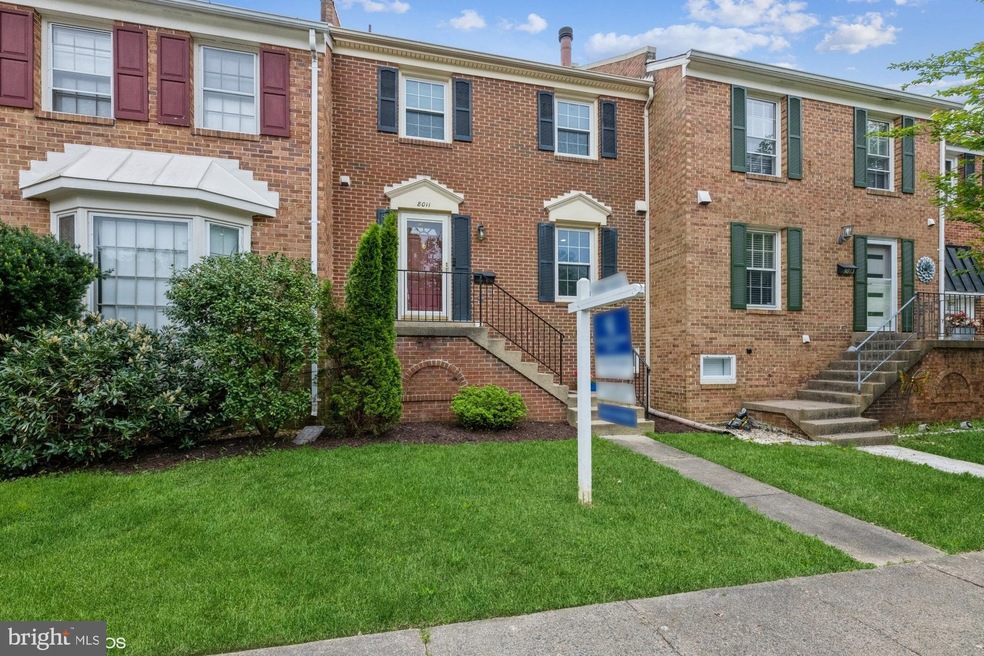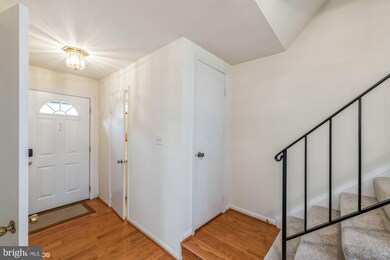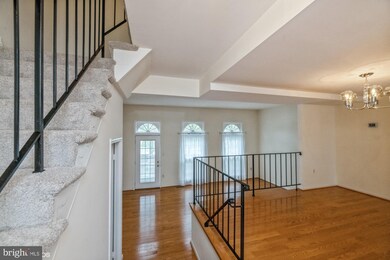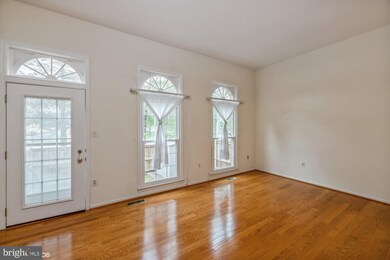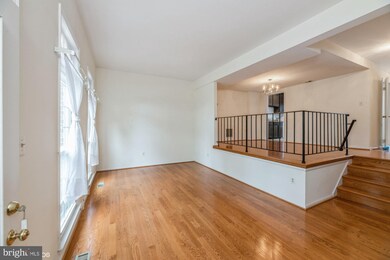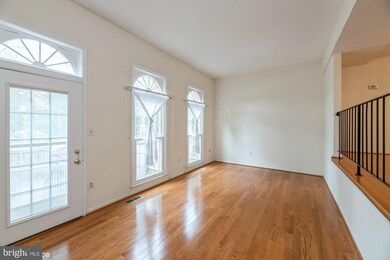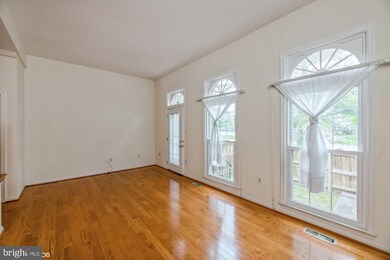
8011 Sleepy View Ln Springfield, VA 22153
Estimated Value: $588,000 - $598,000
Highlights
- Colonial Architecture
- Wood Flooring
- Palladian Windows
- Recreation Room
- Community Pool
- 2-minute walk to Saratoga Recreation Group
About This Home
As of May 2022OPEN HOUSE CANCELLED FOR TODAY Welcome to 8011 Sleepy View Lane, a spacious all-brick 3-level townhouse in Springfield's sought after Saratoga neighborhood. This terrific home features a new roof in 2019 , updated HVAC system 2019 ,hot water heater 2012 and replacement windows. Spacious floor plan design with eat in kitchen, separate dining room overlooking step down living room to a private fenced backyard . Gleaming hardwood flooring in living room and dining room. Newly installed carpeting in all bedrooms and both set of stairs. Upstairs features three good sized bedrooms , hall bath and primary bedroom has an en-suite full bath and double closets. The lower level includes a recreation room with wood burning fireplace, a half bath and a very large storage/laundry room. This home is ideally located close to Fort Belvoir, major commuter routes, the Saratoga Park and Ride and NGA. and just minutes to the Saratoga shopping center, a playground, and the pool (membership available). Two assigned parking spaces (marked #16) right in front of the home plus the plenty of street parking. WELCOME HOME WE THINK YOU WILL WANT TO STAY!
Townhouse Details
Home Type
- Townhome
Est. Annual Taxes
- $5,339
Year Built
- Built in 1980
Lot Details
- 1,760 Sq Ft Lot
- Back Yard Fenced
HOA Fees
- $85 Monthly HOA Fees
Home Design
- Colonial Architecture
- Brick Exterior Construction
- Block Foundation
Interior Spaces
- Property has 3 Levels
- Recessed Lighting
- Fireplace Mantel
- Replacement Windows
- Palladian Windows
- Living Room
- Formal Dining Room
- Recreation Room
- Storage Room
- Basement
- Connecting Stairway
Kitchen
- Eat-In Kitchen
- Stove
- Dishwasher
- Disposal
Flooring
- Wood
- Carpet
Bedrooms and Bathrooms
- 3 Bedrooms
- En-Suite Primary Bedroom
- En-Suite Bathroom
Laundry
- Laundry on lower level
- Dryer
- Washer
Parking
- 2 Open Parking Spaces
- 2 Parking Spaces
- Parking Lot
Outdoor Features
- Shed
Schools
- Saratoga Elementary School
- Key Middle School
- John R. Lewis High School
Utilities
- Central Air
- Humidifier
- Heat Pump System
- Vented Exhaust Fan
- Electric Water Heater
Listing and Financial Details
- Tax Lot T-169
- Assessor Parcel Number 0982 08 0169
Community Details
Overview
- Association fees include common area maintenance, snow removal, trash, lawn care front
- Saratoga Townhomes HOA
- Saratoga Townhouses Subdivision
Recreation
- Community Playground
- Community Pool
- Pool Membership Available
Ownership History
Purchase Details
Purchase Details
Home Financials for this Owner
Home Financials are based on the most recent Mortgage that was taken out on this home.Purchase Details
Home Financials for this Owner
Home Financials are based on the most recent Mortgage that was taken out on this home.Similar Homes in the area
Home Values in the Area
Average Home Value in this Area
Purchase History
| Date | Buyer | Sale Price | Title Company |
|---|---|---|---|
| Mintewab Trust | -- | None Listed On Document | |
| Negussie Samrawit | $500,000 | Fidelity National Title | |
| Sutton Edwin C | -- | None Listed On Document |
Mortgage History
| Date | Status | Borrower | Loan Amount |
|---|---|---|---|
| Previous Owner | Negussie Samrawit | $475,000 | |
| Previous Owner | Sutton Edwin Charles | $43,069 |
Property History
| Date | Event | Price | Change | Sq Ft Price |
|---|---|---|---|---|
| 05/25/2022 05/25/22 | Sold | $500,000 | +5.3% | $271 / Sq Ft |
| 05/07/2022 05/07/22 | Pending | -- | -- | -- |
| 05/04/2022 05/04/22 | For Sale | $475,000 | -- | $257 / Sq Ft |
Tax History Compared to Growth
Tax History
| Year | Tax Paid | Tax Assessment Tax Assessment Total Assessment is a certain percentage of the fair market value that is determined by local assessors to be the total taxable value of land and additions on the property. | Land | Improvement |
|---|---|---|---|---|
| 2024 | $5,726 | $494,230 | $180,000 | $314,230 |
| 2023 | $5,391 | $477,730 | $175,000 | $302,730 |
| 2022 | $5,202 | $454,900 | $160,000 | $294,900 |
| 2021 | $5,021 | $427,880 | $145,000 | $282,880 |
| 2020 | $4,627 | $390,940 | $120,000 | $270,940 |
| 2019 | $4,508 | $380,940 | $110,000 | $270,940 |
| 2018 | $4,320 | $375,630 | $110,000 | $265,630 |
| 2017 | $4,121 | $354,910 | $105,000 | $249,910 |
| 2016 | $3,980 | $343,550 | $105,000 | $238,550 |
| 2015 | $3,721 | $333,440 | $100,000 | $233,440 |
| 2014 | $3,581 | $321,640 | $95,000 | $226,640 |
Agents Affiliated with this Home
-
Susie carpenter

Seller's Agent in 2022
Susie carpenter
Coldwell Banker (NRT-Southeast-MidAtlantic)
(703) 906-6598
1 in this area
48 Total Sales
-
Scott Carpenter

Seller Co-Listing Agent in 2022
Scott Carpenter
Coldwell Banker (NRT-Southeast-MidAtlantic)
(703) 929-6925
1 in this area
47 Total Sales
-
Gella Minie

Buyer's Agent in 2022
Gella Minie
Samson Properties
(571) 277-5631
1 in this area
108 Total Sales
Map
Source: Bright MLS
MLS Number: VAFX2065314
APN: 0982-08-0169
- 7928 Saint Dennis Dr
- 8017 Revenna Ln
- 7752 Lowmoor Rd
- 8116 Rolling Rd
- 7905 Laural Valley Way
- 7760 Euclid Way
- 7908 Pebble Brook Ct
- 7745 Matisse Way
- 8361 Luce Ct
- 8102 Creekview Dr
- 7517 Chancellor Way
- 8341 Rolling Rd
- 8312 Timber Brook Ln
- 7578 Glen Pointe Ct
- 8201 Burning Forest Ct
- 8448 Kitchener Dr
- 8498 Laurel Oak Dr
- 8337 Wind Fall Rd
- 8692 Young Ct
- 8470 Sugar Creek Ln
- 8011 Sleepy View Ln
- 8013 Sleepy View Ln
- 8007 Sleepy View Ln
- 8015 Sleepy View Ln
- 8017 Sleepy View Ln
- 8005 Sleepy View Ln
- 8003 Sleepy View Ln
- 8019 Sleepy View Ln
- 8001 Sleepy View Ln
- 8021 Sleepy View Ln
- 8010 Sleepy View Ln
- 8008 Sleepy View Ln
- 8012 Sleepy View Ln
- 8006 Sleepy View Ln
- 8014 Sleepy View Ln
- 8004 Sleepy View Ln
- 8016 Sleepy View Ln
- 8023 Sleepy View Ln
- 8002 Sleepy View Ln
- 8000 Sleepy View Ln
