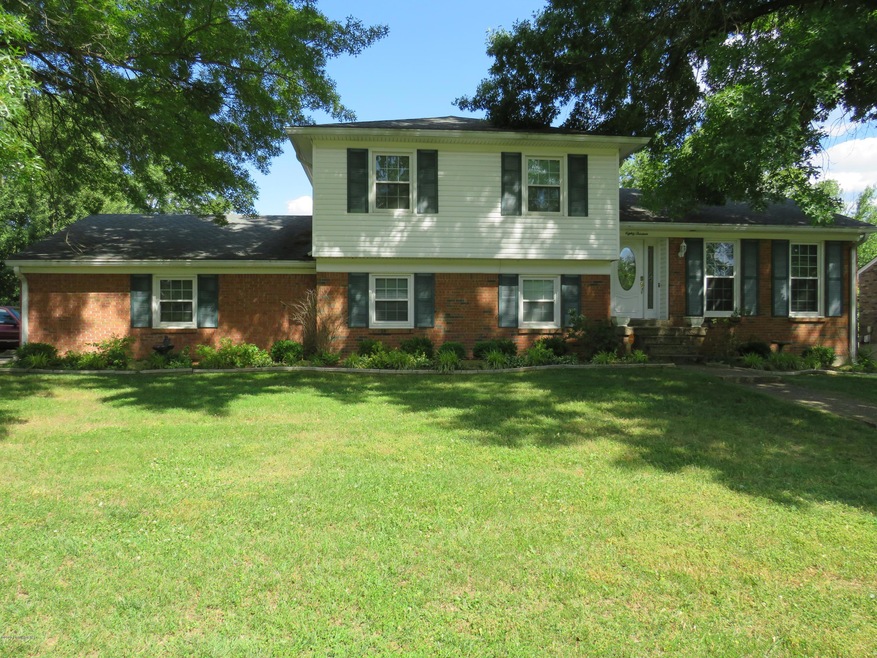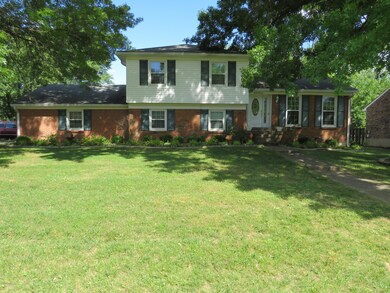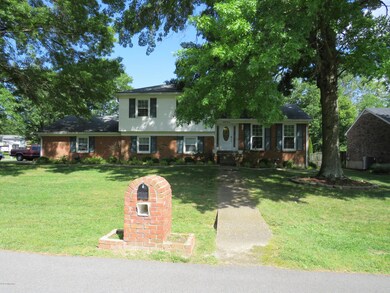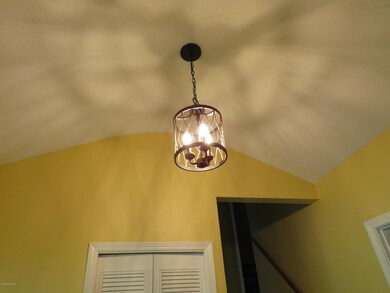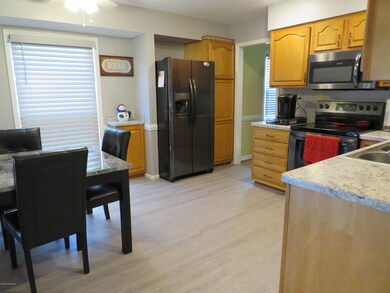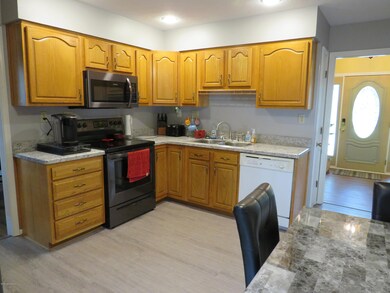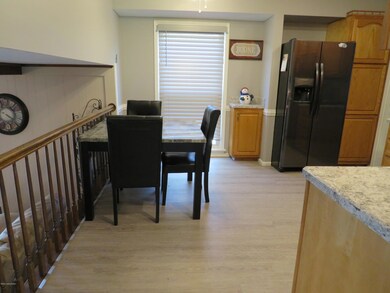
8013 Cortland Dr Louisville, KY 40228
Highview NeighborhoodHighlights
- 1 Fireplace
- Porch
- Patio
- Louisville Male High School Rated A
- 2 Car Attached Garage
- Forced Air Heating and Cooling System
About This Home
As of November 20208013 Cortland Dr~ This Spacious Home Has 4 Bedrooms & 2 Full Bathrooms ~Plus A Attached Side Entry 2.5 Car Garage. The Beautiful Family Room Has A Wood Beamed Ceiling, A Brick Wood Burning Fireplace And Doors To The Privacy Fenced Back Yard. The Family Room Opens To The Eat In Kitchen With Newly Updated Refrigerator & Oven Appliances That Remain Plus Off The Kitchen There Is A Dining Room And Another Living Room. The Main Level Has A Master Bedroom And Updated Bathroom. Upstairs You Will Find 3 More Bedrooms With New Carpet & Full Bath. In The Basement There Is A Living Room And A Laundry Room. Convenient Location In Apple Valley Subdivision, Close To Shopping & Dining.
Last Buyer's Agent
Janetta Johnson
RE/MAX Real Estate Champions
Home Details
Home Type
- Single Family
Est. Annual Taxes
- $2,611
Year Built
- Built in 1974
Lot Details
- Property is Fully Fenced
- Privacy Fence
Parking
- 2 Car Attached Garage
- Side or Rear Entrance to Parking
Home Design
- Brick Exterior Construction
- Poured Concrete
- Shingle Roof
Interior Spaces
- 2-Story Property
- 1 Fireplace
- Basement
Bedrooms and Bathrooms
- 4 Bedrooms
- 2 Full Bathrooms
Outdoor Features
- Patio
- Porch
Utilities
- Forced Air Heating and Cooling System
Community Details
- Property has a Home Owners Association
- Apple Valley Subdivision
Listing and Financial Details
- Tax Lot 148
- Seller Concessions Offered
Ownership History
Purchase Details
Purchase Details
Home Financials for this Owner
Home Financials are based on the most recent Mortgage that was taken out on this home.Purchase Details
Home Financials for this Owner
Home Financials are based on the most recent Mortgage that was taken out on this home.Purchase Details
Purchase Details
Similar Homes in Louisville, KY
Home Values in the Area
Average Home Value in this Area
Purchase History
| Date | Type | Sale Price | Title Company |
|---|---|---|---|
| Quit Claim Deed | -- | None Available | |
| Interfamily Deed Transfer | -- | Triple Crown Title Llc | |
| Warranty Deed | $189,000 | None Available | |
| Interfamily Deed Transfer | $35,000 | -- | |
| Quit Claim Deed | $60,000 | -- |
Mortgage History
| Date | Status | Loan Amount | Loan Type |
|---|---|---|---|
| Open | $63,000 | Credit Line Revolving | |
| Previous Owner | $179,000 | New Conventional | |
| Previous Owner | $173,076 | FHA |
Property History
| Date | Event | Price | Change | Sq Ft Price |
|---|---|---|---|---|
| 11/16/2020 11/16/20 | Sold | $228,000 | -0.9% | $114 / Sq Ft |
| 10/15/2020 10/15/20 | For Sale | $230,000 | 0.0% | $115 / Sq Ft |
| 09/14/2020 09/14/20 | Price Changed | $230,000 | +2.2% | $115 / Sq Ft |
| 08/02/2020 08/02/20 | Pending | -- | -- | -- |
| 07/14/2020 07/14/20 | Price Changed | $225,000 | -2.2% | $113 / Sq Ft |
| 07/03/2020 07/03/20 | Price Changed | $230,000 | -2.1% | $115 / Sq Ft |
| 06/26/2020 06/26/20 | Price Changed | $235,000 | -2.1% | $118 / Sq Ft |
| 06/13/2020 06/13/20 | For Sale | $240,000 | +27.0% | $120 / Sq Ft |
| 01/11/2019 01/11/19 | Sold | $189,000 | -1.8% | $108 / Sq Ft |
| 12/20/2018 12/20/18 | Pending | -- | -- | -- |
| 11/26/2018 11/26/18 | Price Changed | $192,500 | -3.7% | $110 / Sq Ft |
| 11/08/2018 11/08/18 | For Sale | $199,900 | -- | $114 / Sq Ft |
Tax History Compared to Growth
Tax History
| Year | Tax Paid | Tax Assessment Tax Assessment Total Assessment is a certain percentage of the fair market value that is determined by local assessors to be the total taxable value of land and additions on the property. | Land | Improvement |
|---|---|---|---|---|
| 2024 | $2,611 | $228,000 | $40,000 | $188,000 |
| 2023 | $2,686 | $228,000 | $40,000 | $188,000 |
| 2022 | $2,695 | $228,000 | $40,000 | $188,000 |
| 2021 | $2,887 | $228,000 | $40,000 | $188,000 |
| 2020 | $2,243 | $189,000 | $35,000 | $154,000 |
| 2019 | $1,392 | $167,730 | $35,000 | $132,730 |
| 2018 | $1,393 | $167,730 | $35,000 | $132,730 |
| 2017 | $1,366 | $167,730 | $35,000 | $132,730 |
| 2013 | $1,508 | $150,820 | $37,000 | $113,820 |
Agents Affiliated with this Home
-
Angie Adair

Seller's Agent in 2020
Angie Adair
ADAIR REALTY LLC
(502) 741-4656
2 in this area
25 Total Sales
-
J
Buyer's Agent in 2020
Janetta Johnson
RE/MAX
-
N
Seller's Agent in 2019
Nick Novak
Red Edge Realty
-
B
Seller Co-Listing Agent in 2019
Bobby Vormbrock
Red Edge Realty
Map
Source: Metro Search (Greater Louisville Association of REALTORS®)
MLS Number: 1561831
APN: 205701480000
- 7501 Stayman Way
- 7215 Applegate Ln
- 7616 Newton Ct
- 8432 Grand Trevi Dr Unit 3601
- 7812 Grand Cascade Dr Unit 2702
- 8604 Grand Neptune Dr Unit 1203
- 8418 Grand Trevi Dr Unit 3802
- 8351 Grand Trevi Dr
- 8354 Grand Trevi Dr Unit 6501
- 7803 E Manslick Rd
- 8206 Vaughn Mill Rd
- 8208 Pennsylvania Run Rd
- 8114 Shobe Ln
- 8107 Applegate Ct
- 8110 Arthur Goins Blvd
- 6905 Spourtland Dr
- 6907 Spourtland Dr
- 6910 Applegate Ln
- 6803 Yvonne Ct
- 6725 Arbor Creek Dr Unit 25
