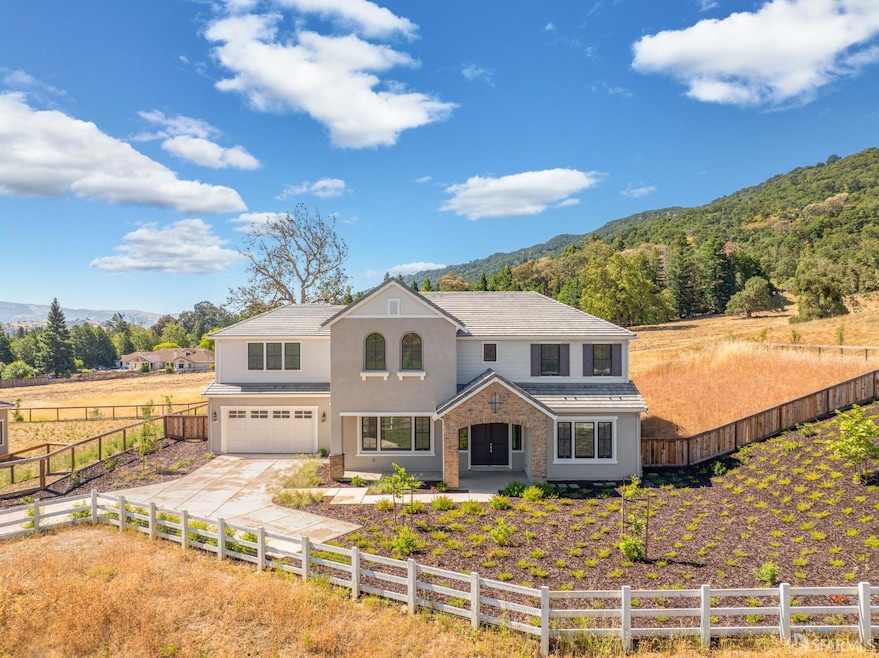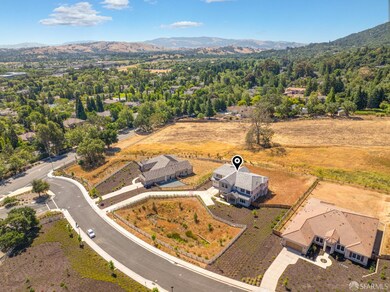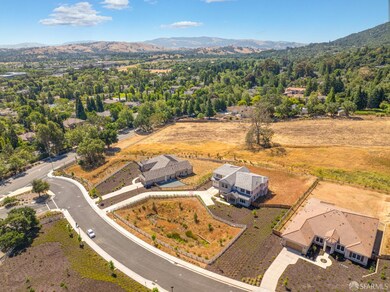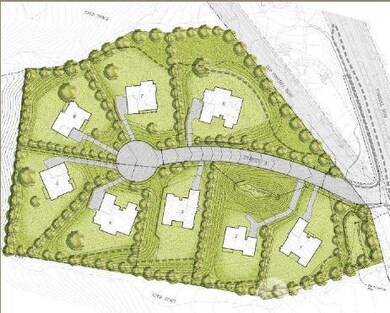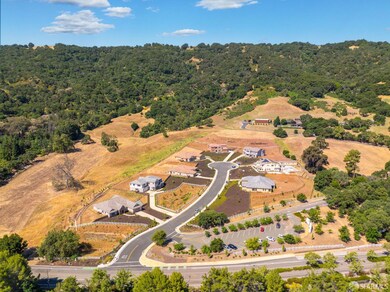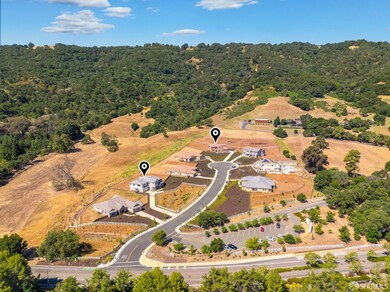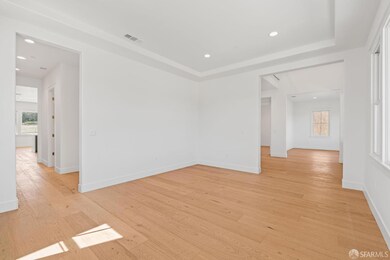
8014 Kingbird Ct Pleasanton, CA 94588
Foothill-Pleasanton NeighborhoodHighlights
- New Construction
- 1.01 Acre Lot
- View of Hills
- Lydiksen Elementary School Rated A+
- Cape Cod Architecture
- 3-minute walk to Alviso Adobe Community Park
About This Home
As of May 2025This exquisite BRAND NEW estate showcases an unparalleled combination of opulence, spaciousness, and seclusion. Nestled into an exclusive private 8 new home development on a cul-de-sac street. Commanding a sprawling 43,859 sqft lot, picturesque vistas of the rolling hills and cityscape. This is a 5,606 sqft home with the most luxurious, custom finishes you would expect. You will be greeted by a captivating open floor plan with soaring 10 ft high ceilings and engineered hardwood floor bespoke for this house. The modern gourmet kitchen has top-of-the-line appliances and finishes with a butlers pantry and wine refrigerator. The 4 spacious bedrooms and 4.5 sumptuously outfitted bathrooms afford lavish living and entertainment space with hardwood floors and a stylish flair in finishes and cabinetry. A long, private driveway ends with a 4-Car Garage. Savor the sweeping views from the expansive windows in the kitchen and living room. The extra large masterbathroom has a modern freestanding tub and a huge walk in shower with his and her vanities. The masterbedroom sports beautiful views. It is a lifetime opportunity to acquire a extraordinary property within an exclusive private community. Court ordered sale listing agent for information
Last Agent to Sell the Property
Premiere Estates International License #01248708 Listed on: 05/30/2024
Home Details
Home Type
- Single Family
Est. Annual Taxes
- $20,687
Year Built
- Built in 2023 | New Construction
Lot Details
- 1.01 Acre Lot
- Wood Fence
Parking
- 4 Car Attached Garage
- Side by Side Parking
Home Design
- Cape Cod Architecture
Interior Spaces
- 5,606 Sq Ft Home
- 2 Fireplaces
- Fireplace With Gas Starter
- Formal Entry
- Great Room
- Family Room
- Formal Dining Room
- Views of Hills
- Fire and Smoke Detector
Kitchen
- Butlers Pantry
- Built-In Gas Range
- Dishwasher
- Kitchen Island
- Quartz Countertops
Flooring
- Wood
- Tile
Bedrooms and Bathrooms
- Dual Vanity Sinks in Primary Bathroom
- Soaking Tub in Primary Bathroom
- Multiple Shower Heads
Laundry
- Laundry on upper level
- Dryer
- Washer
Outdoor Features
- Rear Porch
Utilities
- Central Heating and Cooling System
- Tankless Water Heater
Community Details
- Sun Meadow Lark Association
Listing and Financial Details
- Assessor Parcel Number 946-4633-007
Ownership History
Purchase Details
Home Financials for this Owner
Home Financials are based on the most recent Mortgage that was taken out on this home.Similar Homes in Pleasanton, CA
Home Values in the Area
Average Home Value in this Area
Purchase History
| Date | Type | Sale Price | Title Company |
|---|---|---|---|
| Grant Deed | $4,050,000 | Orange Coast Title | |
| Grant Deed | $4,050,000 | Orange Coast Title |
Mortgage History
| Date | Status | Loan Amount | Loan Type |
|---|---|---|---|
| Previous Owner | $500,000 | New Conventional | |
| Previous Owner | $410,000 | Construction | |
| Previous Owner | $380,000 | New Conventional | |
| Previous Owner | $6,680,000 | Construction |
Property History
| Date | Event | Price | Change | Sq Ft Price |
|---|---|---|---|---|
| 05/12/2025 05/12/25 | Sold | $4,000,000 | +0.3% | $714 / Sq Ft |
| 04/01/2025 04/01/25 | Pending | -- | -- | -- |
| 02/27/2025 02/27/25 | For Sale | $3,988,000 | -1.5% | $711 / Sq Ft |
| 11/20/2024 11/20/24 | Sold | $4,050,000 | -3.6% | $722 / Sq Ft |
| 09/23/2024 09/23/24 | Pending | -- | -- | -- |
| 05/31/2024 05/31/24 | Price Changed | $4,200,000 | +3.7% | $749 / Sq Ft |
| 05/30/2024 05/30/24 | For Sale | $4,050,000 | -- | $722 / Sq Ft |
Tax History Compared to Growth
Tax History
| Year | Tax Paid | Tax Assessment Tax Assessment Total Assessment is a certain percentage of the fair market value that is determined by local assessors to be the total taxable value of land and additions on the property. | Land | Improvement |
|---|---|---|---|---|
| 2024 | $20,687 | $1,761,793 | $412,793 | $1,349,000 |
| 2023 | $15,052 | $1,269,700 | $404,700 | $865,000 |
| 2022 | $10,309 | $898,065 | $396,765 | $501,300 |
| 2021 | $4,433 | $388,988 | $388,988 | $0 |
Agents Affiliated with this Home
-
Serena Zhang

Seller's Agent in 2025
Serena Zhang
Coldwell Banker Realty
(510) 272-7777
7 in this area
129 Total Sales
-
Candice Chan
C
Buyer's Agent in 2025
Candice Chan
Outstanding Investment Co.
(510) 352-9100
1 in this area
6 Total Sales
-
Anthony Fitzgerald
A
Seller's Agent in 2024
Anthony Fitzgerald
Premiere Estates International
(310) 418-2485
2 in this area
44 Total Sales
Map
Source: San Francisco Association of REALTORS® MLS
MLS Number: 424037636
APN: 946-4633-007-00
- 21 Deer Oaks Ct
- 15 Foothill Ln
- 3984 Foothill Rd
- 2670 Corte Elena
- 3815 Northwood Ct
- 3644 Ashwood Dr
- 2004 W Lagoon Rd
- 6386 Paseo Santa Maria
- 1380 Brookline Loop
- 0 Santos Ranch Rd Unit 41075594
- 6291 Calle Fuego
- 7420 Aster Ct
- 2699 Calle Morelia
- 1612 Laguna Hills Ln
- 7467 Sundrop Ct
- 3641 Shenandoah Ct
- 1525 Whispering Oaks Way
- 6321 Camino Del Lago
- 7758 Forsythia Ct
- 5715 Melinda Way
