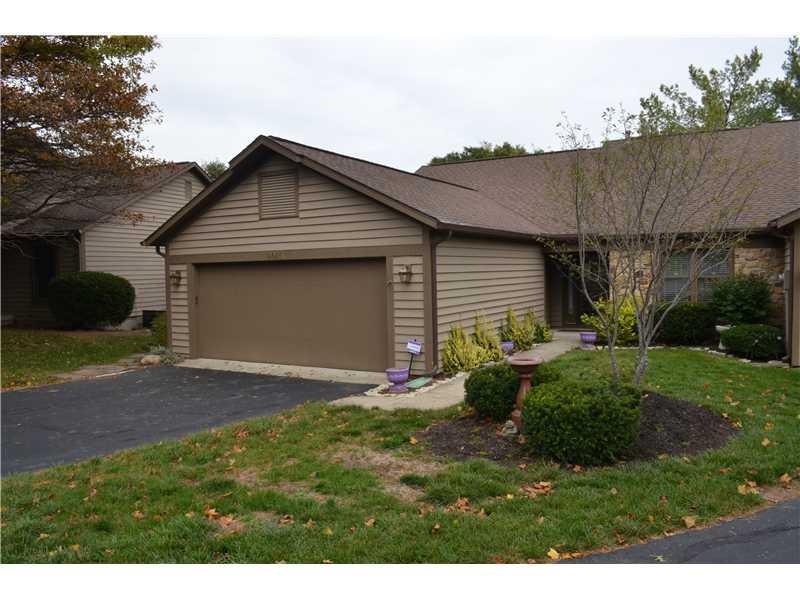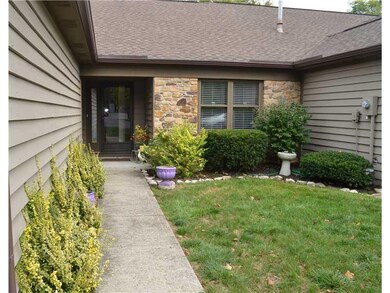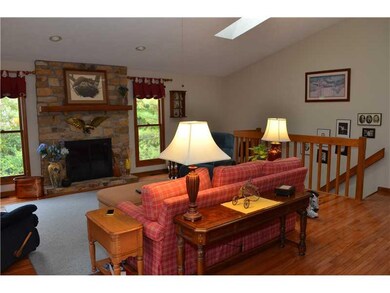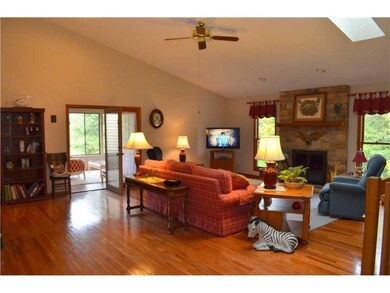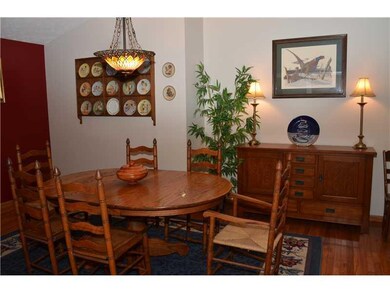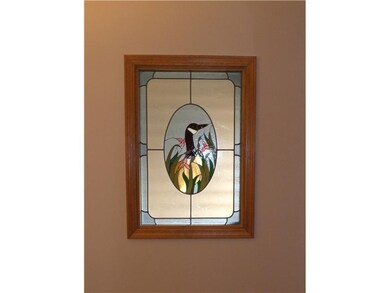
8015 Van Ness Way Indianapolis, IN 46240
North Central NeighborhoodHighlights
- Vaulted Ceiling
- Skylights
- Walk-In Closet
- North Central High School Rated A-
- Woodwork
- Security System Owned
About This Home
As of August 2023Don't miss this spacious one floor condo w/bsmt that boasts polished hardwoods & extra living space. Open floor plan is perfect for entertaining in the formal Dr which flows to the GR. Sunporch offers extra space for casual dining or relaxing w/beautiful view. Kitchen has tons of counter space. Master ste w/walk-in shwr. Vaulted ceilings & skylights lend an open & airy feel throughout. Office/den in the walkout bsmt w/half bath & bonus Rm. Very good storage space. 5 min from the Fashion Mall.
Last Agent to Sell the Property
F.C. Tucker Company License #RB14044634 Listed on: 10/13/2014

Last Buyer's Agent
Lannie Thompson
F.C. Tucker Company

Property Details
Home Type
- Condominium
Est. Annual Taxes
- $1,850
Year Built
- Built in 1985
Home Design
- Block Foundation
Interior Spaces
- 2,324 Sq Ft Home
- 1-Story Property
- Woodwork
- Vaulted Ceiling
- Skylights
- Self Contained Fireplace Unit Or Insert
- Fireplace Features Blower Fan
- Gas Log Fireplace
- Great Room with Fireplace
- Finished Basement
- Sump Pump
- Pull Down Stairs to Attic
Kitchen
- Electric Oven
- Built-In Microwave
- Dishwasher
Bedrooms and Bathrooms
- 2 Bedrooms
- Walk-In Closet
- 2 Full Bathrooms
Laundry
- Dryer
- Washer
Home Security
- Security System Owned
- Radon Detector
Parking
- Garage
- Driveway
Utilities
- Forced Air Heating and Cooling System
- Heating System Uses Gas
- Gas Water Heater
Listing and Financial Details
- Assessor Parcel Number 490219109062000800
Community Details
Overview
- Association fees include insurance, lawncare, parkplayground, snow removal, trash
- Muir Woods Subdivision
Security
- Fire and Smoke Detector
Ownership History
Purchase Details
Home Financials for this Owner
Home Financials are based on the most recent Mortgage that was taken out on this home.Purchase Details
Purchase Details
Home Financials for this Owner
Home Financials are based on the most recent Mortgage that was taken out on this home.Purchase Details
Home Financials for this Owner
Home Financials are based on the most recent Mortgage that was taken out on this home.Similar Homes in Indianapolis, IN
Home Values in the Area
Average Home Value in this Area
Purchase History
| Date | Type | Sale Price | Title Company |
|---|---|---|---|
| Warranty Deed | $340,000 | None Listed On Document | |
| Interfamily Deed Transfer | -- | None Available | |
| Warranty Deed | -- | None Available | |
| Warranty Deed | -- | None Available |
Mortgage History
| Date | Status | Loan Amount | Loan Type |
|---|---|---|---|
| Previous Owner | -- | No Value Available | |
| Previous Owner | $189,200 | No Value Available | |
| Previous Owner | $195,000 | VA | |
| Previous Owner | $156,000 | New Conventional | |
| Previous Owner | $153,600 | Purchase Money Mortgage | |
| Previous Owner | $35,000 | Future Advance Clause Open End Mortgage |
Property History
| Date | Event | Price | Change | Sq Ft Price |
|---|---|---|---|---|
| 08/15/2023 08/15/23 | Sold | $340,000 | -2.6% | $174 / Sq Ft |
| 07/20/2023 07/20/23 | Pending | -- | -- | -- |
| 07/17/2023 07/17/23 | For Sale | $349,000 | +79.0% | $179 / Sq Ft |
| 11/21/2014 11/21/14 | Sold | $195,000 | -1.5% | $84 / Sq Ft |
| 10/18/2014 10/18/14 | Pending | -- | -- | -- |
| 10/13/2014 10/13/14 | For Sale | $197,999 | -- | $85 / Sq Ft |
Tax History Compared to Growth
Tax History
| Year | Tax Paid | Tax Assessment Tax Assessment Total Assessment is a certain percentage of the fair market value that is determined by local assessors to be the total taxable value of land and additions on the property. | Land | Improvement |
|---|---|---|---|---|
| 2024 | $3,064 | $307,300 | $39,900 | $267,400 |
| 2023 | $3,064 | $273,400 | $39,900 | $233,500 |
| 2022 | $3,004 | $249,300 | $53,700 | $195,600 |
| 2021 | $2,471 | $225,300 | $32,500 | $192,800 |
| 2020 | $2,619 | $240,500 | $32,500 | $208,000 |
| 2019 | $2,367 | $234,800 | $32,500 | $202,300 |
| 2018 | $2,037 | $216,300 | $32,500 | $183,800 |
| 2017 | $1,851 | $205,800 | $32,500 | $173,300 |
| 2016 | $1,753 | $205,800 | $32,500 | $173,300 |
| 2014 | $1,126 | $175,400 | $32,500 | $142,900 |
| 2013 | -- | $184,700 | $32,500 | $152,200 |
Agents Affiliated with this Home
-
Lannie Thompson

Seller's Agent in 2023
Lannie Thompson
F.C. Tucker Company
(317) 844-4200
2 in this area
51 Total Sales
-
J
Buyer's Agent in 2023
Joan Markle
Keller Williams Indy Metro S
(317) 979-6733
-
Mary Ann Avery

Seller's Agent in 2014
Mary Ann Avery
F.C. Tucker Company
(317) 650-5062
1 in this area
10 Total Sales
Map
Source: MIBOR Broker Listing Cooperative®
MLS Number: MBR21320133
APN: 49-02-19-109-062.000-800
- 2214 Van Ness Place
- 2417 E 80th St
- 8191 Frisco Way
- 2236 Calaveras Way
- 1915 Seaport Dr
- 1920 Mystic Bay Ct
- 7999 Englewood Rd
- 7640 Bay Shore Dr
- 2949 River Bay Dr N
- 7707 River Rd Unit 10
- 3136 River Bay Dr N
- 2222 E 75th St
- 2230 E 75th St
- 3430 Bay Road Dr S
- 7369 Westfield Blvd
- 7367 Westfield Blvd
- 7950 Westfield Blvd
- 3535 Clearwater Cir
- 1530 E 75th St
- 8615 El Rico Dr
