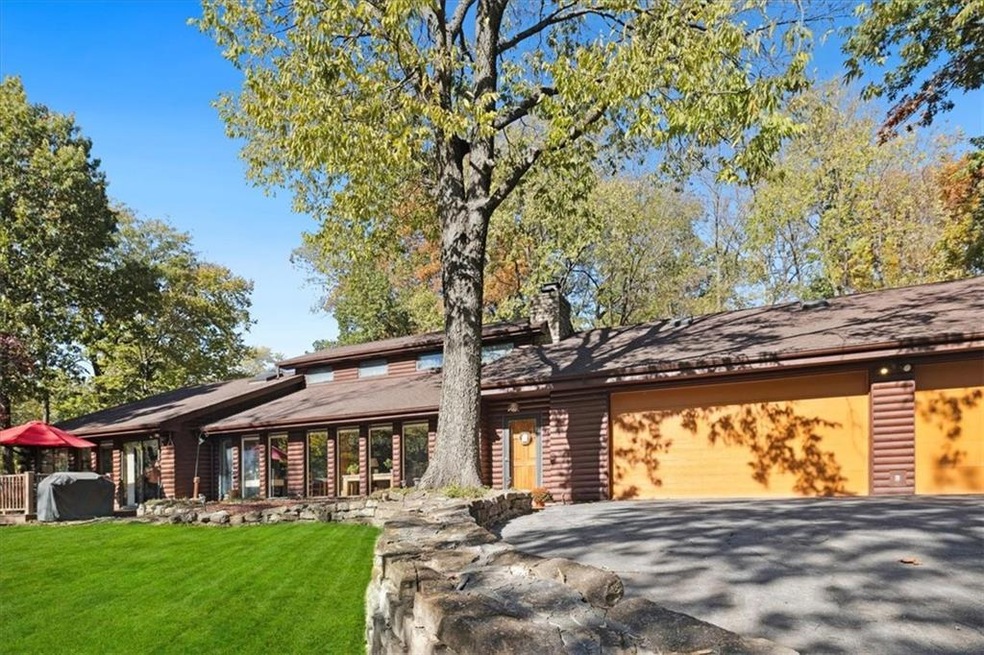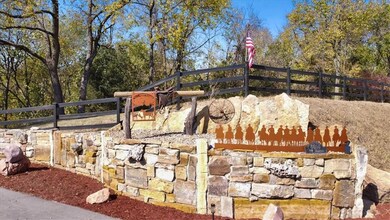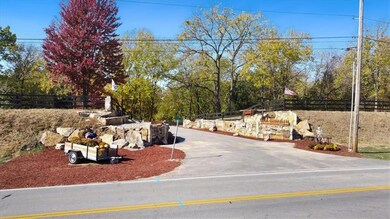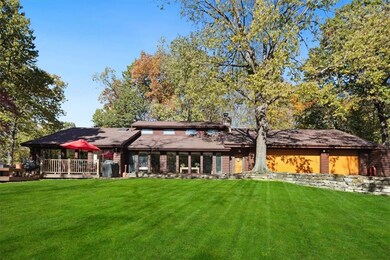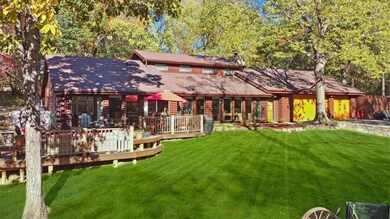
8016 NW Hampton Rd Kansas City, MO 64152
Highlights
- Horse Facilities
- 1,946,261 Sq Ft lot
- Pond
- Hawthorn Elementary School Rated A-
- Deck
- Wooded Lot
About This Home
As of January 2025Nestled on almost 45 fenced acres, hides a secluded one-of-a-kind Log Home estate centrally located, with easy access from I-453 and MO Hwy 152.
Imagine having your own 2 bedrooms, plus 2 non-conforming bedrooms and 3 full bathrooms AND an Ozark-like hunting, fishing and horse owner’s private retreat…without leaving Kansas City.
Driving through the stone entrance, mature red maples line the black top drive to the Log Home. Keep driving & you’ll pass a multi-functional workshop & horse barn, outdoor horse paddocks & a stocked pond, across from an Amish-built log cabin with 2 “work from home” offices, easily converted for guests. Continue on foot, horseback or 4-wheeler & you’ll swear you’re in the Ozarks.
Almost 1.75 miles of trails for hiking, mountain biking, horse riding & wet weather creeks, all in a thick forest of oaks, hickory’s, & red cedar pines.
Don’t hunt? Bring a camera & thermos…Climb one of 3 tree stands at dawn & be in awe.
Hunters? Whitetail, turkey, dove, squirrel, & the occasional coyote.
Walking through the front door, the warmth of an enormous stone fireplace & massive hand-hewn oak beams, welcome you to the rustic ambiance of this well-built home.
It features an open concept design that seamlessly blends the kitchen, living & dining areas. Oh, did we mention there is a second full kitchen?
You’ll find a warm and inviting Sunroom just off of a large new multi-level composite deck. This bright spot in the home leads to a spacious primary en-suite with walk-in closet & a Jacuzzi tub perfect for melting stress after a long hard day.
Leaving the primary you’ll pass the 2nd bed & bath as you head for the stairs taking you to a spacious en-suite non-conforming guest room & a separate “bunkhouse” room.
This property is a rare offering within easy reach of all things in a major city.
Whether you seek a peaceful haven, a secluded get-a-way, or let your inner entrepreneur flag fly…this could be you.
Ask Agent for the full description!
Last Agent to Sell the Property
Keller Williams KC North Brokerage Phone: 816-977-5185 License #2014039199 Listed on: 10/24/2024

Last Buyer's Agent
Keller Williams KC North Brokerage Phone: 816-977-5185 License #2014039199 Listed on: 10/24/2024

Home Details
Home Type
- Single Family
Est. Annual Taxes
- $5,513
Year Built
- Built in 1984
Lot Details
- 44.68 Acre Lot
- Home fronts a stream
- Partially Fenced Property
- Aluminum or Metal Fence
- Wooded Lot
Parking
- 4 Car Garage
- Garage Door Opener
Home Design
- Slab Foundation
- Frame Construction
- Composition Roof
- Log Siding
Interior Spaces
- 2,752 Sq Ft Home
- Central Vacuum
- Ceiling Fan
- Window Treatments
- Living Room with Fireplace
- Combination Kitchen and Dining Room
- Loft
- Sun or Florida Room
- Fire and Smoke Detector
Kitchen
- Built-In Electric Oven
- Dishwasher
- Disposal
Flooring
- Wood
- Carpet
- Ceramic Tile
Bedrooms and Bathrooms
- 2 Bedrooms
- 3 Full Bathrooms
Laundry
- Laundry on main level
- Washer
Outdoor Features
- Pond
- Deck
- Fire Pit
- Porch
Additional Homes
- Separate Entry Quarters
Schools
- Hawthorn Elementary School
- Park Hill South High School
Utilities
- Central Air
- Heating System Uses Propane
- Septic Tank
Listing and Financial Details
- Assessor Parcel Number 20-30-08-400-007-001-000
- $0 special tax assessment
Community Details
Overview
- No Home Owners Association
Recreation
- Horse Facilities
Similar Homes in Kansas City, MO
Home Values in the Area
Average Home Value in this Area
Property History
| Date | Event | Price | Change | Sq Ft Price |
|---|---|---|---|---|
| 01/02/2025 01/02/25 | Sold | -- | -- | -- |
| 11/25/2024 11/25/24 | Pending | -- | -- | -- |
| 10/25/2024 10/25/24 | For Sale | $1,899,000 | -- | $690 / Sq Ft |
Tax History Compared to Growth
Tax History
| Year | Tax Paid | Tax Assessment Tax Assessment Total Assessment is a certain percentage of the fair market value that is determined by local assessors to be the total taxable value of land and additions on the property. | Land | Improvement |
|---|---|---|---|---|
| 2023 | $5,495 | $72,979 | $16,919 | $56,060 |
| 2022 | $5,564 | $72,979 | $16,919 | $56,060 |
| 2021 | $5,584 | $72,979 | $16,919 | $56,060 |
| 2020 | $3,029 | $38,823 | $4,656 | $34,167 |
| 2019 | $3,029 | $38,823 | $4,656 | $34,167 |
| 2018 | $3,070 | $38,823 | $4,656 | $34,167 |
| 2017 | $3,057 | $38,823 | $4,656 | $34,167 |
| 2016 | $3,105 | $38,823 | $4,656 | $34,167 |
| 2015 | $3,119 | $38,823 | $4,656 | $34,167 |
| 2013 | $3,029 | $38,781 | $0 | $0 |
Agents Affiliated with this Home
-
Brandon Edlin

Seller's Agent in 2025
Brandon Edlin
Keller Williams KC North
(816) 858-6002
269 Total Sales
Map
Source: Heartland MLS
MLS Number: 2513583
APN: 20-30-08-400-007-001-000
- 14580 NW 76th St
- 7495 NW Chambers Ct
- 12911 NW Porter Rd
- 7460 NW Chambers Ct
- 7465 NW Chambers Ct
- 7440 NW Damon Dr
- 19-50-21-000-000-051
- 7515 NW Fawn Cir
- 0 Lot 40 N A Unit HMS2483953
- 0 Lot 25 N A Unit HMS2483943
- 0 Lot 41 N A Unit HMS2483941
- 0 Lot 42 N A Unit HMS2483939
- 0 Lot 43 N A Unit HMS2483936
- 0 Lot 44 N A Unit HMS2483932
- 0 Lot 45 N A Unit HMS2483927
- 0 Lot 46 N A Unit HMS2483924
- 0 Lot 11 N A
- 0 Lot 35 N A Unit HMS2483908
- 0 Lot 37 N A Unit HMS2483903
- 0 Lot 47 N A Unit HMS2483899
