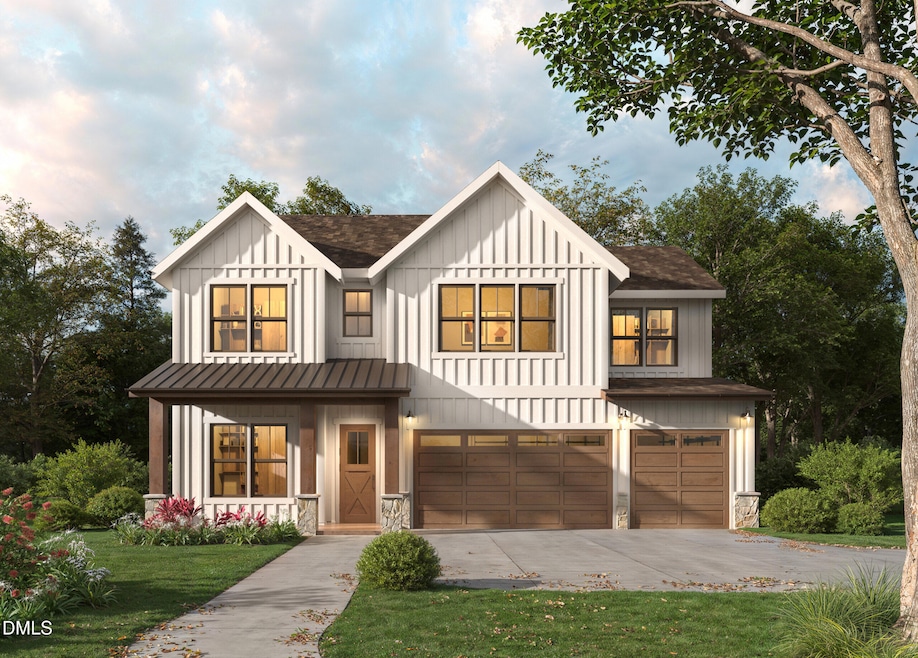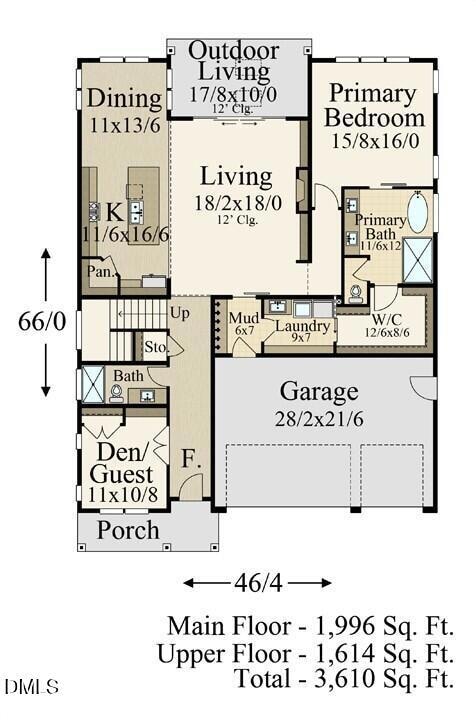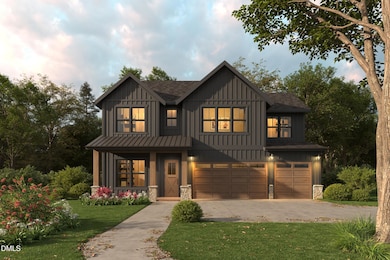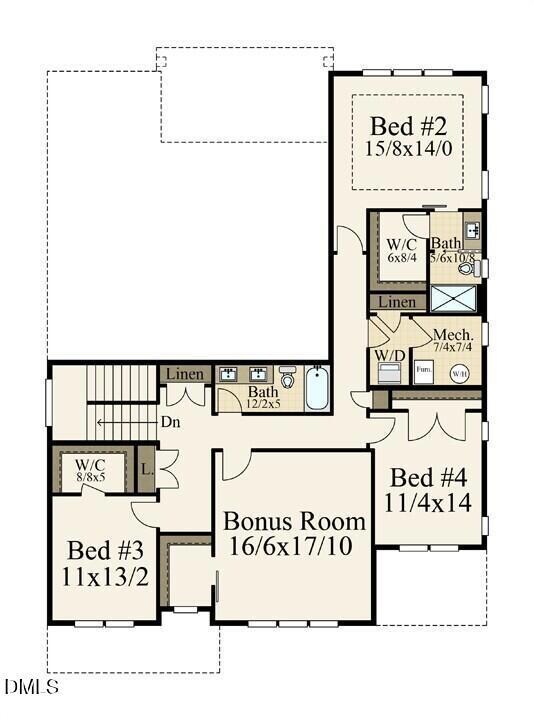8016 Penny Rd Unit Nc Raleigh, NC 27606
Middle Creek NeighborhoodEstimated payment $6,916/month
Highlights
- Remodeled in 2026
- 1 Acre Lot
- Main Floor Primary Bedroom
- Swift Creek Elementary School Rated A-
- Wood Flooring
- Farmhouse Style Home
About This Home
WOW! NEW CONSTRUCTION FARMHOUSE DESIGN MAXIMIZES THIS LOT COVERAGE WITH A 5BR/4BA HOME FEATURING 2 BEDROOMS ON THE MAIN LEVEL + 3 CAR GARAGE? SEPTIC SYSTEM TO BE DESIGNED TO ALLOW A BACKYARD POOL, TOO! THIS HOME, IF PURCHASED AS A PRE-SALE, WITH THE LOT BEING PURCHASED BY THE BUYER & CONSTRUCTION LOAN HELD BY THE BUYER WILL RECEIVE A SUBSTANTIAL PRICE-BREAK. CUSTOM DESIGN THIS PLAN TO FIT YOUR INTERIOR STYLE! PURCHASE THIS LOT & START THE PROCESS OF DESIGN/BUILD WITH OUR BUILDER TEAM, FROM EITHER CHOOSING A PLAN OR STARTING FROM SCRATCH! OUR TEAM WILL GUIDE YOU IN THE PROCESS, HELP YOU DECIDE WHAT TO PUT INTO YOUR NEW DOWNTOWN CARY LIFESTYLE HOME, WITH SEVERAL PLANS AVAILABLE TO START WITH AS AN INSPIRATION & CUSTOMIZE TO YOUR LIKING. MORE DETAILS TO FOLLOW.
Home Details
Home Type
- Single Family
Est. Annual Taxes
- $768
Year Built
- Remodeled in 2026
Lot Details
- 1 Acre Lot
Parking
- 3 Car Attached Garage
Home Design
- Home is estimated to be completed on 11/10/26
- Farmhouse Style Home
- Block Foundation
- Architectural Shingle Roof
- Shingle Siding
- HardiePlank Type
Interior Spaces
- 3,610 Sq Ft Home
- 2-Story Property
Flooring
- Wood
- Carpet
- Tile
Bedrooms and Bathrooms
- 5 Bedrooms | 2 Main Level Bedrooms
- Primary Bedroom on Main
- 4 Full Bathrooms
Schools
- Swift Creek Elementary School
- Dillard Middle School
- Athens Dr High School
Utilities
- Central Heating and Cooling System
- Septic Tank
Community Details
- No Home Owners Association
Listing and Financial Details
- Assessor Parcel Number 077104706643000 0037172
Map
Home Values in the Area
Average Home Value in this Area
Property History
| Date | Event | Price | List to Sale | Price per Sq Ft |
|---|---|---|---|---|
| 11/11/2025 11/11/25 | For Sale | $1,300,000 | -- | $360 / Sq Ft |
Source: Doorify MLS
MLS Number: 10132495
- 8016 Penny Rd
- 8012 Penny Rd
- 8014 Penny Rd
- 2901 Hunters Bluff Dr
- 4012 Graham Newton Rd
- 2721 Glassman Ln
- 6508 Deerview Dr
- 5317 Deep Valley
- 3013 Ivory Bluff Trail
- 5300 Deep Valley
- 5212 Theys Rd
- 9004 Penny Rd
- 3901 Orchard Point Ct
- 3120 White Dove Ct
- 6001 Atkins Farm Ct
- 5704 Baird Dr
- 2321 Toll Mill Ct
- 2328 Toll Mill Ct
- 4004 Dembridge Dr
- 5033 Theys Rd
- 5900 Donnybrook Dr
- 6208 Bent Fork Cir
- 6117 Countryview Ln
- 2005 Shaw Ct
- 3604 Bowling Dr
- 5613 Deerborn Dr
- 8725 Forester Ln
- 8620 Forester Ln
- 100 Eclipse Dr
- 3204 Manor Ridge Dr
- 204 Sonoma Valley Dr
- 15101 Royal Creek Dr
- 2313 Hedge Maple Dr
- 4101 Skye Ln
- 111 Long Shadow Ln
- 100 Crescent Arbor Ln
- 2547 Asher View Ct
- 1100 Audubon Parc Dr
- 200 Brisbane Woods Way
- 2600 Harvest Creek Place




