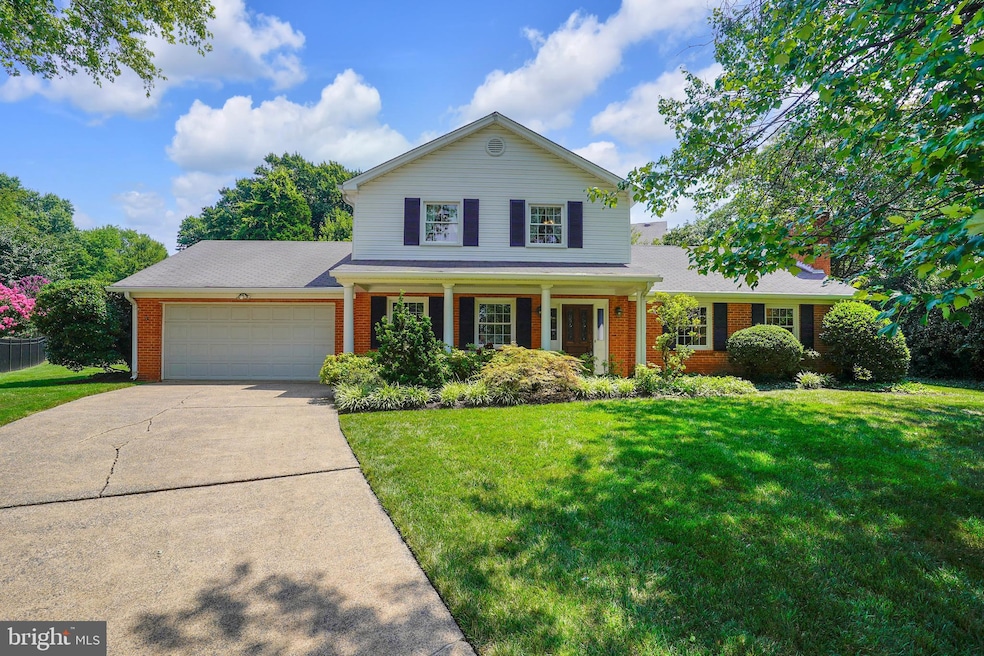
8017 Agin Ct McLean, VA 22102
Highlights
- Colonial Architecture
- Traditional Floor Plan
- Garden View
- Spring Hill Elementary School Rated A
- Wood Flooring
- Attic
About This Home
As of September 2024Welcome to your perfect blend of tradition and style in desirable McLean Hamlet! This charming Colonial residence boasts an array of updated features that make it a must-see. The heart of the home is its beautifully updated kitchen, perfect for culinary enthusiasts, with modern appliances and elegant hardwood cabinets. The large picture windows make you feel part of the outdoors. Step through the breakfast room sliding door to discover a large, inviting outdoor patio nestled into the hill and yard, ideal for entertaining a group or relaxing in your private oasis. Additional highlights include hardwood floors, two wood-burning fireplaces, an attached garage, and convenient attic storage space - providing ample room for all your belongings. The first-floor guest room with full bath is perfect for hosting visitors, accommodating multi-generational living, or creating an ideal telecommuting hub. Set on a tranquil cul-de-sac, this home offers comfort, style, peace and privacy. Charming community parks and events are just some of the perks of this low-fee HOA. McLean Hamlet Swim and Tennis Club is within walking distance, and Tysons Metro Station, 495, the Dulles Toll Rd and I-66 are all simple commutes. Don't miss this special opportunity!
Home Details
Home Type
- Single Family
Est. Annual Taxes
- $12,710
Year Built
- Built in 1967
Lot Details
- 0.35 Acre Lot
- Cul-De-Sac
- Wood Fence
- Landscaped
- No Through Street
- Back Yard Fenced and Front Yard
- Property is zoned 121
HOA Fees
- $8 Monthly HOA Fees
Parking
- 2 Car Direct Access Garage
- Front Facing Garage
- Garage Door Opener
- Driveway
Home Design
- Colonial Architecture
- Brick Exterior Construction
- Slab Foundation
- Aluminum Siding
Interior Spaces
- 1,648 Sq Ft Home
- Property has 2 Levels
- Traditional Floor Plan
- Built-In Features
- Chair Railings
- Crown Molding
- Ceiling Fan
- Recessed Lighting
- 2 Fireplaces
- Fireplace With Glass Doors
- Fireplace Mantel
- Brick Fireplace
- Bay Window
- Window Screens
- Sliding Doors
- Entrance Foyer
- Family Room
- Living Room
- Formal Dining Room
- Wood Flooring
- Garden Views
- Attic Fan
- Fire and Smoke Detector
Kitchen
- Breakfast Room
- Eat-In Kitchen
- Upgraded Countertops
Bedrooms and Bathrooms
- En-Suite Primary Bedroom
- En-Suite Bathroom
- Walk-In Closet
- Bathtub with Shower
- Walk-in Shower
Laundry
- Laundry Room
- Laundry on main level
Outdoor Features
- Patio
- Rain Gutters
Schools
- Spring Hill Elementary School
- Cooper Middle School
- Langley High School
Utilities
- Forced Air Heating and Cooling System
- Cooling System Mounted In Outer Wall Opening
- Dehumidifier
- Wall Furnace
- Electric Water Heater
Listing and Financial Details
- Tax Lot 331
- Assessor Parcel Number 0292 03 0331
Community Details
Overview
- Association fees include common area maintenance
- Mclean Hamlet Community Association
- MC Lean Hamlet Subdivision, Model D Floorplan
Amenities
- Common Area
Recreation
- Jogging Path
Ownership History
Purchase Details
Home Financials for this Owner
Home Financials are based on the most recent Mortgage that was taken out on this home.Similar Homes in McLean, VA
Home Values in the Area
Average Home Value in this Area
Purchase History
| Date | Type | Sale Price | Title Company |
|---|---|---|---|
| Deed | $1,357,000 | Stewart Title |
Property History
| Date | Event | Price | Change | Sq Ft Price |
|---|---|---|---|---|
| 09/09/2024 09/09/24 | Sold | $1,357,000 | +8.6% | $823 / Sq Ft |
| 08/13/2024 08/13/24 | Pending | -- | -- | -- |
| 08/08/2024 08/08/24 | For Sale | $1,250,000 | -- | $758 / Sq Ft |
Tax History Compared to Growth
Tax History
| Year | Tax Paid | Tax Assessment Tax Assessment Total Assessment is a certain percentage of the fair market value that is determined by local assessors to be the total taxable value of land and additions on the property. | Land | Improvement |
|---|---|---|---|---|
| 2024 | $12,710 | $1,075,780 | $563,000 | $512,780 |
| 2023 | $11,644 | $1,011,190 | $556,000 | $455,190 |
| 2022 | $11,410 | $978,130 | $556,000 | $422,130 |
| 2021 | $10,430 | $871,750 | $488,000 | $383,750 |
| 2020 | $10,256 | $850,030 | $488,000 | $362,030 |
| 2019 | $10,170 | $842,930 | $488,000 | $354,930 |
| 2018 | $10,170 | $842,930 | $488,000 | $354,930 |
| 2017 | $9,309 | $786,260 | $488,000 | $298,260 |
| 2016 | $9,290 | $786,260 | $488,000 | $298,260 |
| 2015 | $9,134 | $801,960 | $488,000 | $313,960 |
| 2014 | $8,944 | $787,010 | $488,000 | $299,010 |
Agents Affiliated with this Home
-
Ann McClure

Seller's Agent in 2024
Ann McClure
McEnearney Associates
(301) 367-5098
3 in this area
186 Total Sales
-
Thomas Xosa
T
Buyer's Agent in 2024
Thomas Xosa
Libra Realty, LLC
(202) 878-1818
1 in this area
4 Total Sales
Map
Source: Bright MLS
MLS Number: VAFX2194990
APN: 0292-03-0331
- 1314 Macbeth St
- 8007 Lewinsville Rd
- 8023 Lewinsville Rd
- 1324 Titania Ln
- 8100 Lewinsville Rd
- 7916 Lewinsville Rd
- 7925 Falstaff Rd
- 1197 Meadow Green Ln
- 1212 Old Stable Rd
- 1197 Winter Hunt Rd
- 8205 Dunsinane Ct
- 1371 Northwyck Ct
- 7701 Lewinsville Rd
- 7710 Huntmaster Ln
- 1504 Lincoln Way Unit 404
- 1504 Lincoln Way Unit 118
- 1538 Lincoln Way Unit 302
- 7707 Crossover Dr
- 7845 Montvale Way
- 8342 Odricks Ln






