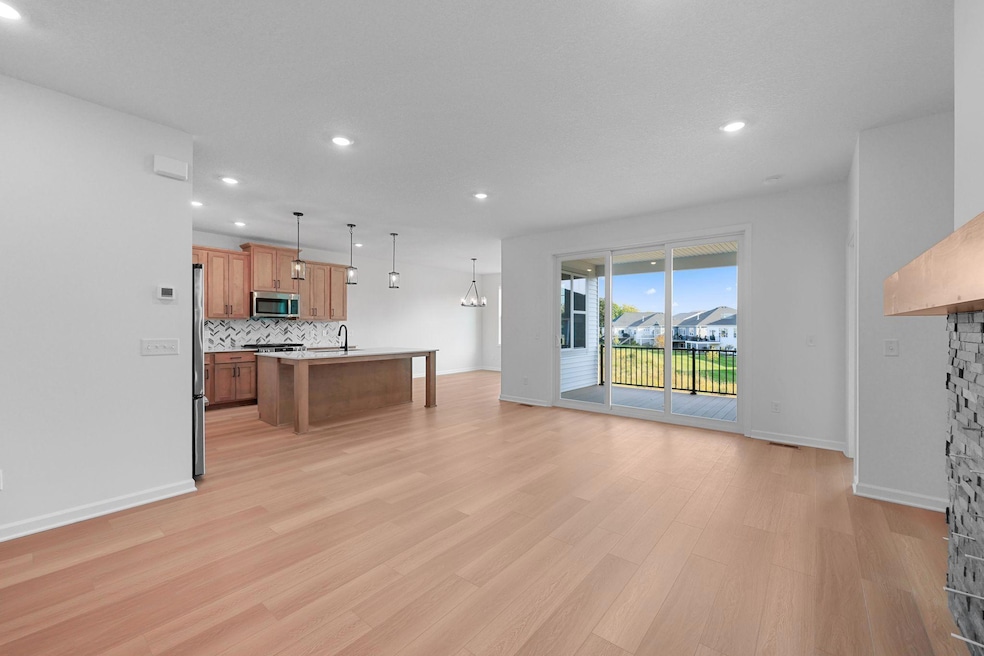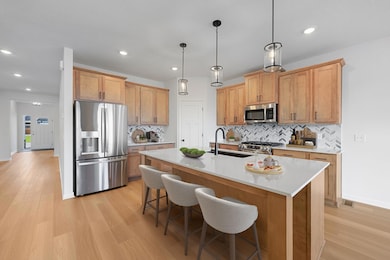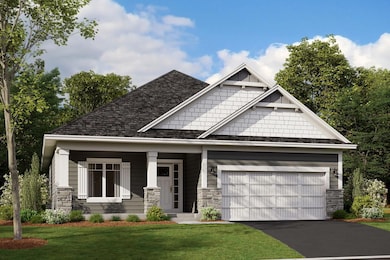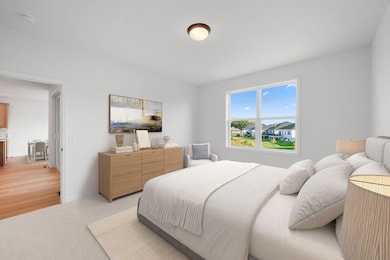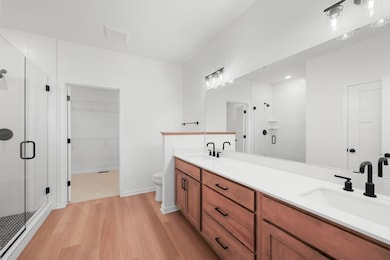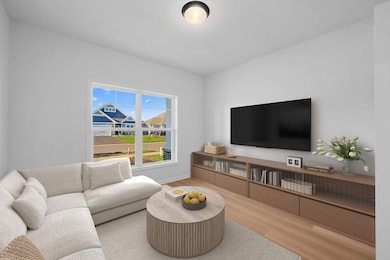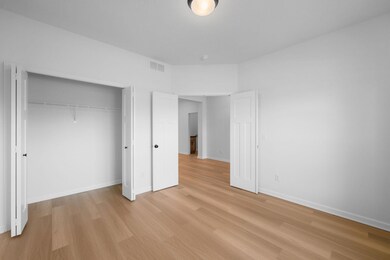8018 Walnut Ln Corcoran, MN 55340
Corcoran NeighborhoodEstimated payment $3,763/month
Highlights
- New Construction
- Walk-In Pantry
- Sod Farm
- Recreation Room
- 3 Car Attached Garage
- 1-Story Property
About This Home
Enjoy all the conveniences a one-level home has to offer at 8018 Walnut Lane in Corcoran, MN! This 3,146 square foot features 4 bedrooms, 3 bathrooms, and a finished basement. You’ll love the attractive exterior, with stone accents, along with an oversized 2-car garage. Inside, you'll find 2 bedrooms with a main bath nestled between, located off the foyer, creating privacy from the owner’s suite, which sits near the back of the home. In your owner’s suite, you’ll find an en-suite bath, complete with a double-sink vanity, private toilet area, and large walk-in closet. Upon entering the main living areas, you’ll be impressed with the open floorplan that seamlessly connects the kitchen, dining area, and family room. In the stunning kitchen, you'll find a walk-in pantry, a large center island, quartz countertops, and brand new appliances. The spacious family room has a striking electric fireplace, while double doors in the back lead out to a covered verandah. Last but certainly not least is the full, finished basement, which adds a massive recreation room, another bedroom with a walk-in closet, and a bathroom, giving you even more functional living space!
Home Details
Home Type
- Single Family
Est. Annual Taxes
- $1,193
Year Built
- New Construction
Lot Details
- 7,377 Sq Ft Lot
- Lot Dimensions are 56' x 124' x 64' x 124'
HOA Fees
- $185 Monthly HOA Fees
Parking
- 3 Car Attached Garage
Home Design
- Architectural Shingle Roof
- Vinyl Siding
Interior Spaces
- 1-Story Property
- Electric Fireplace
- Family Room
- Dining Room
- Recreation Room
- Finished Basement
- Basement Fills Entire Space Under The House
- Washer and Dryer Hookup
Kitchen
- Walk-In Pantry
- Range
- Microwave
- Dishwasher
Bedrooms and Bathrooms
- 4 Bedrooms
- 3 Full Bathrooms
Additional Features
- Sod Farm
- Forced Air Heating and Cooling System
Community Details
- Association fees include lawn care, ground maintenance, professional mgmt, trash, snow removal
- Rowcal Association, Phone Number (651) 233-1307
- Built by HANS HAGEN HOMES AND M/I HOMES
- Rush Creek Reserve Community
- Rush Creek Reserve Second Add Subdivision
Listing and Financial Details
- Assessor Parcel Number 2311923420028
Map
Home Values in the Area
Average Home Value in this Area
Tax History
| Year | Tax Paid | Tax Assessment Tax Assessment Total Assessment is a certain percentage of the fair market value that is determined by local assessors to be the total taxable value of land and additions on the property. | Land | Improvement |
|---|---|---|---|---|
| 2024 | $1,193 | $77,300 | $77,300 | -- |
| 2023 | $606 | $39,600 | $39,600 | $0 |
| 2022 | -- | $0 | $0 | $0 |
Property History
| Date | Event | Price | List to Sale | Price per Sq Ft |
|---|---|---|---|---|
| 11/06/2025 11/06/25 | Price Changed | $660,000 | -1.1% | $210 / Sq Ft |
| 10/22/2025 10/22/25 | For Sale | $667,005 | -- | $212 / Sq Ft |
Source: NorthstarMLS
MLS Number: 6807396
APN: 23-119-23-42-0028
- 6410 Elm St
- 6285 Butterworth Ln
- 19809 63rd Ave
- Cordoba Plan at Tavera - Lifestyle Villa Collection
- Brisbane Plan at Tavera - Lifestyle Villa Collection
- Salerno Plan at Tavera - Lifestyle Villa Collection
- Birmingham Plan at Tavera - Lifestyle Villa Collection
- Buckingham Plan at Tavera - Lifestyle Villa Collection
- Brighton Plan at Tavera - Lifestyle Villa Collection
- Salem Plan at Tavera - Lifestyle Villa Collection
- Corsica Plan at Tavera - Lifestyle Villa Collection
- 19925 67th Ave
- 6857 Zenwood Ln
- 6866 Zenwood Ln
- 6858 Spruce Ln
- 19908 67th Ave
- 20050 66th Place
- 20157 68th Ave
- 20135 68th Place
- 20138 68th Place
- 1073 Jubert Dr
- 1103 Middlefield Rd
- 1082 Jubert Dr
- 7148 Brockton Ln N
- 18928 73rd Ave N
- 8045 County Road 116
- 18486 60th Place N
- 20076 80th Ave
- 72 Hwy 55
- 6819 Narcissus Ln N
- 17725 58th Cir N
- 3262 Red Oak Trail
- 17141 72nd Ave N
- 16810 51st Place N
- 16168 70th Place N
- 6876 Vicksburg Ln N
- 15726 60th Ave N
- 15661 60th Ave N
- 7081 Quantico Ln N
- 8903 Olive Ln N
