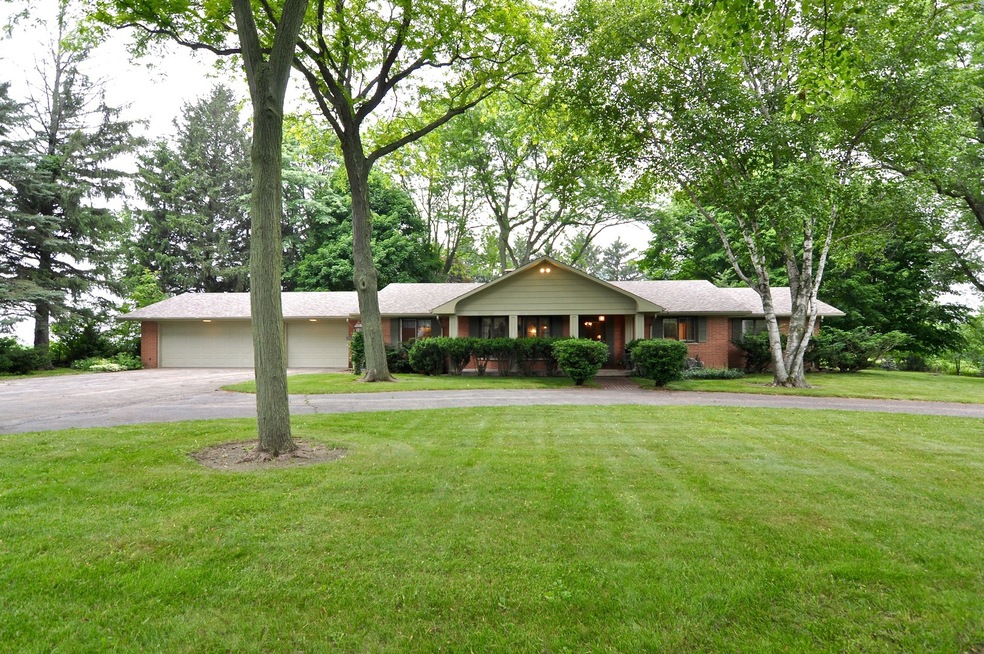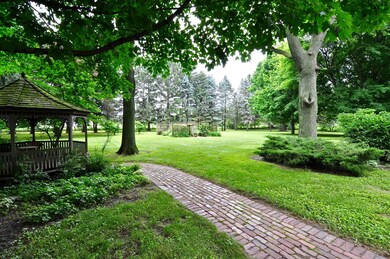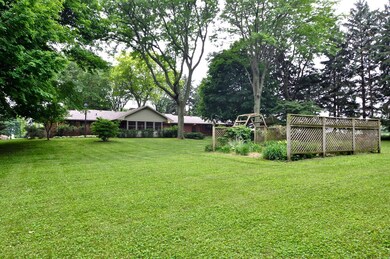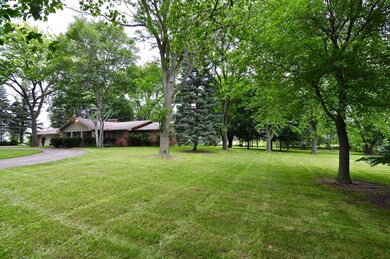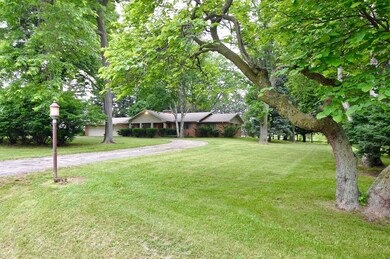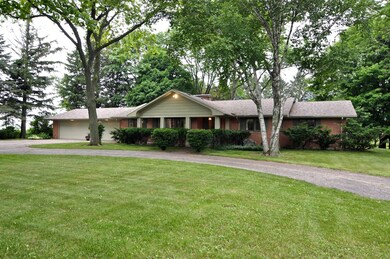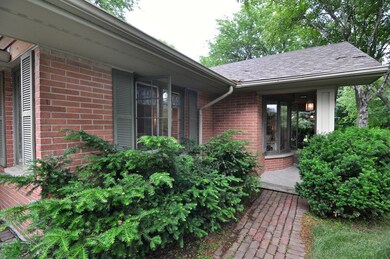
8019 S Malta Rd Dekalb, IL 60115
Highlights
- 1.99 Acre Lot
- Recreation Room
- Wood Flooring
- Family Room with Fireplace
- Ranch Style House
- Screened Porch
About This Home
As of October 2018ALL BRICK RANCH HOME NESTLED ON SPECTACULAR 1.99 PARK-LIKE ACRES OFFERING GAZEBO, BRICK WALKWAYS, ARBOR SETTING, ELECTRIC & GAS YARD LAMPS & 3-SEASON SCREENED IN PORCH & 3 1/2 CAR GARAGE WITH STORAGE CABINETS! 3 masonry fireplaces, 4 paneled & louvered white interior doors, slate tiled foyer & elegant sculptured carpeting bring warmth & elegance to this lovely home! Living Room showcases bay window arrangement & charming fireplace. French louvered doors welcome you into the Dining Room with quaint chandelier. Kitchen presents soft white glazed cabinetry, double oven, Corian tops, dining area w/ reverse cabinetry, ornate pulley light fixture, pantry & utility closets! Family Room w/ built-in bookcase hosts another fireplace & access to screened-in porch. Laundry Room features stacked cabinets, sink & Dutch door to outdoors. Master Bedroom white solid vanity top, wide shower & linen closet await you. Brick 3rd fireplace in Rec Rm, office, 92% furnace & 1/2 bath completes basement!
Last Agent to Sell the Property
Hometown Realty Group License #475128979 Listed on: 06/12/2018
Last Buyer's Agent
Lily Harutunian
Best Realty Group Inc. License #471020063
Home Details
Home Type
- Single Family
Est. Annual Taxes
- $7,954
Year Built
- Built in 1966
Lot Details
- 1.99 Acre Lot
- Lot Dimensions are 251.47x343.91
- Paved or Partially Paved Lot
Parking
- 3.5 Car Attached Garage
- Garage Transmitter
- Garage Door Opener
- Parking Included in Price
Home Design
- Ranch Style House
- Asphalt Roof
- Vinyl Siding
- Concrete Perimeter Foundation
Interior Spaces
- 2,054 Sq Ft Home
- Wet Bar
- Wood Burning Fireplace
- Gas Log Fireplace
- Entrance Foyer
- Family Room with Fireplace
- 3 Fireplaces
- Living Room with Fireplace
- Formal Dining Room
- Home Office
- Recreation Room
- Screened Porch
- Wood Flooring
- Unfinished Attic
Kitchen
- Double Oven
- Cooktop
- Microwave
- Dishwasher
Bedrooms and Bathrooms
- 3 Bedrooms
- 3 Potential Bedrooms
- Bathroom on Main Level
Laundry
- Laundry on main level
- Dryer
- Washer
Partially Finished Basement
- Basement Fills Entire Space Under The House
- Fireplace in Basement
- Finished Basement Bathroom
Home Security
- Storm Screens
- Carbon Monoxide Detectors
Outdoor Features
- Gazebo
Utilities
- Forced Air Heating and Cooling System
- Humidifier
- Heating System Uses Natural Gas
- Shared Well
- Water Softener is Owned
- Private or Community Septic Tank
- Satellite Dish
Listing and Financial Details
- Homeowner Tax Exemptions
Ownership History
Purchase Details
Home Financials for this Owner
Home Financials are based on the most recent Mortgage that was taken out on this home.Similar Homes in Dekalb, IL
Home Values in the Area
Average Home Value in this Area
Purchase History
| Date | Type | Sale Price | Title Company |
|---|---|---|---|
| Warranty Deed | $230,000 | Attorney |
Mortgage History
| Date | Status | Loan Amount | Loan Type |
|---|---|---|---|
| Open | $671,000 | Credit Line Revolving | |
| Closed | $212,000 | New Conventional | |
| Closed | $218,500 | New Conventional |
Property History
| Date | Event | Price | Change | Sq Ft Price |
|---|---|---|---|---|
| 07/17/2025 07/17/25 | For Sale | $449,000 | +95.2% | $219 / Sq Ft |
| 10/12/2018 10/12/18 | Sold | $230,000 | -6.1% | $112 / Sq Ft |
| 07/30/2018 07/30/18 | Pending | -- | -- | -- |
| 07/20/2018 07/20/18 | Price Changed | $245,000 | -7.5% | $119 / Sq Ft |
| 06/25/2018 06/25/18 | For Sale | $265,000 | 0.0% | $129 / Sq Ft |
| 06/22/2018 06/22/18 | Pending | -- | -- | -- |
| 06/12/2018 06/12/18 | For Sale | $265,000 | -- | $129 / Sq Ft |
Tax History Compared to Growth
Tax History
| Year | Tax Paid | Tax Assessment Tax Assessment Total Assessment is a certain percentage of the fair market value that is determined by local assessors to be the total taxable value of land and additions on the property. | Land | Improvement |
|---|---|---|---|---|
| 2024 | $8,169 | $137,753 | $31,014 | $106,739 |
| 2023 | $8,169 | $109,770 | $27,042 | $82,728 |
| 2022 | $7,942 | $100,219 | $24,689 | $75,530 |
| 2021 | $8,167 | $93,996 | $23,156 | $70,840 |
| 2020 | $8,333 | $92,498 | $22,787 | $69,711 |
| 2019 | $8,073 | $88,864 | $21,892 | $66,972 |
| 2018 | $7,995 | $85,851 | $21,150 | $64,701 |
| 2017 | $7,954 | $82,526 | $20,331 | $62,195 |
| 2016 | $7,834 | $80,443 | $19,818 | $60,625 |
| 2015 | -- | $76,221 | $18,778 | $57,443 |
| 2014 | -- | $76,542 | $22,237 | $54,305 |
| 2013 | -- | $80,401 | $23,358 | $57,043 |
Agents Affiliated with this Home
-
Ludmila Clim

Seller's Agent in 2025
Ludmila Clim
Renovo Realty
(630) 755-5555
52 Total Sales
-
Kelly Miller

Seller's Agent in 2018
Kelly Miller
Hometown Realty Group
(815) 757-0123
62 in this area
307 Total Sales
-
L
Buyer's Agent in 2018
Lily Harutunian
Best Realty Group Inc.
Map
Source: Midwest Real Estate Data (MRED)
MLS Number: 09983184
APN: 08-21-300-004
- 1802 Sunglow Ln
- 1788 Sunglow Ln
- 1770 Sunglow Ln
- 1752 Sunglow Ln
- 1734 Sunglow Ln
- 1716 Sunglow Ln
- 1746 Sunglow Ln
- 1723 Goldenrod Turn
- 1767 Goldenrod Turn
- 1692 Furrow St
- 1663 Furrow St
- 1558 Farmstead Ln
- 399 Bantam St
- 451 Thresher St
- 476 Thresher St
- 357 Barberry Ct
- 1133 Golf Ct
- 1208 Bellevue Dr
- 423 W Taylor St
- 1125 Mcconnell Ave
