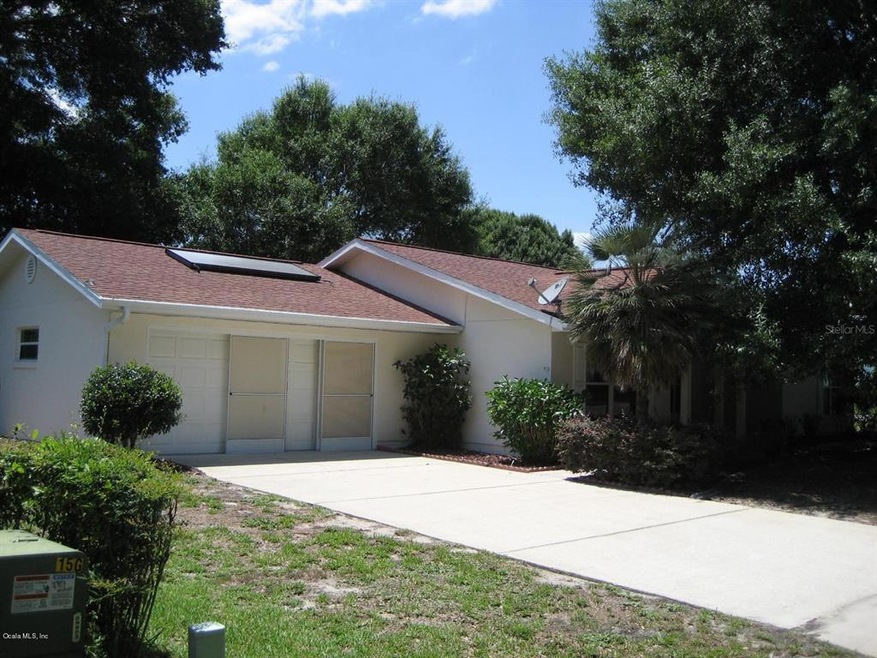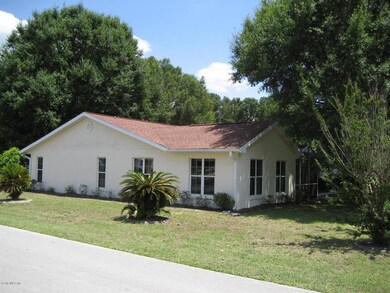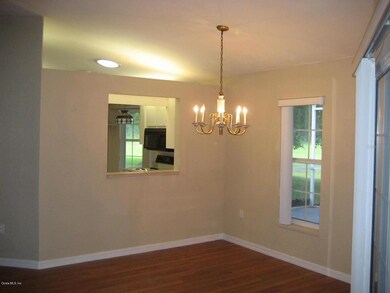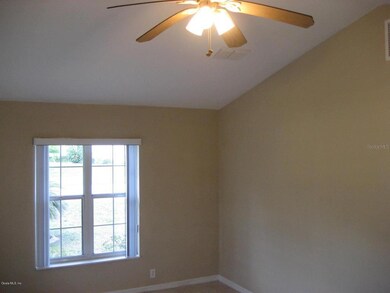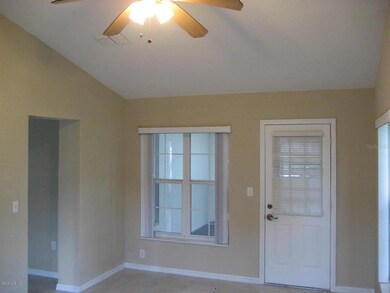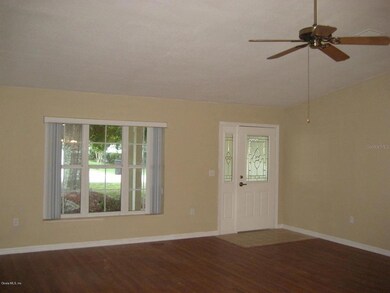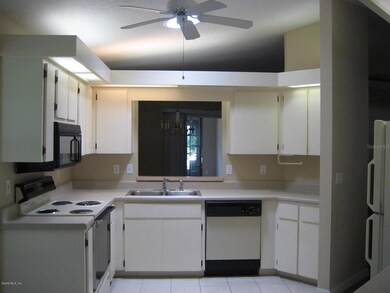
Highlights
- Senior Community
- Wood Flooring
- Eat-In Kitchen
- Cathedral Ceiling
- 2 Car Attached Garage
- Screened Patio
About This Home
As of December 2022Cute 2/2 with 2 car garage on corner lot in premier gated adult community! Home features screened patio and enclosed Florida room, cathedral beam ceilings, hard wood flooring, inside laundry, open kitchen with kitchen nook, separate office or den and walk-in closet. Gated golf community with lots to do, must see!!
Last Agent to Sell the Property
SELLSTATE NEXT GENERATION REAL License #3219059 Listed on: 06/10/2016

Home Details
Home Type
- Single Family
Est. Annual Taxes
- $1,786
Year Built
- Built in 1992
Lot Details
- 7,405 Sq Ft Lot
- Lot Dimensions are 84 x 90
- Cleared Lot
- Landscaped with Trees
- Property is zoned PUD Planned Unit Developm
HOA Fees
- $149 Monthly HOA Fees
Parking
- 2 Car Attached Garage
Home Design
- Shingle Roof
- Concrete Siding
- Block Exterior
- Stucco
Interior Spaces
- 1,791 Sq Ft Home
- 1-Story Property
- Cathedral Ceiling
Kitchen
- Eat-In Kitchen
- Range<<rangeHoodToken>>
- <<microwave>>
- Dishwasher
Flooring
- Wood
- Tile
Bedrooms and Bathrooms
- 2 Bedrooms
- 2 Full Bathrooms
Laundry
- Dryer
- Washer
Outdoor Features
- Screened Patio
Utilities
- Central Air
- Heating Available
- Electric Water Heater
Community Details
- Senior Community
- Oak Run Subdivision
- The community has rules related to deed restrictions
Listing and Financial Details
- Property Available on 6/10/16
- Legal Lot and Block 1 / F
- Assessor Parcel Number 7013-006-001
Ownership History
Purchase Details
Home Financials for this Owner
Home Financials are based on the most recent Mortgage that was taken out on this home.Purchase Details
Home Financials for this Owner
Home Financials are based on the most recent Mortgage that was taken out on this home.Purchase Details
Purchase Details
Purchase Details
Home Financials for this Owner
Home Financials are based on the most recent Mortgage that was taken out on this home.Purchase Details
Home Financials for this Owner
Home Financials are based on the most recent Mortgage that was taken out on this home.Purchase Details
Home Financials for this Owner
Home Financials are based on the most recent Mortgage that was taken out on this home.Purchase Details
Purchase Details
Similar Homes in Ocala, FL
Home Values in the Area
Average Home Value in this Area
Purchase History
| Date | Type | Sale Price | Title Company |
|---|---|---|---|
| Warranty Deed | $255,000 | Atlas Title | |
| Special Warranty Deed | $110,500 | New House Title Llc | |
| Trustee Deed | -- | None Available | |
| Deed | $100 | -- | |
| Interfamily Deed Transfer | -- | Trident Title Agency Inc | |
| Interfamily Deed Transfer | -- | -- | |
| Interfamily Deed Transfer | -- | -- | |
| Interfamily Deed Transfer | -- | -- | |
| Interfamily Deed Transfer | -- | -- |
Mortgage History
| Date | Status | Loan Amount | Loan Type |
|---|---|---|---|
| Open | $165,000 | New Conventional | |
| Previous Owner | $71,500 | New Conventional | |
| Previous Owner | $199,925 | New Conventional | |
| Previous Owner | $193,900 | Unknown | |
| Previous Owner | $182,750 | Fannie Mae Freddie Mac | |
| Previous Owner | $34,000 | Unknown | |
| Previous Owner | $136,000 | Fannie Mae Freddie Mac | |
| Previous Owner | $125,700 | Unknown | |
| Previous Owner | $51,993 | Unknown |
Property History
| Date | Event | Price | Change | Sq Ft Price |
|---|---|---|---|---|
| 12/12/2022 12/12/22 | Sold | $255,000 | -1.9% | $142 / Sq Ft |
| 11/09/2022 11/09/22 | Pending | -- | -- | -- |
| 10/27/2022 10/27/22 | Price Changed | $259,900 | -1.9% | $145 / Sq Ft |
| 09/02/2022 09/02/22 | For Sale | $265,000 | -1.9% | $148 / Sq Ft |
| 07/01/2022 07/01/22 | Sold | $270,000 | +1.9% | $151 / Sq Ft |
| 06/05/2022 06/05/22 | Pending | -- | -- | -- |
| 05/12/2022 05/12/22 | For Sale | $265,000 | +139.8% | $148 / Sq Ft |
| 09/26/2016 09/26/16 | Sold | $110,500 | -7.8% | $62 / Sq Ft |
| 07/29/2016 07/29/16 | Pending | -- | -- | -- |
| 06/10/2016 06/10/16 | For Sale | $119,900 | -- | $67 / Sq Ft |
Tax History Compared to Growth
Tax History
| Year | Tax Paid | Tax Assessment Tax Assessment Total Assessment is a certain percentage of the fair market value that is determined by local assessors to be the total taxable value of land and additions on the property. | Land | Improvement |
|---|---|---|---|---|
| 2023 | $1,758 | $137,171 | $0 | $0 |
| 2022 | $835 | $72,876 | $0 | $0 |
| 2021 | $843 | $70,753 | $0 | $0 |
| 2020 | $841 | $69,776 | $0 | $0 |
| 2019 | $2,380 | $124,576 | $19,250 | $105,326 |
| 2018 | $2,202 | $118,930 | $18,580 | $100,350 |
| 2017 | $2,031 | $107,808 | $10,000 | $97,808 |
| 2016 | $1,970 | $103,834 | $0 | $0 |
| 2015 | $1,861 | $95,855 | $0 | $0 |
| 2014 | $923 | $80,208 | $0 | $0 |
Agents Affiliated with this Home
-
Stephanie Ray

Seller's Agent in 2022
Stephanie Ray
RE/MAX
(352) 299-0294
13 in this area
75 Total Sales
-
Sandy Sanborn

Seller's Agent in 2022
Sandy Sanborn
RE/MAX FOXFIRE - HWY200/103 S
(352) 300-5766
15 in this area
24 Total Sales
-
Zachary Tuohey

Buyer's Agent in 2022
Zachary Tuohey
PARK PLACE REAL ESTATE
(407) 928-0307
1 in this area
45 Total Sales
-
Steven Santucci

Buyer's Agent in 2022
Steven Santucci
COASTAL PROPERTIES GROUP INTERNATIONAL
(407) 440-4900
3 in this area
78 Total Sales
-
Kevin Sherlock

Seller's Agent in 2016
Kevin Sherlock
SELLSTATE NEXT GENERATION REAL
(352) 875-0233
2 in this area
27 Total Sales
-
Tiffany Savoy

Seller Co-Listing Agent in 2016
Tiffany Savoy
SELLSTATE NEXT GENERATION REAL
(352) 789-9555
5 Total Sales
Map
Source: Stellar MLS
MLS Number: OM502466
APN: 7013-006-001
- 8051 SW 115th Loop
- 8011 SW 115th Loop
- 8128 SW 117th Loop
- 8162 SW 117th Loop
- 13419 SW 77th Ave
- 8137 SW 117th Loop
- 11591 SW 78th Ave
- 11651 SW 77th Cir
- 11427 SW 82nd Ave
- 572 SW 77th Cir
- 7802 SW 114th Loop
- 10978 SW 83rd Ave
- 11445 SW 84th Avenue Rd
- 00 SW 77th Ave
- 8375 SW 109th Lane Rd
- 11631 SW 82nd Terrace
- 7692 SW 117th Street Rd
- 11250 SW 79th Terrace
- 10954 SW 83rd Ct
- 11586 SW 75th Cir
