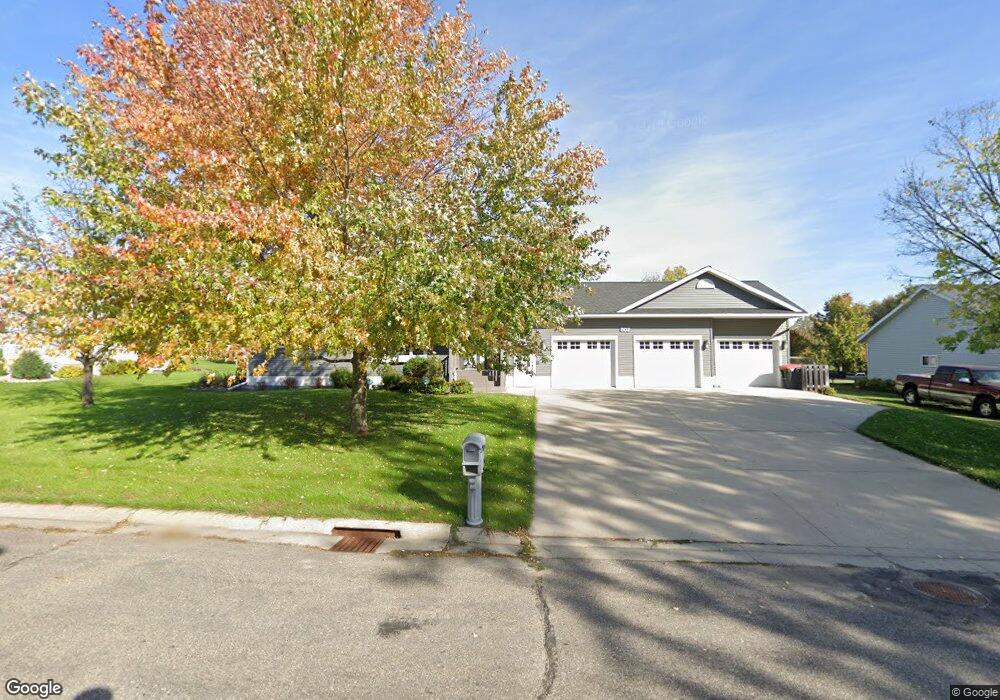802 10th St S Sauk Centre, MN 56378
Estimated Value: $340,000 - $409,000
4
Beds
2
Baths
1,464
Sq Ft
$260/Sq Ft
Est. Value
About This Home
This home is located at 802 10th St S, Sauk Centre, MN 56378 and is currently estimated at $380,416, approximately $259 per square foot. 802 10th St S is a home located in Stearns County with nearby schools including Sauk Centre Elementary School, Sauk Centre Secondary School, and Holy Family School.
Ownership History
Date
Name
Owned For
Owner Type
Purchase Details
Closed on
Jul 8, 2017
Sold by
Uhlenkamp Brian J and Uhlenkamp Natalie Z
Bought by
Senst Wayne and Senst Bria
Current Estimated Value
Purchase Details
Closed on
Nov 25, 1996
Sold by
Steiner Lumber Company Inc
Bought by
Uhlenkamp
Purchase Details
Closed on
Sep 26, 1996
Sold by
Felling
Bought by
Steiner Lumber Company Inc
Create a Home Valuation Report for This Property
The Home Valuation Report is an in-depth analysis detailing your home's value as well as a comparison with similar homes in the area
Home Values in the Area
Average Home Value in this Area
Purchase History
| Date | Buyer | Sale Price | Title Company |
|---|---|---|---|
| Senst Wayne | -- | None Available | |
| Uhlenkamp | $88,600 | -- | |
| Steiner Lumber Company Inc | $11,500 | -- |
Source: Public Records
Tax History Compared to Growth
Tax History
| Year | Tax Paid | Tax Assessment Tax Assessment Total Assessment is a certain percentage of the fair market value that is determined by local assessors to be the total taxable value of land and additions on the property. | Land | Improvement |
|---|---|---|---|---|
| 2025 | $5,056 | $379,500 | $31,700 | $347,800 |
| 2024 | $5,056 | $359,900 | $31,700 | $328,200 |
| 2023 | $4,654 | $357,200 | $29,600 | $327,600 |
| 2022 | $4,144 | $266,700 | $29,600 | $237,100 |
| 2021 | $3,558 | $266,700 | $29,600 | $237,100 |
| 2020 | $3,332 | $260,500 | $29,600 | $230,900 |
| 2019 | $2,984 | $244,900 | $29,600 | $215,300 |
| 2018 | $2,748 | $199,800 | $26,500 | $173,300 |
| 2017 | $2,594 | $190,200 | $26,500 | $163,700 |
| 2016 | $2,482 | $0 | $0 | $0 |
| 2015 | $2,240 | $0 | $0 | $0 |
| 2014 | -- | $0 | $0 | $0 |
Source: Public Records
Map
Nearby Homes
- 874 Main St S
- 327 9 1 2 St S
- 533 Pine St S
- 1320 Beltline Rd
- 319 Elm St S
- 700 Sinclair Lewis Ave
- 954 Lilac Dr
- 313 Alex Moore St
- 553 Lake St N
- 300 Birch St N
- TBD U S Highway 71
- 144 3rd St N
- 346 Halfaday Dr
- 352 Halfaday Dr
- 530 Elm St N
- Lot 2 Blk 2 County Rd 99
- Lot 6 Blk 1 251st Ave E
- 714 Main St N
- 43199 County Road 112
- 39324 Wild Rose Ct
- 726 10th St S
- 808 10th St S
- 1000 Tower View Dr
- 718 10th St S
- 805 10th St S
- 812 10th St S
- 719 Hilltop Ct
- 721 10th St S
- 715 Hilltop Ct
- 723 Hilltop Ct
- 715 10th St S
- 809 10th St S
- 1004 Tower View Dr
- 818 10th St S
- 729 Hilltop Ct
- 1005 Tower View Dr
- 703 10th St S
- 813 10th St S
- 844 Pleasant St
- 722 Hilltop Ct
