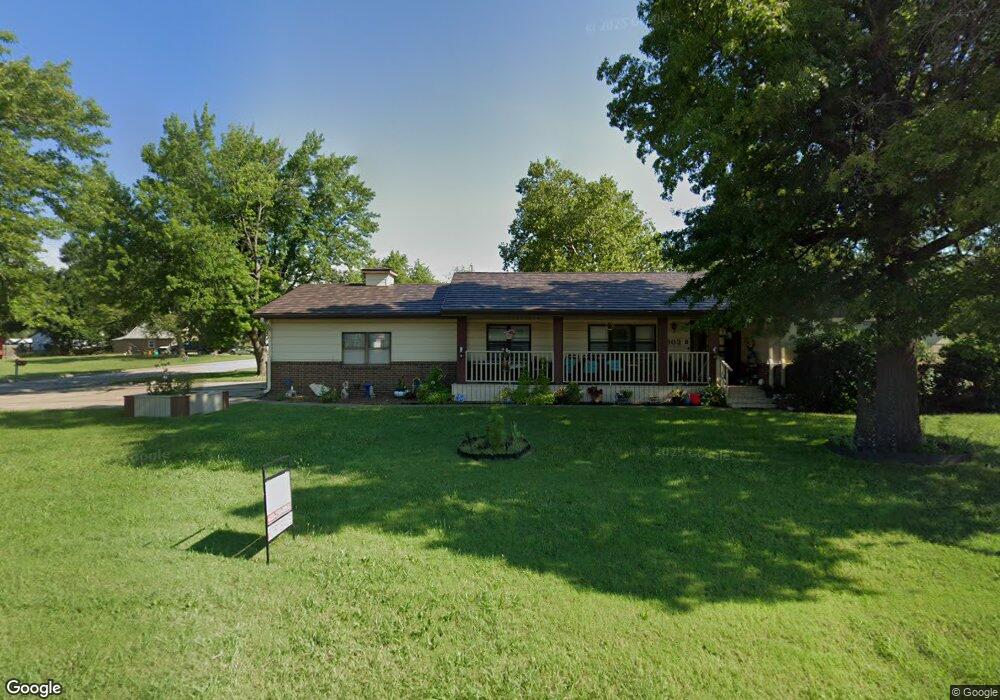802 E River St Eureka, KS 67045
Estimated Value: $142,000 - $181,890
4
Beds
2
Baths
2,022
Sq Ft
$77/Sq Ft
Est. Value
About This Home
This home is located at 802 E River St, Eureka, KS 67045 and is currently estimated at $155,973, approximately $77 per square foot. 802 E River St is a home located in Greenwood County with nearby schools including Marshall Elementary School and Eureka Junior/Senior High School.
Create a Home Valuation Report for This Property
The Home Valuation Report is an in-depth analysis detailing your home's value as well as a comparison with similar homes in the area
Tax History
| Year | Tax Paid | Tax Assessment Tax Assessment Total Assessment is a certain percentage of the fair market value that is determined by local assessors to be the total taxable value of land and additions on the property. | Land | Improvement |
|---|---|---|---|---|
| 2025 | $2,259 | $13,906 | $237 | $13,669 |
| 2024 | $2,259 | $13,179 | $237 | $12,942 |
| 2023 | $2,259 | $12,091 | $237 | $11,854 |
| 2022 | $2,259 | $11,300 | $237 | $11,063 |
Source: Public Records
Map
Nearby Homes
- 114 S Myrtle St
- 815 E River St
- 822 E River St
- 101 S Plum St
- 807 E River St
- 803 E 1st St
- 723 E 1st St
- 714 E River St
- 215 S Illinois St
- 809 E 1st St
- 212 S High St
- 216 S Illinois St
- 821 E 1st St
- 721 E 1st St
- 221 S Illinois St
- 0000 E River St
- 218 S Illinois St
- 110 S Plum St
- 112 S Saint Nicholas St
- 220 S Illinois St
