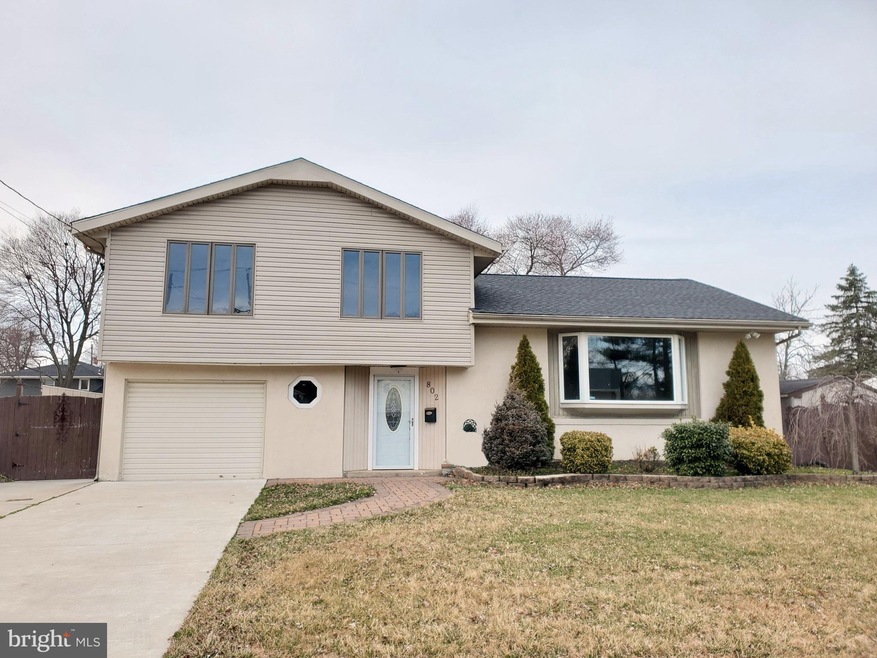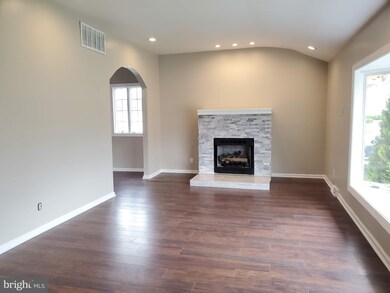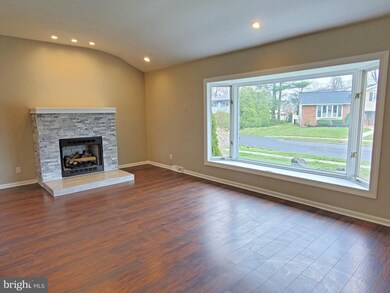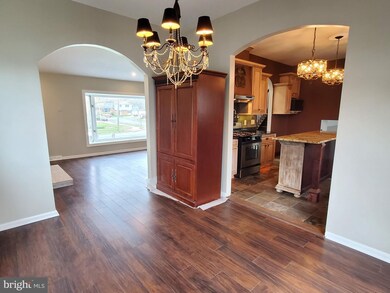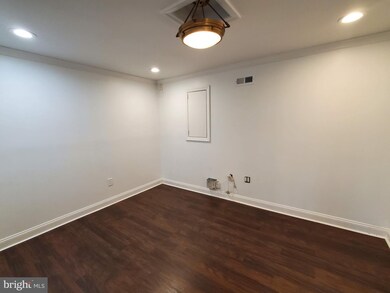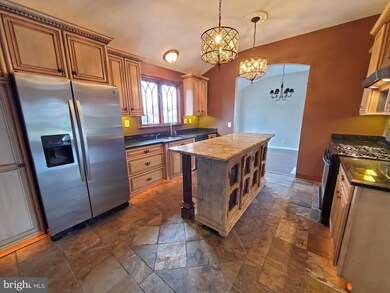
802 Edgemoor Rd Cherry Hill, NJ 08034
Highlights
- Wood Flooring
- No HOA
- Den
- Main Floor Bedroom
- Upgraded Countertops
- Bay Window
About This Home
As of April 2022MULTIPLE OFFERS WERE RECEIVED. HIGHEST AND BEST DUE BY TUESDAY, APRIL 5TH BY 10:00 AM. Welcome to this updated 4 bedroom, 2.5 bath split-level in Kingston. This spacious living room features an arched ceiling with recessed lighting, a gas fireplace, and a large bay window providing daylight sun to brighten this charming room. The dining room is the perfect size for dinner parties with a french door to the deck. This updated island kitchen has a Tuscan flair and is perfect for anyone that likes to cook! Attractive tile flooring, granite counters, ceramic tile backsplash, built-in pantry with pull-out shelves. First-floor office with french doors. Family room w/wood look ceramic tile and french door to Rear yard with extensive paver patios and deck. The fourth bedroom/In-law suite is located on the ground floor with a full bath with oversized shower with built-in seat, walk-in closet, and private entrance to the rear yard with Paver patio. Large primary bedroom with hardwood floors and recessed lighting. The hall bath has also been updated with marble floors, a Jacuzzi tub with jets/shower with marble surround. Vanity with 2 sinks and granite top, make-up counter with marble top. Two additional bedrooms with wood-look laminate flooring and a ceiling fan with light and ample closet space complete the second floor. Partially finished basement with recessed lighting, ceramic tile floor, dry bar with matching liqueur cabinet, and wine refrigerator. This area is already wired for a mounted TV. Perfect for a man's/woman's cave!
Get ready to enjoy the backyard this summer season with a large deck and extensive paver patios throughout the yard + sheds for extra storage. Additional upgrades include; 200 amp service and a newer roof (2yrs.). The property is being conveyed in "as is" condition.
Home Details
Home Type
- Single Family
Est. Annual Taxes
- $7,841
Year Built
- Built in 1960
Lot Details
- 8,625 Sq Ft Lot
- Lot Dimensions are 115.00 x 75.00
- Back Yard
- Property is in very good condition
Home Design
- Split Level Home
- Block Foundation
- Frame Construction
- Architectural Shingle Roof
- Vinyl Siding
- Stucco
Interior Spaces
- 2,240 Sq Ft Home
- Property has 2 Levels
- Wet Bar
- Crown Molding
- Ceiling Fan
- Recessed Lighting
- Bay Window
- French Doors
- Six Panel Doors
- Family Room
- Living Room
- Dining Room
- Den
- Wood Flooring
- Washer
- Partially Finished Basement
Kitchen
- Gas Oven or Range
- Kitchen Island
- Upgraded Countertops
Bedrooms and Bathrooms
- Bathtub with Shower
- Walk-in Shower
Parking
- 2 Parking Spaces
- 2 Driveway Spaces
- On-Street Parking
Accessible Home Design
- Level Entry For Accessibility
Schools
- Kingston Elementary School
- Carusi Middle School
- Cherry Hill High - West
Utilities
- Forced Air Heating and Cooling System
- Cooling System Utilizes Natural Gas
- 200+ Amp Service
- Natural Gas Water Heater
Community Details
- No Home Owners Association
- Kingston Subdivision
Listing and Financial Details
- Tax Lot 00022
- Assessor Parcel Number 09-00339 14-00022
Ownership History
Purchase Details
Home Financials for this Owner
Home Financials are based on the most recent Mortgage that was taken out on this home.Purchase Details
Purchase Details
Home Financials for this Owner
Home Financials are based on the most recent Mortgage that was taken out on this home.Purchase Details
Home Financials for this Owner
Home Financials are based on the most recent Mortgage that was taken out on this home.Similar Homes in Cherry Hill, NJ
Home Values in the Area
Average Home Value in this Area
Purchase History
| Date | Type | Sale Price | Title Company |
|---|---|---|---|
| Deed | $435,000 | Wollman David A | |
| Quit Claim Deed | -- | None Available | |
| Deed | $125,000 | -- | |
| Deed | $121,000 | -- |
Mortgage History
| Date | Status | Loan Amount | Loan Type |
|---|---|---|---|
| Open | $420,068 | VA | |
| Previous Owner | $118,500 | No Value Available | |
| Previous Owner | $119,000 | FHA |
Property History
| Date | Event | Price | Change | Sq Ft Price |
|---|---|---|---|---|
| 07/10/2025 07/10/25 | For Sale | $514,900 | 0.0% | $207 / Sq Ft |
| 06/23/2025 06/23/25 | Price Changed | $3,799 | -5.0% | $2 / Sq Ft |
| 06/13/2025 06/13/25 | For Rent | $4,000 | 0.0% | -- |
| 06/11/2025 06/11/25 | Price Changed | $4,000 | 0.0% | $2 / Sq Ft |
| 04/29/2022 04/29/22 | Sold | $435,000 | 0.0% | $194 / Sq Ft |
| 04/06/2022 04/06/22 | Pending | -- | -- | -- |
| 04/05/2022 04/05/22 | Off Market | $435,000 | -- | -- |
| 04/01/2022 04/01/22 | For Sale | $375,000 | -- | $167 / Sq Ft |
Tax History Compared to Growth
Tax History
| Year | Tax Paid | Tax Assessment Tax Assessment Total Assessment is a certain percentage of the fair market value that is determined by local assessors to be the total taxable value of land and additions on the property. | Land | Improvement |
|---|---|---|---|---|
| 2024 | $11,072 | $263,500 | $58,000 | $230,500 |
| 2023 | $11,072 | $263,500 | $0 | $0 |
| 2022 | $4,413 | $108,000 | $58,000 | $50,000 |
| 2021 | $4,427 | $108,000 | $58,000 | $50,000 |
| 2020 | $7,835 | $193,500 | $0 | $0 |
| 2019 | $7,831 | $211,100 | $58,000 | $153,100 |
| 2018 | $7,810 | $211,100 | $58,000 | $153,100 |
| 2017 | $7,703 | $211,100 | $58,000 | $153,100 |
| 2016 | $7,601 | $211,100 | $58,000 | $153,100 |
| 2015 | $8,161 | $193,500 | $58,000 | $135,500 |
| 2014 | $7,398 | $193,500 | $58,000 | $135,500 |
Agents Affiliated with this Home
-
Anthony Wilson

Seller's Agent in 2025
Anthony Wilson
Agent06 LLC
(609) 413-2057
70 Total Sales
-
Francisco Michaud

Seller's Agent in 2025
Francisco Michaud
Realty Mark Associates-CC
(267) 250-8489
211 Total Sales
-
Mary Ryan

Seller's Agent in 2022
Mary Ryan
BHHS Fox & Roach
(609) 220-8598
78 Total Sales
Map
Source: Bright MLS
MLS Number: NJCD2021366
APN: 09-00339-14-00022
- 225 Cambridge Rd
- 313 Cambridge Rd
- 226 Chelten Pkwy
- 901 Kingston Dr
- 601 King George Rd
- 317 Kingston Rd
- 1008 E Tampa Ave
- 57 Ranoldo Terrace
- 329 Sheffield Rd
- 36 Ranoldo Terrace
- 406 Sheffield Rd
- L 5 Chapel Ave E
- 523 Douglas Dr
- 10 E Miami Ave
- 421 Yorkshire Rd
- 2 Clark Dr
- 24 Orchid Ln
- 1840 Frontage Rd Unit 1501
- 22 Clemson Rd
- 2 Haverhill Ave
