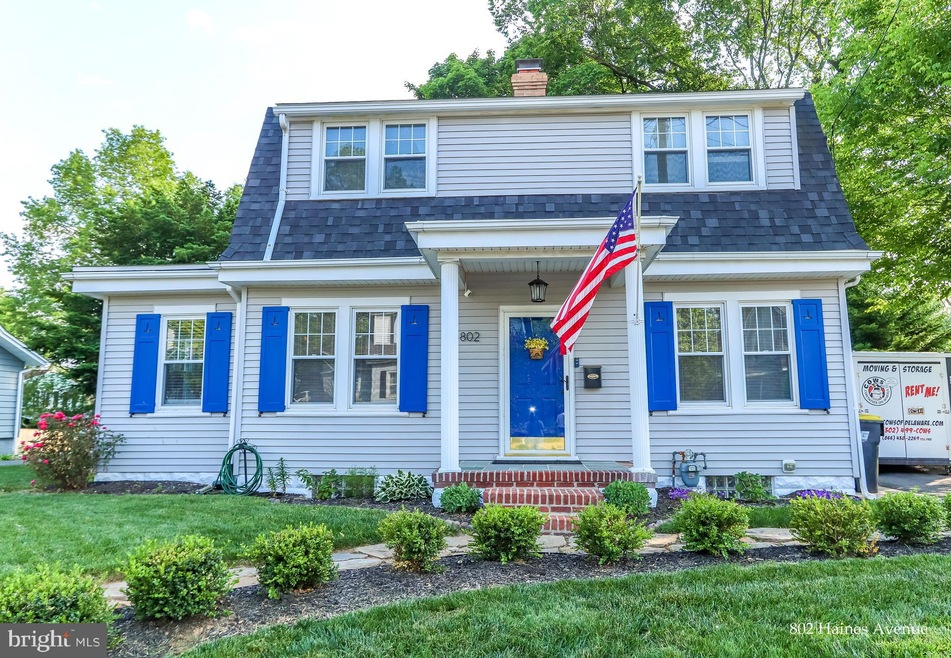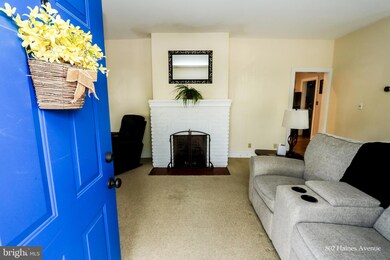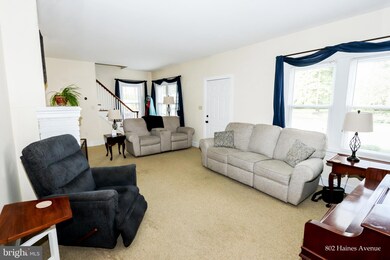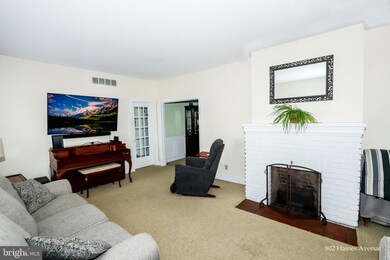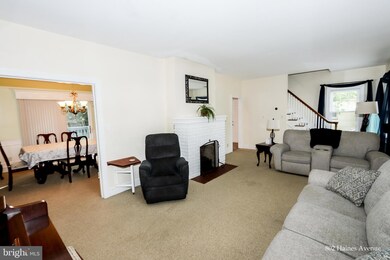
802 Haines Ave Wilmington, DE 19809
Highlights
- Colonial Architecture
- Wood Flooring
- Bonus Room
- Pierre S. Dupont Middle School Rated A-
- Attic
- No HOA
About This Home
As of July 2023Welcome to this highly sought after beautiful 4 bedroom 2 full bath home! This beautiful property only becomes available due to the new owners having their dream home being built! From the time you pull up, you will notice the awesome character this home has to offer. The house is surrounded by mature landscaping and offers backyard privacy for the new owner(s) to entertain and enjoy the serenity this place has to offer! When you walk through the front door you will notice the beautiful wood burning fireplace in the living room for cozy evenings to enjoy. The living boasts of a great floorplan to allow access to the private office space, the dining room and the kitchen. In the kitchen the owners fully updated the appliances, added granite countertops and vinyl flooring! The one thing you will certainly appreciate in the kitchen is the gorgeous bay window above the sink allowing full view access to the backyard and deck! From here you can either go down to the full basement or walk into the dining room boasting of ample space for family gatherings and meals. There is also wainscoting and chair moldings to add onto the already stunning character of this home! In the private office there is a full bath and custom shelving to display the new owners design ideas. Upstairs you will see the charm of each room and given the character of when this home was built, you could use the bedrooms how the current owners utilize them or even have a possible 4th bedroom, nursery or playroom! If you are lucky enough to make this house your home, you will be conveniently located to I-95, I-495 and major shopping amenities!
Home Details
Home Type
- Single Family
Est. Annual Taxes
- $2,126
Year Built
- Built in 1930
Lot Details
- 9,583 Sq Ft Lot
- Lot Dimensions are 75.00 x 125.00
- Property is zoned NC6.5
Home Design
- Colonial Architecture
- Block Foundation
- Frame Construction
- Shingle Roof
Interior Spaces
- 1,675 Sq Ft Home
- Property has 2 Levels
- Wood Burning Fireplace
- Bay Window
- Window Screens
- Sliding Doors
- Living Room
- Dining Room
- Bonus Room
- Attic
Kitchen
- Oven
- Dishwasher
- Stainless Steel Appliances
Flooring
- Wood
- Carpet
Bedrooms and Bathrooms
- 4 Bedrooms
Laundry
- Laundry Room
- Laundry on main level
- Stacked Washer and Dryer
Unfinished Basement
- Interior Basement Entry
- Drainage System
- Sump Pump
Home Security
- Exterior Cameras
- Storm Doors
Parking
- 2 Parking Spaces
- 2 Driveway Spaces
Utilities
- Central Air
- Hot Water Heating System
- Natural Gas Water Heater
Community Details
- No Home Owners Association
- Gordon Heights Subdivision
Listing and Financial Details
- Tax Lot 180
- Assessor Parcel Number 06-146.00-180
Ownership History
Purchase Details
Home Financials for this Owner
Home Financials are based on the most recent Mortgage that was taken out on this home.Purchase Details
Home Financials for this Owner
Home Financials are based on the most recent Mortgage that was taken out on this home.Purchase Details
Home Financials for this Owner
Home Financials are based on the most recent Mortgage that was taken out on this home.Map
Similar Homes in Wilmington, DE
Home Values in the Area
Average Home Value in this Area
Purchase History
| Date | Type | Sale Price | Title Company |
|---|---|---|---|
| Deed | -- | None Listed On Document | |
| Interfamily Deed Transfer | -- | Wfg Lender Services | |
| Deed | $229,900 | None Available |
Mortgage History
| Date | Status | Loan Amount | Loan Type |
|---|---|---|---|
| Open | $284,000 | New Conventional | |
| Previous Owner | $25,000 | Credit Line Revolving | |
| Previous Owner | $189,675 | New Conventional | |
| Previous Owner | $189,675 | No Value Available | |
| Previous Owner | $216,205 | New Conventional | |
| Previous Owner | $173,000 | New Conventional |
Property History
| Date | Event | Price | Change | Sq Ft Price |
|---|---|---|---|---|
| 07/31/2023 07/31/23 | Sold | $355,000 | +10.9% | $212 / Sq Ft |
| 06/05/2023 06/05/23 | Pending | -- | -- | -- |
| 06/02/2023 06/02/23 | For Sale | $320,000 | +39.2% | $191 / Sq Ft |
| 05/17/2013 05/17/13 | Sold | $229,900 | 0.0% | $137 / Sq Ft |
| 05/01/2013 05/01/13 | Pending | -- | -- | -- |
| 03/04/2013 03/04/13 | Price Changed | $229,900 | -3.0% | $137 / Sq Ft |
| 01/14/2013 01/14/13 | Price Changed | $236,900 | -3.3% | $141 / Sq Ft |
| 11/07/2012 11/07/12 | For Sale | $244,900 | -- | $146 / Sq Ft |
Tax History
| Year | Tax Paid | Tax Assessment Tax Assessment Total Assessment is a certain percentage of the fair market value that is determined by local assessors to be the total taxable value of land and additions on the property. | Land | Improvement |
|---|---|---|---|---|
| 2024 | $2,346 | $60,100 | $10,200 | $49,900 |
| 2023 | $2,150 | $60,100 | $10,200 | $49,900 |
| 2022 | $2,175 | $60,100 | $10,200 | $49,900 |
| 2021 | $2,174 | $60,100 | $10,200 | $49,900 |
| 2020 | $2,173 | $60,100 | $10,200 | $49,900 |
| 2019 | $2,463 | $60,100 | $10,200 | $49,900 |
| 2018 | $2,079 | $60,100 | $10,200 | $49,900 |
| 2017 | $2,048 | $60,100 | $10,200 | $49,900 |
| 2016 | $2,043 | $60,100 | $10,200 | $49,900 |
| 2015 | $1,883 | $60,100 | $10,200 | $49,900 |
| 2014 | $1,882 | $60,100 | $10,200 | $49,900 |
Source: Bright MLS
MLS Number: DENC2042952
APN: 06-146.00-180
- 708 Haines Ave
- 308 Chestnut Ave
- 306 Springhill Ave
- 29 Beekman Rd
- 47 N Pennewell Dr
- 201 South Rd
- 43 S Cannon Dr
- 7 Rodman Rd
- 8503 Park Ct Unit 8503
- 1100 Lore Ave Unit 209
- 40 W Salisbury Dr
- 405 N Lynn Dr
- 409 S Lynn Dr
- 1221 Haines Ave
- 913 Elizabeth Ave
- 201 1/2 Philadelphia Pike Unit 108
- 201 1/2 Philadelphia Pike Unit 212
- 1105 Talley Rd
- 77 Paladin Dr
- 1016 Euclid Ave
