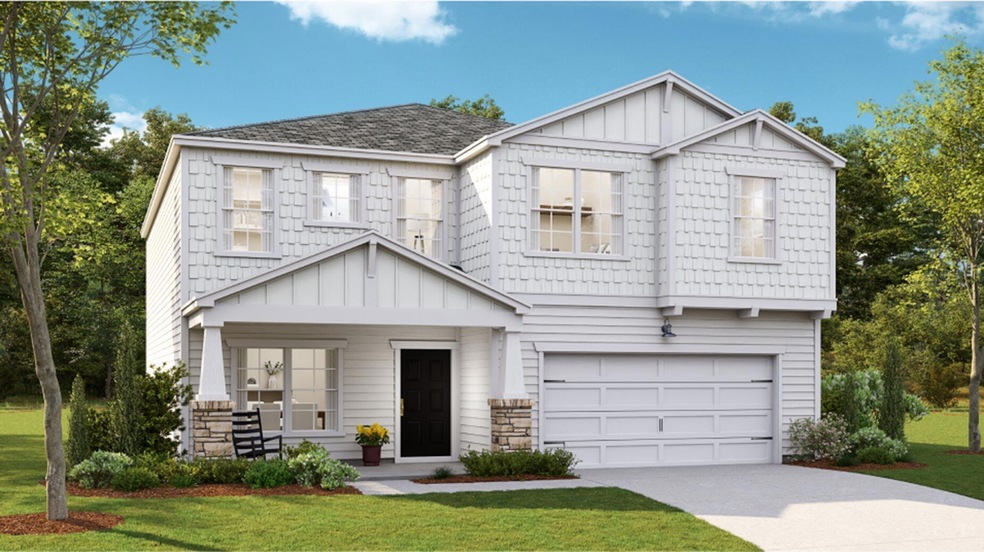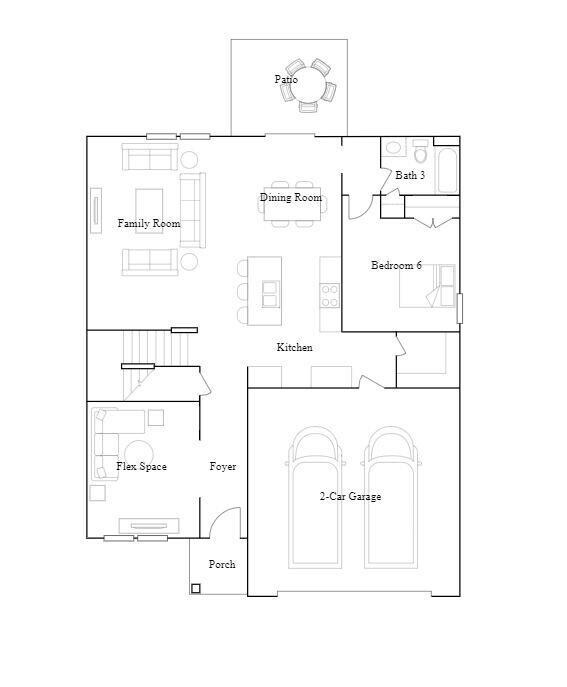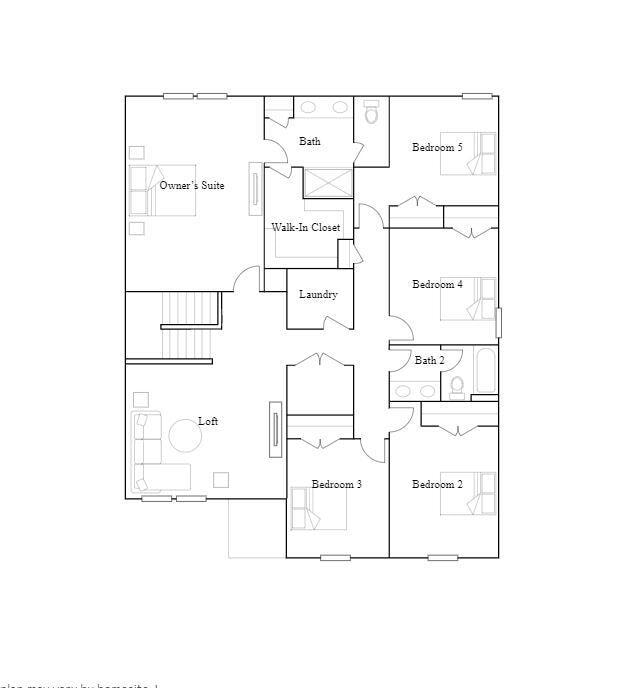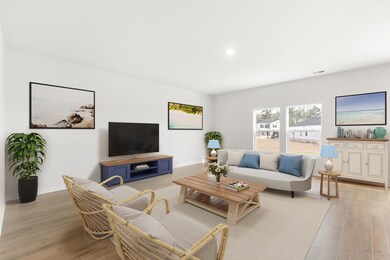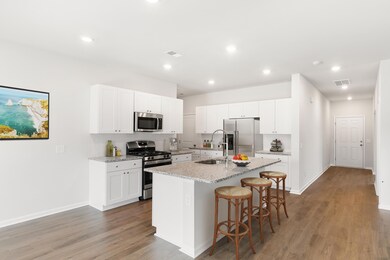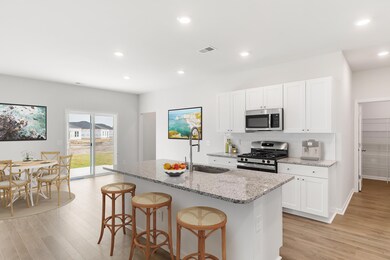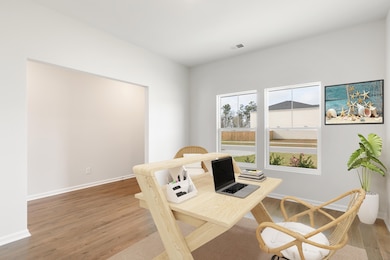
802 Jancus St Charleston, SC 29414
Highlights
- Traditional Architecture
- Loft
- Community Pool
- Drayton Hall Elementary School Rated A-
- High Ceiling
- Covered patio or porch
About This Home
As of February 2025Welcome home to Grand Bees. Nestled off Bees Ferry Road here in West Ashley and close to everything you will love living here. The community will feature a secluded amenity center complete with a Jr. Olympic pool, playground, and picnic pavilion. The community sits 1.5 miles from the West Ashley Circle and convenient to great shopping. The community is only a 25 min commute to Downtown, 40 minutes to Beachwalker Park in Kiawah, and only 20 minutes from the Plantations on Highway 61. The Richmond floorplan is versatile and functional. This home is targeted to be finished in February-March 2022. This 6 bedroom home has plenty of space for a large family. One bedroom is situated downstairs for guest suite or a family member. The kitchen haswhite cabinets with stunning grey granite. The backsplash is white subway tile. Gas stainless steel range, dishwasher, and microwave are also featured in this open kitchen. The upstairs boasts a very large loft space and 5 bedrooms. The large master is a must see with ample closet space for both. this home is a great home for every family. This brand new home is a connected home, which means no dead spots, and includes a Ring video door bell, Honeywell Wi-Fi smart thermostats, Flo Water shut off Valve, a Smart Level lock, a MyQ Garage Door Opener, an Eero wireless boosting network, and so much more. Come live with a new connected home.
Last Agent to Sell the Property
Lennar Sales Corp. License #59558 Listed on: 10/02/2021
Home Details
Home Type
- Single Family
Est. Annual Taxes
- $2,252
Year Built
- Built in 2022
Lot Details
- 6,534 Sq Ft Lot
- Development of land is proposed phase
HOA Fees
- $50 Monthly HOA Fees
Parking
- 2 Car Garage
- Garage Door Opener
Home Design
- Traditional Architecture
- Slab Foundation
- Asphalt Roof
- Vinyl Siding
Interior Spaces
- 3,145 Sq Ft Home
- 2-Story Property
- Smooth Ceilings
- High Ceiling
- Entrance Foyer
- Family Room
- Loft
- Laundry Room
Kitchen
- Eat-In Kitchen
- Dishwasher
- Kitchen Island
Flooring
- Laminate
- Ceramic Tile
Bedrooms and Bathrooms
- 6 Bedrooms
- Walk-In Closet
- 3 Full Bathrooms
Outdoor Features
- Covered patio or porch
Schools
- Drayton Hall Elementary School
- West Ashley Middle School
- West Ashley High School
Utilities
- Cooling Available
- Heating Available
- Tankless Water Heater
Listing and Financial Details
- Home warranty included in the sale of the property
Community Details
Overview
- Built by Lennar
- Grand Bees Subdivision
Recreation
- Community Pool
Ownership History
Purchase Details
Home Financials for this Owner
Home Financials are based on the most recent Mortgage that was taken out on this home.Similar Homes in Charleston, SC
Home Values in the Area
Average Home Value in this Area
Purchase History
| Date | Type | Sale Price | Title Company |
|---|---|---|---|
| Deed | $575,000 | None Listed On Document | |
| Deed | $575,000 | None Listed On Document |
Mortgage History
| Date | Status | Loan Amount | Loan Type |
|---|---|---|---|
| Open | $575,000 | New Conventional | |
| Closed | $575,000 | New Conventional | |
| Previous Owner | $370,691 | New Conventional |
Property History
| Date | Event | Price | Change | Sq Ft Price |
|---|---|---|---|---|
| 02/18/2025 02/18/25 | Sold | $575,000 | 0.0% | $187 / Sq Ft |
| 01/08/2025 01/08/25 | For Sale | $575,000 | +35.1% | $187 / Sq Ft |
| 05/06/2022 05/06/22 | Sold | $425,691 | -0.1% | $135 / Sq Ft |
| 10/23/2021 10/23/21 | Pending | -- | -- | -- |
| 10/02/2021 10/02/21 | For Sale | $425,911 | -- | $135 / Sq Ft |
Tax History Compared to Growth
Tax History
| Year | Tax Paid | Tax Assessment Tax Assessment Total Assessment is a certain percentage of the fair market value that is determined by local assessors to be the total taxable value of land and additions on the property. | Land | Improvement |
|---|---|---|---|---|
| 2023 | $2,252 | $25,540 | $0 | $0 |
| 2022 | $7,140 | $2,700 | $0 | $0 |
Agents Affiliated with this Home
-
Madison Hughes
M
Seller's Agent in 2025
Madison Hughes
Rainbow Row Real Estate
(843) 847-8640
30 Total Sales
-
Crystal Williams
C
Buyer's Agent in 2025
Crystal Williams
The Charleston Real Estate Cafe
(843) 714-0887
26 Total Sales
-
Kimberley Buck
K
Seller's Agent in 2022
Kimberley Buck
Lennar Sales Corp.
(843) 891-6645
1,873 Total Sales
-
Andy Winter
A
Seller Co-Listing Agent in 2022
Andy Winter
Lennar Sales Corp.
(843) 343-2419
259 Total Sales
Map
Source: CHS Regional MLS
MLS Number: 21026804
APN: 305-05-00-429
- 452 Minim St
- 630 Jancus St
- 655 Jancus St
- 465 Blue Dragonfly Dr
- 1470 Ashley Gardens Blvd
- 1470 Ashley Garden Blvd
- 1445 Ashley Gardens Blvd
- 137 Claret Cup Way
- 348 Spindlewood Way
- 849 Kirby Ct
- 488 Queenview Ln
- 725 Pepperbush St
- 487 Queenview Ln
- 475 Queenview Ln
- 426 Queenview Ln
- 422 Queenview Ln
- 482 Queenview Ln
- 424 Queenview Ln
- 484 Queenview Ln
- 418 Queenview Ln
