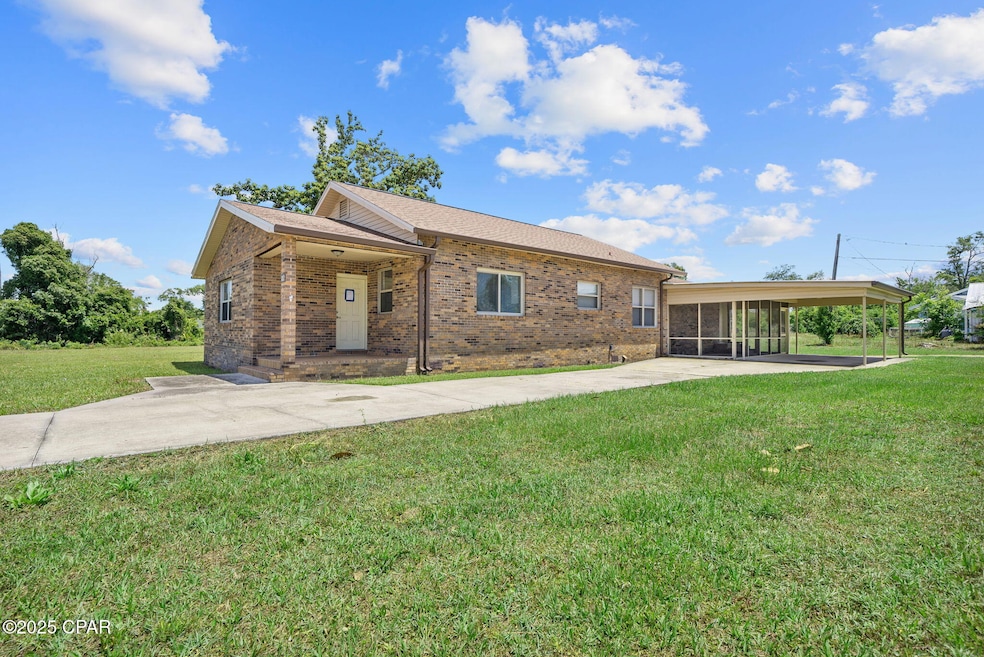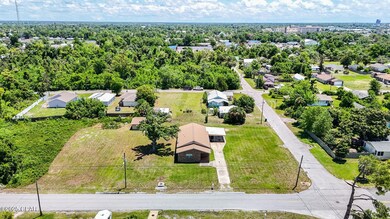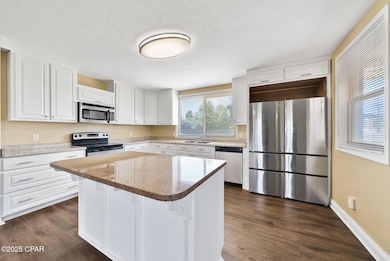
802 Magnolia Ave Panama City, FL 32401
Downtown North NeighborhoodHighlights
- 1.08 Acre Lot
- No HOA
- Porch
- Corner Lot
- 2 Car Detached Garage
- Oversized Parking
About This Home
As of August 2025Welcome to 802 Magnolia Avenue, solid rental history of $2,150 a month. This updated two-story brick home nestled on a generous 1 acre corner lot in the heart of Panama City's historic district. Built in 1945, this 1,950 sq ft residence seamlessly blends classic charm with modern upgrades, offering 3 spacious bedrooms and 2 bathrooms. Plus a 600 Sq ft heated and cooled detached garage with half bath. The home features a bright, open-concept kitchen equipped, ample cabinetry, and a central island with breakfast bar--perfect for entertaining. The expansive master suite boasts a large walk-in closet accessible from both the bedroom and the en-suite bathroom. Seller has invested $40,000 with Alpha Foundations on 5/7/25 to repair the foundation. Alpha offers a 3 yr warranty, transferable to new buyer and the opportunity to extend the warranty beyond. Engineering Report available. The subfloor still needs attention/ replacing. Situated just minutes from downtown Panama City, residents enjoy proximity to local shops, dining, entertainment and nearby schools.Experience the perfect blend of historic elegance and modern convenience at 802 Magnolia Avenue.The property's MU-2 zoning offers flexible use options, making it ideal for various lifestyle needs!
Home Details
Home Type
- Single Family
Est. Annual Taxes
- $3,462
Year Built
- Built in 1945
Lot Details
- 1.08 Acre Lot
- Lot Dimensions are 160x287
- Corner Lot
Parking
- 2 Car Detached Garage
- Oversized Parking
Home Design
- Brick Exterior Construction
- Shingle Roof
- Composition Roof
Interior Spaces
- 1,950 Sq Ft Home
- 1-Story Property
- Ceiling Fan
- Home Security System
Kitchen
- Breakfast Bar
- Electric Oven
- Dishwasher
Bedrooms and Bathrooms
- 3 Bedrooms
- 2 Full Bathrooms
Laundry
- Dryer
- Washer
Outdoor Features
- Screened Patio
- Porch
Schools
- Cherry Street Elementary School
- Jinks Middle School
- Bay High School
Utilities
- Central Heating and Cooling System
- Tankless Water Heater
Community Details
- No Home Owners Association
Ownership History
Purchase Details
Home Financials for this Owner
Home Financials are based on the most recent Mortgage that was taken out on this home.Purchase Details
Home Financials for this Owner
Home Financials are based on the most recent Mortgage that was taken out on this home.Purchase Details
Purchase Details
Purchase Details
Purchase Details
Similar Homes in Panama City, FL
Home Values in the Area
Average Home Value in this Area
Purchase History
| Date | Type | Sale Price | Title Company |
|---|---|---|---|
| Warranty Deed | $257,000 | Setco Services | |
| Warranty Deed | $257,000 | Setco Services | |
| Warranty Deed | $257,000 | Setco Services | |
| Warranty Deed | $257,000 | Setco Services | |
| Warranty Deed | $160,000 | Attorney | |
| Warranty Deed | $160,000 | Attorney | |
| Warranty Deed | $160,000 | Attorney | |
| Warranty Deed | $160,000 | Attorney | |
| Corporate Deed | $85,000 | Diamond Title Agency Inc | |
| Corporate Deed | $85,000 | Diamond Title Agency Inc | |
| Corporate Deed | $85,000 | Diamond Title Agency Inc | |
| Corporate Deed | $85,000 | Diamond Title Agency Inc | |
| Trustee Deed | -- | Attorney | |
| Trustee Deed | -- | Attorney | |
| Trustee Deed | -- | Attorney | |
| Trustee Deed | -- | Attorney | |
| Warranty Deed | $290,000 | Diamond Title Agency Inc | |
| Warranty Deed | $290,000 | Diamond Title Agency Inc | |
| Warranty Deed | $290,000 | Diamond Title Agency Inc | |
| Warranty Deed | $290,000 | Diamond Title Agency Inc | |
| Warranty Deed | $175,000 | -- | |
| Warranty Deed | $175,000 | -- | |
| Warranty Deed | $175,000 | -- | |
| Warranty Deed | $175,000 | -- |
Mortgage History
| Date | Status | Loan Amount | Loan Type |
|---|---|---|---|
| Open | $249,290 | New Conventional | |
| Previous Owner | $163,440 | VA |
Property History
| Date | Event | Price | Change | Sq Ft Price |
|---|---|---|---|---|
| 08/11/2025 08/11/25 | Sold | $257,000 | -5.8% | $132 / Sq Ft |
| 07/09/2025 07/09/25 | Pending | -- | -- | -- |
| 07/02/2025 07/02/25 | Price Changed | $272,800 | -4.0% | $140 / Sq Ft |
| 06/13/2025 06/13/25 | For Sale | $284,100 | 0.0% | $146 / Sq Ft |
| 06/03/2025 06/03/25 | Pending | -- | -- | -- |
| 05/23/2025 05/23/25 | Price Changed | $284,100 | -5.0% | $146 / Sq Ft |
| 05/13/2025 05/13/25 | For Sale | $299,000 | 0.0% | $153 / Sq Ft |
| 04/21/2023 04/21/23 | Rented | $2,150 | 0.0% | -- |
| 03/24/2023 03/24/23 | For Rent | $2,150 | 0.0% | -- |
| 06/20/2022 06/20/22 | Off Market | $160,000 | -- | -- |
| 12/08/2017 12/08/17 | Sold | $160,000 | -38.5% | $69 / Sq Ft |
| 10/25/2017 10/25/17 | Pending | -- | -- | -- |
| 03/15/2017 03/15/17 | For Sale | $260,000 | -- | $112 / Sq Ft |
Tax History Compared to Growth
Tax History
| Year | Tax Paid | Tax Assessment Tax Assessment Total Assessment is a certain percentage of the fair market value that is determined by local assessors to be the total taxable value of land and additions on the property. | Land | Improvement |
|---|---|---|---|---|
| 2024 | $2,046 | $200,553 | $56,046 | $144,507 |
| 2023 | $2,046 | $150,199 | $0 | $0 |
| 2022 | $1,974 | $145,824 | $0 | $0 |
| 2021 | $1,928 | $141,577 | $0 | $0 |
| 2020 | $1,885 | $139,622 | $33,253 | $106,369 |
| 2019 | $1,231 | $116,946 | $32,693 | $84,253 |
| 2018 | $1,460 | $136,344 | $0 | $0 |
| 2017 | $1,045 | $109,666 | $0 | $0 |
| 2016 | $1,680 | $109,568 | $0 | $0 |
| 2015 | $1,739 | $110,282 | $0 | $0 |
| 2014 | $1,736 | $111,004 | $0 | $0 |
Agents Affiliated with this Home
-
Angela Hale
A
Seller's Agent in 2025
Angela Hale
ERA Neubauer Real Estate, Inc
(850) 252-5227
6 in this area
182 Total Sales
-
Teri Vega

Buyer's Agent in 2025
Teri Vega
Keller Williams Success Realty
(850) 708-5888
1 in this area
52 Total Sales
-
Briana Colvin
B
Seller's Agent in 2023
Briana Colvin
ERA Neubauer Real Estate Inc
(850) 785-1551
-
Mary Sowell

Seller's Agent in 2017
Mary Sowell
Keller Williams Success Realty
(850) 832-9496
5 in this area
134 Total Sales
Map
Source: Central Panhandle Association of REALTORS®
MLS Number: 773404
APN: 16719-000-000
- 224 E 8th St
- 0 Panama City Beach Pkwy Unit 778573
- 930 Grace Ave
- 612 Mckenzie Ave
- 7729 U S 231
- 000 U S 231
- 1000 Mckenzie Ave
- 1011 Grace Ave
- 1030 Jenks Ave
- 1032 Jenks Ave
- 517 E 8th St
- 630 Harmon Ave
- 1001 Oak Ave
- 530 E 7th Ct
- 507 Massalina Dr
- 1004 Massalina Dr
- 436 Harrison Ave Unit 5
- 436 Harrison Ave Unit 11
- 436 Harrison Ave Unit 10
- 436 Harrison Ave Unit 15






