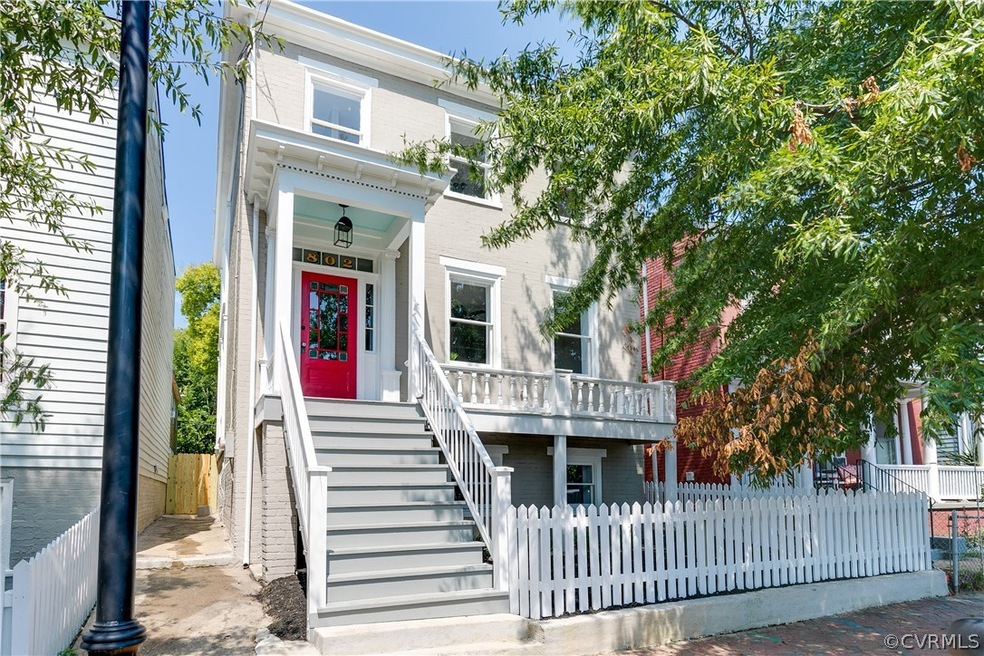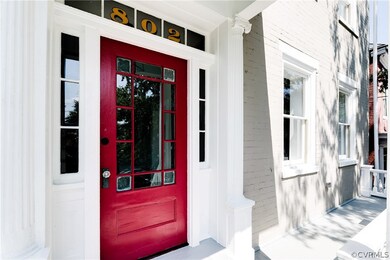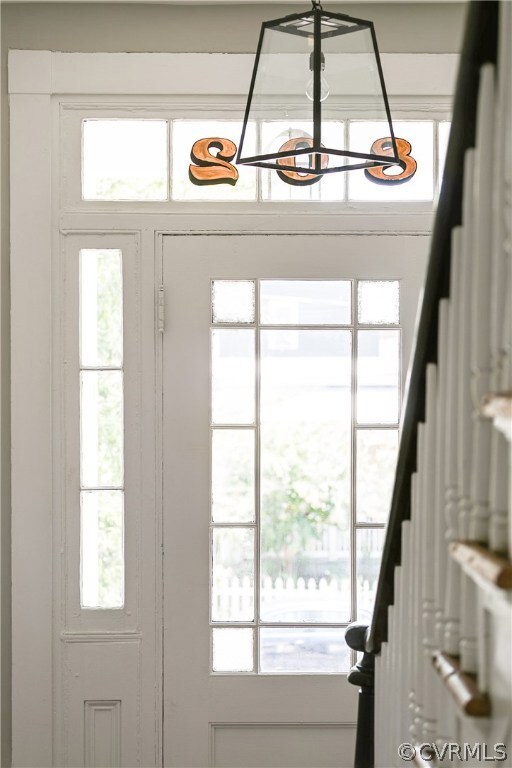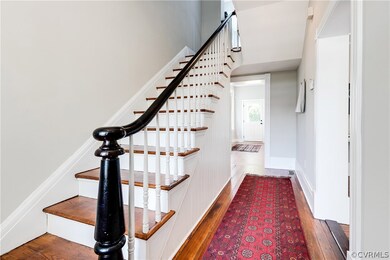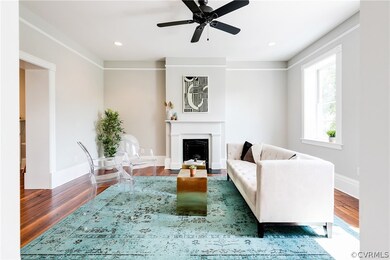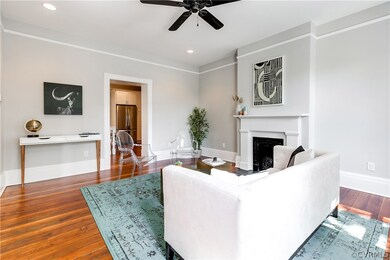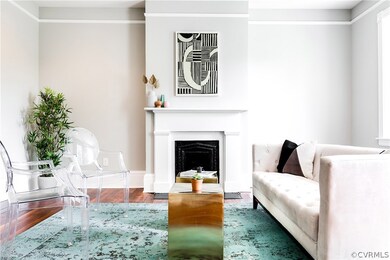
802 N 25th St Richmond, VA 23223
Union Hill NeighborhoodEstimated Value: $610,000 - $741,000
Highlights
- Wood Flooring
- Main Floor Bedroom
- High Ceiling
- Open High School Rated A+
- Separate Formal Living Room
- Front Porch
About This Home
As of October 2017Welcome to 802 N 25th St an all brick English Style Basement home featuring 3 bedrooms,3.5 baths and 2,547 SF located in Historic Union Hill.Centrally located,walk a block to Sub Rosa,The Roosevelt or 2 blocks to Metzgers.The home sits on a larger lot with alley access and the ability to add a large detached garage,this is a perfect home for a guest or in-law suite.Boasting a tax abatement with a base value of $93,000 enjoy a decade of tax savings in this gorgeous restoration featuring the much of the original historic fabric remaining to include balusters,newel posts,mantles,pilaster trim,wide plank heart of pine flooring throughout the home. Walk into a greeting foyer spanning front to rear with side lights around the front door and a transom above featuring built in benches and bookcases.Kitchen boasting an island,granite counters,white subway tile,undermount cabinet lighting,soft close drawers and SS Appliances with gas and convection cooking with open shelving.English Basement with polished concrete floors wet bar,recessed lights features a full bath with classic subway tile and granite vanity.Entertain guests on a huge 15x23 hardscaped rear yard featuring a privacy fence!
Last Agent to Sell the Property
Hometown Realty License #0225175691 Listed on: 08/23/2017
Home Details
Home Type
- Single Family
Est. Annual Taxes
- $1,092
Year Built
- Built in 1900
Lot Details
- 2,047 Sq Ft Lot
- Privacy Fence
- Back Yard Fenced
- Zoning described as R-63
Home Design
- Brick Exterior Construction
- Slab Foundation
- Pitched Roof
- Rubber Roof
Interior Spaces
- 2,547 Sq Ft Home
- 2-Story Property
- Built-In Features
- Bookcases
- High Ceiling
- Ceiling Fan
- Recessed Lighting
- Decorative Fireplace
- Fireplace Features Masonry
- Separate Formal Living Room
- Sump Pump
- Home Security System
- Washer and Dryer Hookup
Kitchen
- Eat-In Kitchen
- Oven
- Dishwasher
- Kitchen Island
- Disposal
Flooring
- Wood
- Concrete
- Ceramic Tile
Bedrooms and Bathrooms
- 3 Bedrooms
- Main Floor Bedroom
Parking
- On-Street Parking
- Off-Street Parking
Outdoor Features
- Patio
- Front Porch
Schools
- Henry L. Marsh Iii Elementary School
- Martin Luther King Jr. Middle School
- Armstrong High School
Utilities
- Zoned Heating and Cooling
- Heating System Uses Natural Gas
- Vented Exhaust Fan
- Tankless Water Heater
- Gas Water Heater
- Cable TV Available
Listing and Financial Details
- Assessor Parcel Number E0000379015
Ownership History
Purchase Details
Home Financials for this Owner
Home Financials are based on the most recent Mortgage that was taken out on this home.Purchase Details
Home Financials for this Owner
Home Financials are based on the most recent Mortgage that was taken out on this home.Purchase Details
Purchase Details
Home Financials for this Owner
Home Financials are based on the most recent Mortgage that was taken out on this home.Purchase Details
Purchase Details
Purchase Details
Similar Homes in Richmond, VA
Home Values in the Area
Average Home Value in this Area
Purchase History
| Date | Buyer | Sale Price | Title Company |
|---|---|---|---|
| Snider Joshua F | $445,000 | Attorney | |
| Kiwi Development Llc | $105,000 | Attorney | |
| 802 N 25Th St Llc | -- | -- | |
| Evolve Aquisitions Llc | $30,000 | -- | |
| Bey Stephen | $21,500 | -- | |
| U S Bank N A | $119,063 | -- | |
| Mitchell Elizabeth | -- | -- |
Mortgage History
| Date | Status | Borrower | Loan Amount |
|---|---|---|---|
| Open | Snider Joshua F | $356,000 | |
| Previous Owner | Mitchell Elizabeth | $17,028 | |
| Previous Owner | Mitchell Elizabeth | $112,000 | |
| Previous Owner | Mitchell Elizabeth | $45,000 |
Property History
| Date | Event | Price | Change | Sq Ft Price |
|---|---|---|---|---|
| 10/03/2017 10/03/17 | Sold | $445,000 | +2.3% | $175 / Sq Ft |
| 08/28/2017 08/28/17 | Pending | -- | -- | -- |
| 08/23/2017 08/23/17 | For Sale | $434,950 | +314.2% | $171 / Sq Ft |
| 03/04/2016 03/04/16 | Sold | $105,000 | -4.5% | $42 / Sq Ft |
| 02/05/2016 02/05/16 | Pending | -- | -- | -- |
| 02/02/2016 02/02/16 | For Sale | $110,000 | +404.6% | $44 / Sq Ft |
| 03/25/2014 03/25/14 | Sold | $21,799 | +65.1% | $16 / Sq Ft |
| 02/07/2014 02/07/14 | Pending | -- | -- | -- |
| 11/21/2013 11/21/13 | For Sale | $13,200 | -- | $9 / Sq Ft |
Tax History Compared to Growth
Tax History
| Year | Tax Paid | Tax Assessment Tax Assessment Total Assessment is a certain percentage of the fair market value that is determined by local assessors to be the total taxable value of land and additions on the property. | Land | Improvement |
|---|---|---|---|---|
| 2025 | $7,584 | $632,000 | $100,000 | $532,000 |
| 2024 | $7,224 | $602,000 | $90,000 | $512,000 |
| 2023 | $6,828 | $569,000 | $90,000 | $479,000 |
| 2022 | $6,012 | $501,000 | $65,000 | $436,000 |
| 2021 | $5,544 | $464,000 | $55,000 | $409,000 |
| 2020 | $1,572 | $462,000 | $55,000 | $407,000 |
| 2019 | $1,296 | $424,000 | $55,000 | $369,000 |
| 2018 | $1,116 | $424,000 | $40,000 | $384,000 |
| 2017 | $1,116 | $93,000 | $40,000 | $53,000 |
| 2016 | $432 | $36,000 | $30,000 | $6,000 |
| 2015 | $2,222 | $33,000 | $30,000 | $3,000 |
| 2014 | $2,222 | $133,000 | $30,000 | $103,000 |
Agents Affiliated with this Home
-
Matt Jarreau

Seller's Agent in 2017
Matt Jarreau
Hometown Realty
(804) 306-9019
35 in this area
761 Total Sales
-
Ernie Chamberlain

Buyer's Agent in 2017
Ernie Chamberlain
Hometown Realty
(804) 921-4307
21 in this area
501 Total Sales
-
S
Seller's Agent in 2014
Sherry Price
Owners.com
(770) 612-7322
801 Total Sales
-
Everett Finn

Buyer's Agent in 2014
Everett Finn
United Real Estate Richmond
(804) 387-7232
47 Total Sales
Map
Source: Central Virginia Regional MLS
MLS Number: 1730830
APN: E000-0379-015
