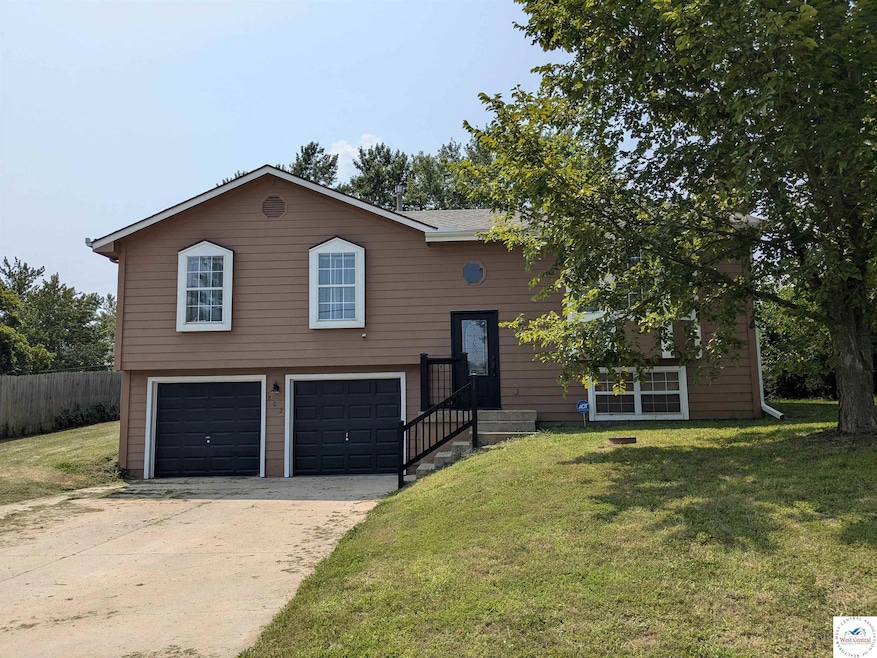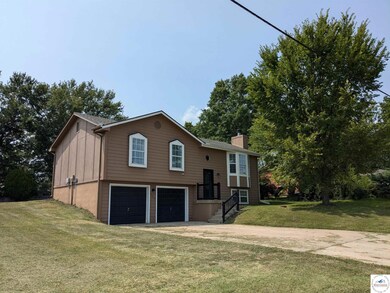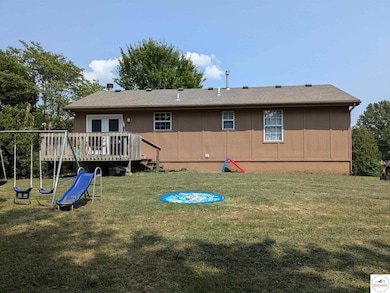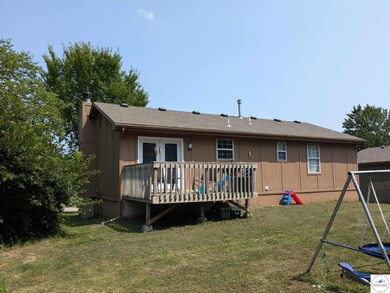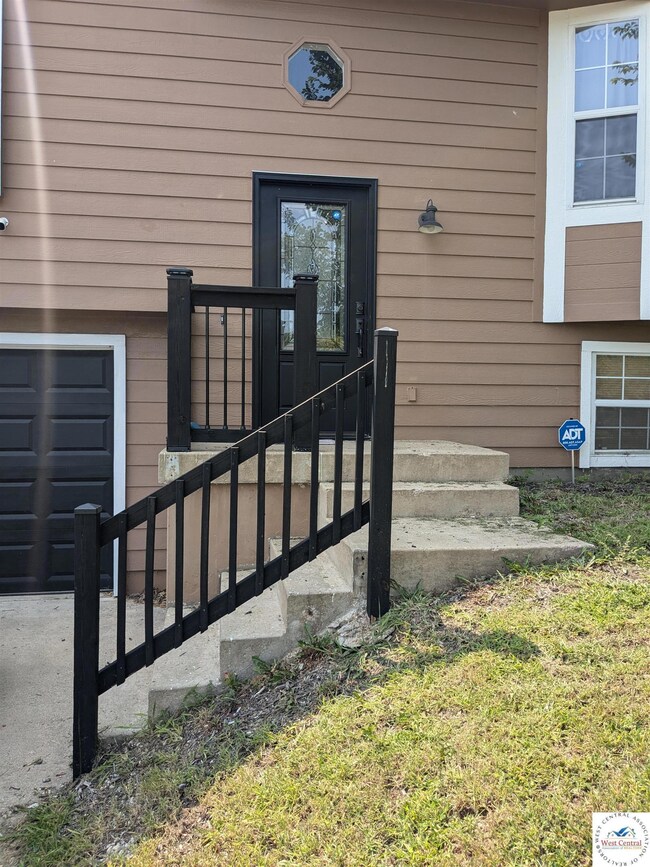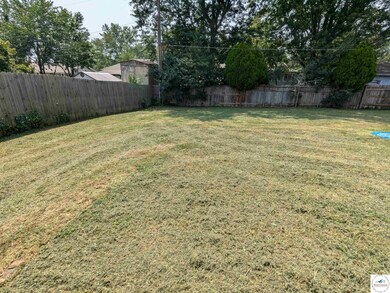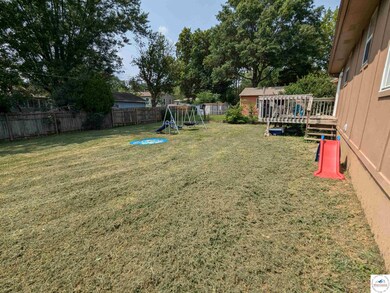
802 S Cedar St Belton, MO 64012
About This Home
As of October 2024This may be the one you've been waiting for! This well cared for split foyer home has 3 bedrooms, 2 bathrooms, a 2 car garage, unfinished basement, and huge backyard! Walk in and head upstairs to find a spacious living area with vaulted ceilings and a kitchen with plenty of cabinet space. Down the hall are the three bedrooms, main bathroom, and master bathroom. Head downstairs to find the unfinished basement with lots of potential and two car garage. Newer roof and siding as well as many updates have been made throughout the home including flooring in the kitchen, dining room, and bathrooms, light fixtures, outlets, door hardware, French door, bathroom faucets and mirrors, handrails in hallway and living area, front door, exterior handrails, and exterior lights. Home is located within walking distance to Cambridge Elementary School, but the bus will still pick children up at the home. Located in the heart of Belton there are many amenities close by including various restaurants, grocery stores, and shopping centers. Don't miss out on this great find!
Last Agent to Sell the Property
Anstine Realty & Auction, LLC License #2023050851 Listed on: 07/24/2024
Last Buyer's Agent
Non Member Non Member
Non Member Office
Home Details
Home Type
- Single Family
Est. Annual Taxes
- $2,148
Year Built
- Built in 1998
Home Design
- Split Foyer
Interior Spaces
- 1,065 Sq Ft Home
- 1 Fireplace
- Basement
Bedrooms and Bathrooms
- 3 Bedrooms
- 2 Full Bathrooms
Parking
- 2 Car Garage
- Basement Garage
Additional Features
- 8,276 Sq Ft Lot
- Forced Air Cooling System
Community Details
- Southside Subdivision
Ownership History
Purchase Details
Home Financials for this Owner
Home Financials are based on the most recent Mortgage that was taken out on this home.Purchase Details
Purchase Details
Home Financials for this Owner
Home Financials are based on the most recent Mortgage that was taken out on this home.Purchase Details
Home Financials for this Owner
Home Financials are based on the most recent Mortgage that was taken out on this home.Purchase Details
Similar Homes in Belton, MO
Home Values in the Area
Average Home Value in this Area
Purchase History
| Date | Type | Sale Price | Title Company |
|---|---|---|---|
| Warranty Deed | -- | Alliance Nationwide Title Agen | |
| Quit Claim Deed | -- | None Listed On Document | |
| Deed | -- | Stewart Title | |
| Warranty Deed | -- | Stewart Title | |
| Interfamily Deed Transfer | -- | -- | |
| Interfamily Deed Transfer | -- | -- |
Mortgage History
| Date | Status | Loan Amount | Loan Type |
|---|---|---|---|
| Previous Owner | $238,000 | VA | |
| Previous Owner | $238,000 | VA |
Property History
| Date | Event | Price | Change | Sq Ft Price |
|---|---|---|---|---|
| 10/03/2024 10/03/24 | Sold | -- | -- | -- |
| 07/24/2024 07/24/24 | For Sale | $264,900 | +12.7% | $249 / Sq Ft |
| 04/29/2022 04/29/22 | Sold | -- | -- | -- |
| 02/19/2022 02/19/22 | For Sale | $235,000 | -- | $221 / Sq Ft |
Tax History Compared to Growth
Tax History
| Year | Tax Paid | Tax Assessment Tax Assessment Total Assessment is a certain percentage of the fair market value that is determined by local assessors to be the total taxable value of land and additions on the property. | Land | Improvement |
|---|---|---|---|---|
| 2024 | $2,148 | $26,050 | $1,900 | $24,150 |
| 2023 | $2,142 | $26,050 | $1,900 | $24,150 |
| 2022 | $1,889 | $22,770 | $1,900 | $20,870 |
| 2021 | $1,889 | $22,770 | $1,900 | $20,870 |
| 2020 | $1,826 | $21,880 | $1,900 | $19,980 |
| 2019 | $1,788 | $21,880 | $1,900 | $19,980 |
| 2018 | $1,593 | $19,650 | $1,520 | $18,130 |
| 2017 | $1,475 | $19,650 | $1,520 | $18,130 |
| 2016 | $1,475 | $18,100 | $1,520 | $16,580 |
| 2015 | $1,475 | $18,100 | $1,520 | $16,580 |
| 2014 | $1,480 | $18,100 | $1,520 | $16,580 |
| 2013 | -- | $18,100 | $1,520 | $16,580 |
Agents Affiliated with this Home
-
Tiffany Gipson

Seller's Agent in 2024
Tiffany Gipson
Anstine Realty & Auction, LLC
(660) 924-1433
1 in this area
9 Total Sales
-
N
Buyer's Agent in 2024
Non Member Non Member
Non Member Office
-
Joseph Ledford

Seller's Agent in 2022
Joseph Ledford
Platinum Realty LLC
(816) 803-4388
19 in this area
109 Total Sales
-
Rodney Boxley
R
Seller Co-Listing Agent in 2022
Rodney Boxley
Platinum Realty LLC
(816) 728-7306
6 in this area
68 Total Sales
-
D
Buyer's Agent in 2022
Debra Sunde
Keller Williams Southland
Map
Source: West Central Association of REALTORS® (MO)
MLS Number: 98214
APN: 1616100
- 612 S Cedar St
- 117 Melody Ln
- 308 Catron Ave
- 623 Autumn Dr
- 202 E South Ave
- 505 Logan Ave
- 110 E South Ave
- 104 E Sunrise Dr
- 130 Brentwood Dr
- 613 Colbern St
- 1004 Main St
- 508 3rd St
- 811 E Walnut St
- 515 2nd St
- 631 Fall Meadow Ln
- 621 Fall Meadow Ln
- 705 Poplar Cir
- 605 Poplar Ct
- 746 Connor St
- 307 W South Ave
