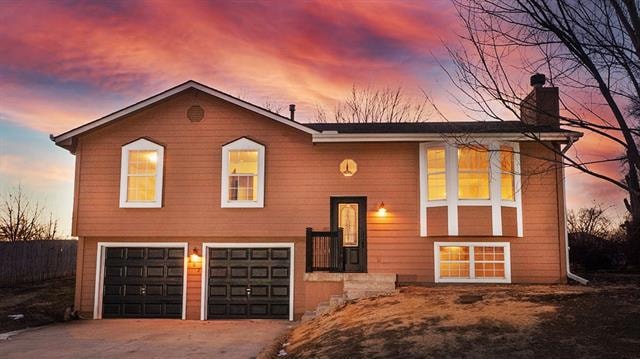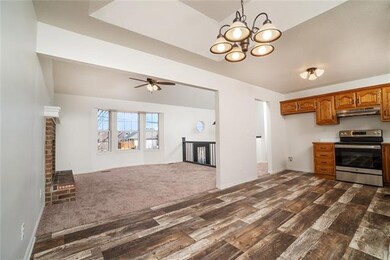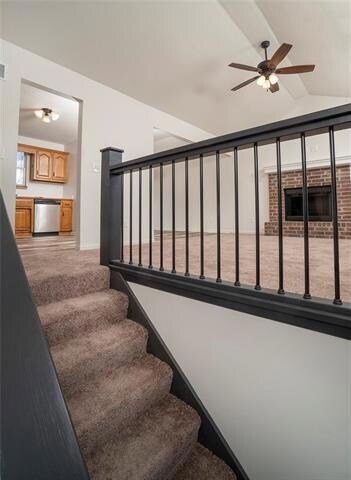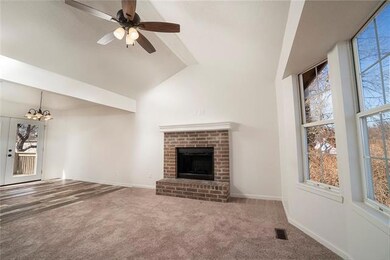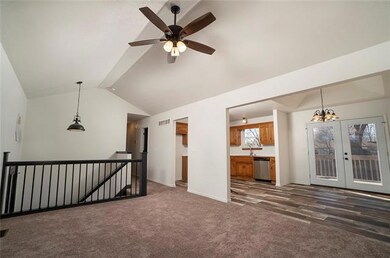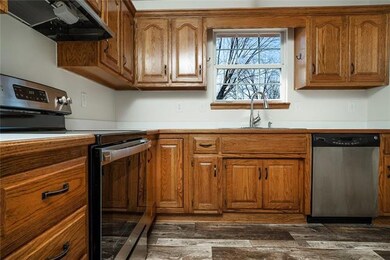
802 S Cedar St Belton, MO 64012
Highlights
- Deck
- Traditional Architecture
- No HOA
- Vaulted Ceiling
- Granite Countertops
- Thermal Windows
About This Home
As of October 2024This stunning split home with 3 bedrooms and 2 full bathrooms stands out with all the updated work completed - including a new roof. New carpet throughout and new flooring in the kitchen, dining room and bathrooms. Updates galore throughout this home - interior ceilings and walls all freshly painted, new light fixtures, new outlets, new smoke detectors are wired with a battery backup, new stove, new range hood, new dining room French door, all new hardware on doors, new faucets in bathrooms, new mirrors in bathrooms, and new handrails in the hallway and living room. On the exterior, you’ll find an updated front door, new porch handrail, new exterior lights, repairs and bracing completed on the deck, and the front and back yard have been graded and seeded. With limited homes on the market, this incredible find won’t last long!
Last Agent to Sell the Property
Platinum Realty LLC License #2017026320 Listed on: 02/19/2022

Last Buyer's Agent
Debra Sunde
Keller Williams Southland License #2020034045

Home Details
Home Type
- Single Family
Est. Annual Taxes
- $1,889
Year Built
- Built in 1998
Lot Details
- 8,250 Sq Ft Lot
- Lot Dimensions are 110 x 75
Parking
- 2 Car Attached Garage
- Inside Entrance
- Front Facing Garage
Home Design
- Traditional Architecture
- Split Level Home
- Composition Roof
- Wood Siding
Interior Spaces
- 1,065 Sq Ft Home
- Wet Bar: All Carpet, Vinyl
- Built-In Features: All Carpet, Vinyl
- Vaulted Ceiling
- Ceiling Fan: All Carpet, Vinyl
- Skylights
- Thermal Windows
- Shades
- Plantation Shutters
- Drapes & Rods
- Living Room with Fireplace
- Fire and Smoke Detector
Kitchen
- Electric Oven or Range
- Dishwasher
- Granite Countertops
- Laminate Countertops
- Disposal
Flooring
- Wall to Wall Carpet
- Linoleum
- Laminate
- Stone
- Ceramic Tile
- Luxury Vinyl Plank Tile
- Luxury Vinyl Tile
Bedrooms and Bathrooms
- 3 Bedrooms
- Cedar Closet: All Carpet, Vinyl
- Walk-In Closet: All Carpet, Vinyl
- 2 Full Bathrooms
- Double Vanity
- Bathtub with Shower
Basement
- Partial Basement
- Laundry in Basement
Outdoor Features
- Deck
- Enclosed patio or porch
Schools
- Cambridge Elementary School
- Belton High School
Additional Features
- City Lot
- Forced Air Heating and Cooling System
Community Details
- No Home Owners Association
- Southside Manor Subdivision
Listing and Financial Details
- Assessor Parcel Number 1616100
Ownership History
Purchase Details
Home Financials for this Owner
Home Financials are based on the most recent Mortgage that was taken out on this home.Purchase Details
Purchase Details
Home Financials for this Owner
Home Financials are based on the most recent Mortgage that was taken out on this home.Purchase Details
Home Financials for this Owner
Home Financials are based on the most recent Mortgage that was taken out on this home.Purchase Details
Similar Homes in Belton, MO
Home Values in the Area
Average Home Value in this Area
Purchase History
| Date | Type | Sale Price | Title Company |
|---|---|---|---|
| Warranty Deed | -- | Alliance Nationwide Title Agen | |
| Quit Claim Deed | -- | None Listed On Document | |
| Deed | -- | Stewart Title | |
| Warranty Deed | -- | Stewart Title | |
| Interfamily Deed Transfer | -- | -- | |
| Interfamily Deed Transfer | -- | -- |
Mortgage History
| Date | Status | Loan Amount | Loan Type |
|---|---|---|---|
| Previous Owner | $238,000 | VA | |
| Previous Owner | $238,000 | VA |
Property History
| Date | Event | Price | Change | Sq Ft Price |
|---|---|---|---|---|
| 10/03/2024 10/03/24 | Sold | -- | -- | -- |
| 07/24/2024 07/24/24 | For Sale | $264,900 | +12.7% | $249 / Sq Ft |
| 04/29/2022 04/29/22 | Sold | -- | -- | -- |
| 02/19/2022 02/19/22 | For Sale | $235,000 | -- | $221 / Sq Ft |
Tax History Compared to Growth
Tax History
| Year | Tax Paid | Tax Assessment Tax Assessment Total Assessment is a certain percentage of the fair market value that is determined by local assessors to be the total taxable value of land and additions on the property. | Land | Improvement |
|---|---|---|---|---|
| 2024 | $2,148 | $26,050 | $1,900 | $24,150 |
| 2023 | $2,142 | $26,050 | $1,900 | $24,150 |
| 2022 | $1,889 | $22,770 | $1,900 | $20,870 |
| 2021 | $1,889 | $22,770 | $1,900 | $20,870 |
| 2020 | $1,826 | $21,880 | $1,900 | $19,980 |
| 2019 | $1,788 | $21,880 | $1,900 | $19,980 |
| 2018 | $1,593 | $19,650 | $1,520 | $18,130 |
| 2017 | $1,475 | $19,650 | $1,520 | $18,130 |
| 2016 | $1,475 | $18,100 | $1,520 | $16,580 |
| 2015 | $1,475 | $18,100 | $1,520 | $16,580 |
| 2014 | $1,480 | $18,100 | $1,520 | $16,580 |
| 2013 | -- | $18,100 | $1,520 | $16,580 |
Agents Affiliated with this Home
-
Tiffany Gipson

Seller's Agent in 2024
Tiffany Gipson
Anstine Realty & Auction, LLC
(660) 924-1433
1 in this area
7 Total Sales
-
N
Buyer's Agent in 2024
Non Member Non Member
Non Member Office
-
Joseph Ledford

Seller's Agent in 2022
Joseph Ledford
Platinum Realty LLC
(816) 803-4388
19 in this area
107 Total Sales
-
Rodney Boxley
R
Seller Co-Listing Agent in 2022
Rodney Boxley
Platinum Realty LLC
(816) 728-7306
6 in this area
68 Total Sales
-

Buyer's Agent in 2022
Debra Sunde
Keller Williams Southland
(816) 510-7134
Map
Source: Heartland MLS
MLS Number: 2366275
APN: 1616100
- 820 Heather Dr
- 802 Logan Ave
- 701 Hollis Ave
- 0 Oak St
- 200 W Cambridge Rd
- 1009 Cambridge Meadows Ct
- 119 Brentwood Dr
- 519 Coleman Dr
- 809 E Walnut St
- 302 Brookside Dr
- 738 Connor St
- 407 Brookside Dr
- 307 W South Ave
- 706 Summer Dawn Cir
- 704 Summer Dawn Cir
- 610 Summer Dawn Ct
- 608 Summer Dawn Cir
- 709 Summer Dawn Cir
- 410 179th Terrace
- 808 Golden Ct
