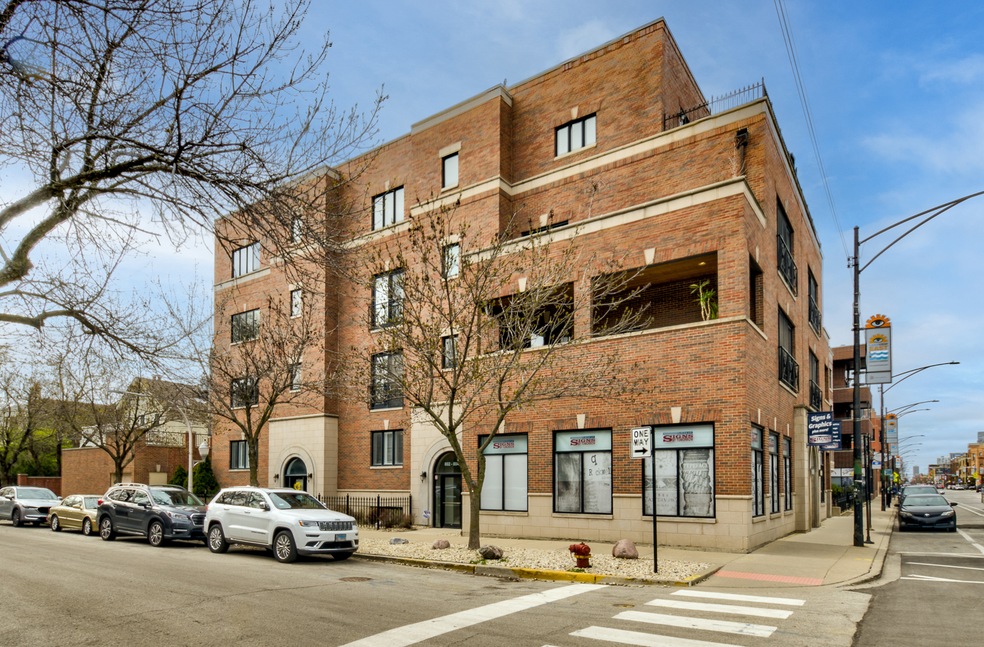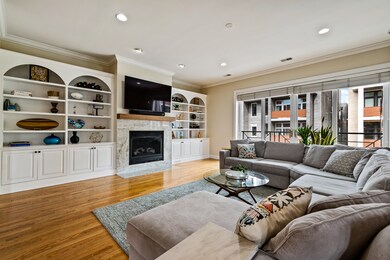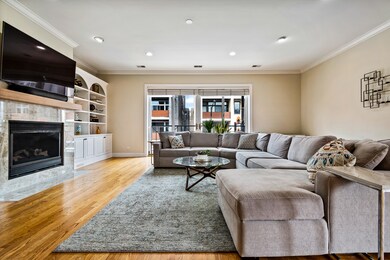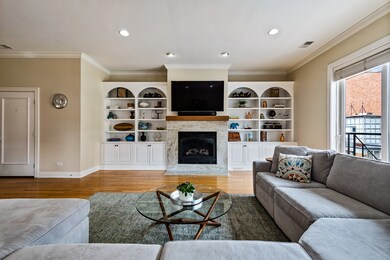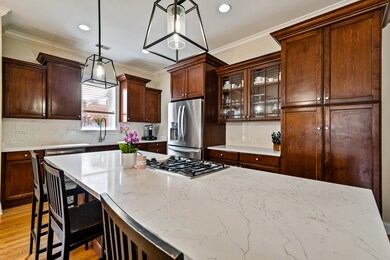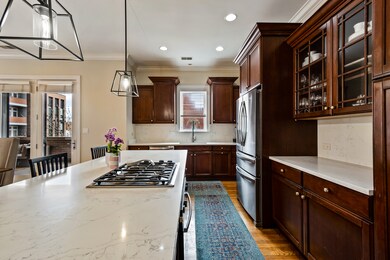
802 W Wolfram St Unit 2S Chicago, IL 60657
Lakeview East NeighborhoodHighlights
- Wood Flooring
- 5-minute walk to Diversey Station
- End Unit
- Alcott Elementary School Rated A-
- Whirlpool Bathtub
- 4-minute walk to Weisman Park
About This Home
As of June 2022You don't want to miss this absolutely stunning 3 bedroom, 2 bathroom home providing luxury living in Lakeview! This extra wide, all brick home in a high-end boutique elevator building features an elegant private foyer with direct elevator access. The space is flooded with an abundance of natural sunlight from the front Juliet balcony and the highly desired South facing covered deck. The open concept living room/dining room complimented by designer finishes, fresh paint, arched doorways and hardwood floors throughout, showcases an incredible marble gas fireplace surrounded by beautiful custom built-ins, adding to the home's charm. The gourmet updated chef's kitchen boasts an expansive eat-in island with quartz countertops, cherry wood cabinets, and stainless steel appliances including a new refrigerator and dishwasher. This city oasis is an entertainer's dream! All of the bedrooms are generously sized and tucked away for privacy, providing optional space to work from home. The primary suite features a walk-in closet and an en-suite bath with a dual sink vanity, jacuzzi tub and a separate glass enclosed shower. Your new home's district is part of CPS top rated schools Alcott Elementary and Lincoln Park High School. This amazing sought-after location on residential one way street is within easy walking distance to public transportation, multiple grocery stores, coffee shops, and many bars and restaurants. Garage parking and in-unit laundry included. Welcome home!
Last Agent to Sell the Property
Keller Williams ONEChicago License #471004140 Listed on: 05/13/2022

Property Details
Home Type
- Condominium
Est. Annual Taxes
- $13,156
Year Built
- Built in 2003
HOA Fees
- $303 Monthly HOA Fees
Parking
- 1 Car Detached Garage
- Garage Door Opener
- Parking Included in Price
Home Design
- Brick Exterior Construction
Interior Spaces
- 2,100 Sq Ft Home
- 4-Story Property
- Ceiling Fan
- Attached Fireplace Door
- Gas Log Fireplace
- Living Room with Fireplace
- Combination Dining and Living Room
- Wood Flooring
- Home Security System
Kitchen
- Range
- Microwave
- Freezer
- Dishwasher
- Stainless Steel Appliances
- Disposal
Bedrooms and Bathrooms
- 3 Bedrooms
- 3 Potential Bedrooms
- Walk-In Closet
- 2 Full Bathrooms
- Dual Sinks
- Whirlpool Bathtub
- Separate Shower
Laundry
- Laundry in unit
- Dryer
- Washer
Schools
- Alcott Elementary School
- Lincoln Park High School
Utilities
- Forced Air Heating and Cooling System
- Humidifier
- Heating System Uses Natural Gas
- Cable TV Available
Additional Features
- Balcony
- End Unit
Listing and Financial Details
- Homeowner Tax Exemptions
Community Details
Overview
- Association fees include water, parking, insurance, security, exterior maintenance, lawn care, scavenger
- 8 Units
- Self Managed Association
- Low-Rise Condominium
- Condo
- Property managed by Self-Managed
Pet Policy
- Dogs and Cats Allowed
Additional Features
- Elevator
- Carbon Monoxide Detectors
Ownership History
Purchase Details
Home Financials for this Owner
Home Financials are based on the most recent Mortgage that was taken out on this home.Purchase Details
Home Financials for this Owner
Home Financials are based on the most recent Mortgage that was taken out on this home.Purchase Details
Home Financials for this Owner
Home Financials are based on the most recent Mortgage that was taken out on this home.Purchase Details
Home Financials for this Owner
Home Financials are based on the most recent Mortgage that was taken out on this home.Purchase Details
Home Financials for this Owner
Home Financials are based on the most recent Mortgage that was taken out on this home.Similar Homes in Chicago, IL
Home Values in the Area
Average Home Value in this Area
Purchase History
| Date | Type | Sale Price | Title Company |
|---|---|---|---|
| Warranty Deed | $751,000 | None Listed On Document | |
| Warranty Deed | $711,000 | Stewart Title | |
| Warranty Deed | $630,000 | Cti | |
| Warranty Deed | $582,500 | Cti | |
| Warranty Deed | $522,500 | M G R Title |
Mortgage History
| Date | Status | Loan Amount | Loan Type |
|---|---|---|---|
| Previous Owner | $499,995 | New Conventional | |
| Previous Owner | $568,800 | New Conventional | |
| Previous Owner | $504,000 | Adjustable Rate Mortgage/ARM | |
| Previous Owner | $332,500 | New Conventional | |
| Previous Owner | $215,000 | Credit Line Revolving | |
| Previous Owner | $417,000 | Unknown | |
| Previous Owner | $60,000 | Unknown | |
| Previous Owner | $371,000 | Unknown | |
| Previous Owner | $146,500 | Credit Line Revolving | |
| Previous Owner | $366,800 | Unknown |
Property History
| Date | Event | Price | Change | Sq Ft Price |
|---|---|---|---|---|
| 06/28/2022 06/28/22 | Sold | $750,750 | -3.1% | $358 / Sq Ft |
| 05/18/2022 05/18/22 | Pending | -- | -- | -- |
| 05/13/2022 05/13/22 | For Sale | $774,500 | +8.9% | $369 / Sq Ft |
| 06/02/2016 06/02/16 | Sold | $711,000 | +1.6% | $339 / Sq Ft |
| 04/06/2016 04/06/16 | Pending | -- | -- | -- |
| 04/05/2016 04/05/16 | For Sale | $699,900 | +11.1% | $333 / Sq Ft |
| 10/04/2013 10/04/13 | Sold | $630,000 | -0.8% | $300 / Sq Ft |
| 08/18/2013 08/18/13 | Pending | -- | -- | -- |
| 08/08/2013 08/08/13 | For Sale | $635,000 | -- | $302 / Sq Ft |
Tax History Compared to Growth
Tax History
| Year | Tax Paid | Tax Assessment Tax Assessment Total Assessment is a certain percentage of the fair market value that is determined by local assessors to be the total taxable value of land and additions on the property. | Land | Improvement |
|---|---|---|---|---|
| 2024 | $14,963 | $70,887 | $16,460 | $54,427 |
| 2023 | $13,839 | $67,000 | $16,555 | $50,445 |
| 2022 | $13,839 | $67,000 | $16,555 | $50,445 |
| 2021 | $13,576 | $66,999 | $16,555 | $50,444 |
| 2020 | $13,156 | $58,899 | $6,432 | $52,467 |
| 2019 | $12,885 | $63,986 | $6,432 | $57,554 |
| 2018 | $12,676 | $63,986 | $6,432 | $57,554 |
| 2017 | $12,280 | $57,373 | $5,676 | $51,697 |
| 2016 | $12,151 | $57,373 | $5,676 | $51,697 |
| 2015 | $11,115 | $57,373 | $5,676 | $51,697 |
| 2014 | $9,238 | $47,054 | $3,050 | $44,004 |
| 2013 | $8,565 | $47,054 | $3,050 | $44,004 |
Agents Affiliated with this Home
-
Tommy Choi

Seller's Agent in 2022
Tommy Choi
Keller Williams ONEChicago
(773) 851-5840
37 in this area
673 Total Sales
-
Anthony Magnone

Seller Co-Listing Agent in 2022
Anthony Magnone
Keller Williams ONEChicago
(818) 439-6601
10 in this area
121 Total Sales
-
Jacqueline Crump Earley

Seller's Agent in 2016
Jacqueline Crump Earley
Worth Clark Realty
(312) 213-4674
18 Total Sales
-
Catherine Boyle

Buyer's Agent in 2016
Catherine Boyle
Dream Town Real Estate
(773) 344-7887
2 in this area
18 Total Sales
-

Seller's Agent in 2013
Jenna Smith
Compass
-
N
Seller Co-Listing Agent in 2013
Nathan Brecht
Redfin Corporation
Map
Source: Midwest Real Estate Data (MRED)
MLS Number: 11403163
APN: 14-29-226-054-1004
- 802 W Wolfram St Unit 3S
- 829 W Wolfram St Unit 2
- 832 W Wolfram St Unit N
- 2838 N Burling St Unit 2
- 2828 N Burling St Unit 208
- 851 W Wolfram St Unit 1
- 851 W Wolfram St Unit PH
- 2735 N Dayton St
- 2700 N Halsted St Unit 201
- 2700 N Halsted St Unit 211
- 2821 N Orchard St Unit 5
- 2821 N Orchard St Unit 4
- 2821 N Orchard St Unit 3
- 2821 N Orchard St Unit 2
- 2821 N Orchard St Unit 1
- 822 W Oakdale Ave
- 2717 N Dayton St
- 920 W Wolfram St Unit 3
- 716 W Schubert Ave
- 2680 N Burling St Unit 3S
