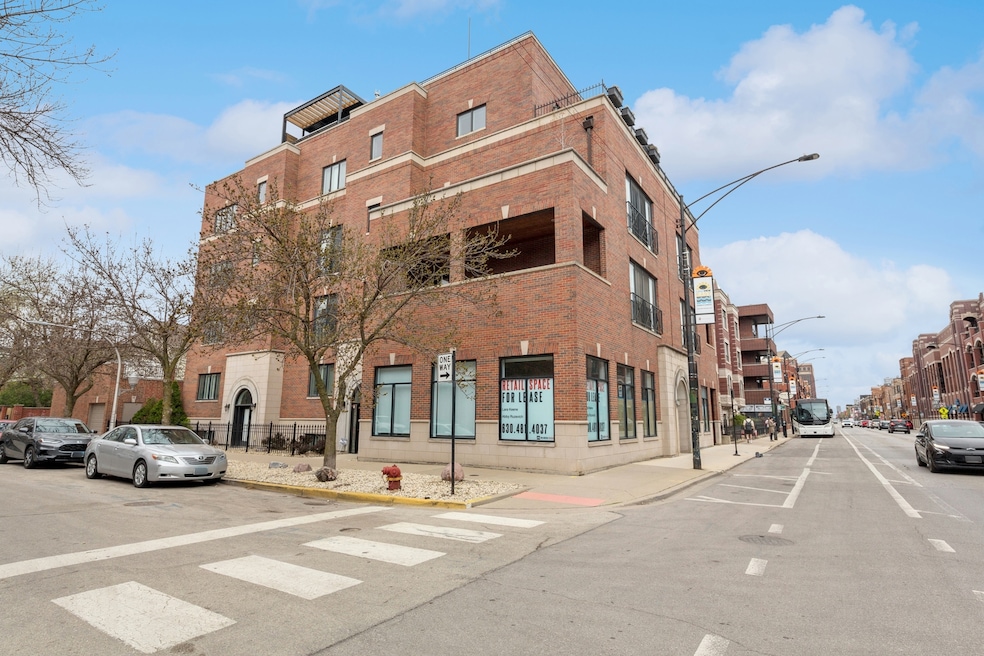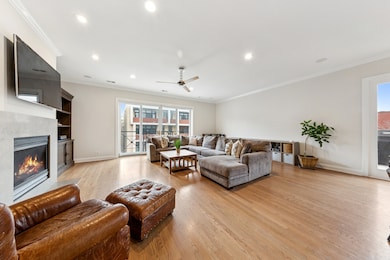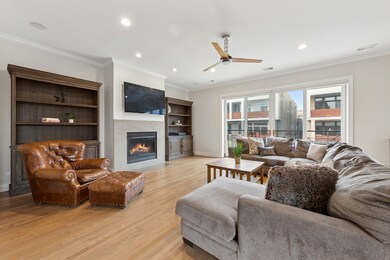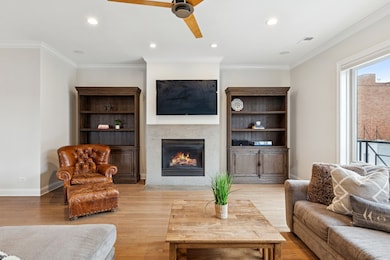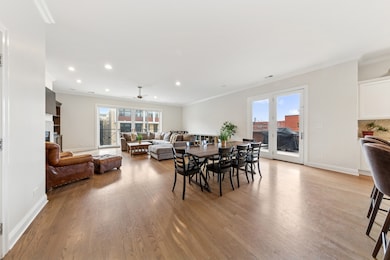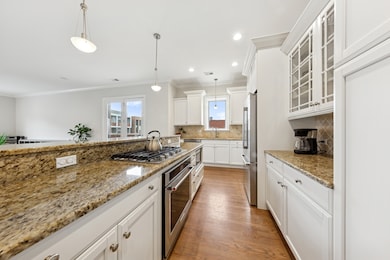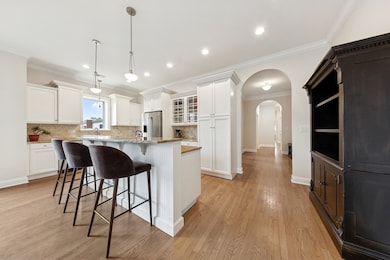
802 W Wolfram St Unit 3S Chicago, IL 60657
Lakeview East NeighborhoodEstimated payment $6,169/month
Highlights
- Wood Flooring
- 5-minute walk to Diversey Station
- End Unit
- Alcott Elementary School Rated A-
- Whirlpool Bathtub
- 4-minute walk to Weisman Park
About This Home
Welcome to an exquisite south-facing condo in a charming all-brick boutique elevator building. This expansive single-level home has been freshly painted top to bottom and features spacious open-concept living and dining area, highlighted by south and east-facing windows. Step out onto your 27-foot deck to enjoy stunning skyline views. The kitchen is equipped with newly painted custom cabinetry, stainless steel appliances, a granite island and countertops, a stylish backsplash, and a large window above the sink. The condo offers three generously-sized bedrooms, including a master suite with a separate tub, walk-in shower, double vanity sinks, and ample closet space. Situated in the highly desirable Lakeview area, this home is just one block north of Lincoln Park and within walking distance to dining, shopping, nightlife, and public transportation. It's located in the Alcott Elementary and Lincoln Park High School District. Garage parking is included. Welcome home!
Property Details
Home Type
- Condominium
Est. Annual Taxes
- $15,562
Year Built
- Built in 2003
HOA Fees
- $421 Monthly HOA Fees
Parking
- 1 Car Garage
- Parking Included in Price
Home Design
- Brick Exterior Construction
Interior Spaces
- 2,100 Sq Ft Home
- 4-Story Property
- Ceiling Fan
- Attached Fireplace Door
- Gas Log Fireplace
- Window Screens
- Entrance Foyer
- Family Room
- Living Room with Fireplace
- Combination Dining and Living Room
- Wood Flooring
- Home Security System
Kitchen
- Range
- Microwave
- Dishwasher
- Disposal
Bedrooms and Bathrooms
- 3 Bedrooms
- 3 Potential Bedrooms
- 2 Full Bathrooms
- Dual Sinks
- Whirlpool Bathtub
- Separate Shower
Laundry
- Laundry Room
- Dryer
- Washer
Schools
- Alcott Elementary School
- Lincoln Park High School
Utilities
- Forced Air Heating and Cooling System
- Heating System Uses Natural Gas
- Cable TV Available
Additional Features
- Balcony
- End Unit
Listing and Financial Details
- Homeowner Tax Exemptions
Community Details
Overview
- Association fees include water, insurance, exterior maintenance, lawn care, scavenger
- 8 Units
- Manager Association
- Low-Rise Condominium
- Condo
Pet Policy
- Dogs and Cats Allowed
Additional Features
- Elevator
- Carbon Monoxide Detectors
Map
Home Values in the Area
Average Home Value in this Area
Tax History
| Year | Tax Paid | Tax Assessment Tax Assessment Total Assessment is a certain percentage of the fair market value that is determined by local assessors to be the total taxable value of land and additions on the property. | Land | Improvement |
|---|---|---|---|---|
| 2024 | $15,562 | $77,332 | $17,957 | $59,375 |
| 2023 | $15,145 | $73,000 | $18,060 | $54,940 |
| 2022 | $15,145 | $73,000 | $18,060 | $54,940 |
| 2021 | $14,855 | $72,999 | $18,060 | $54,939 |
| 2020 | $14,419 | $64,254 | $7,017 | $57,237 |
| 2019 | $14,123 | $69,803 | $7,017 | $62,786 |
| 2018 | $13,894 | $69,803 | $7,017 | $62,786 |
| 2017 | $13,466 | $62,589 | $6,192 | $56,397 |
| 2016 | $12,726 | $62,589 | $6,192 | $56,397 |
| 2015 | $11,617 | $62,589 | $6,192 | $56,397 |
| 2014 | $9,574 | $51,333 | $3,328 | $48,005 |
| 2013 | $9,390 | $51,333 | $3,328 | $48,005 |
Property History
| Date | Event | Price | Change | Sq Ft Price |
|---|---|---|---|---|
| 04/27/2025 04/27/25 | Pending | -- | -- | -- |
| 04/24/2025 04/24/25 | For Sale | $799,000 | +12.7% | $380 / Sq Ft |
| 05/29/2019 05/29/19 | Sold | $709,000 | -0.8% | $338 / Sq Ft |
| 04/11/2019 04/11/19 | Pending | -- | -- | -- |
| 04/03/2019 04/03/19 | For Sale | $715,000 | -- | $340 / Sq Ft |
Purchase History
| Date | Type | Sale Price | Title Company |
|---|---|---|---|
| Warranty Deed | $709,000 | Prairie Title | |
| Warranty Deed | $552,500 | Multiple |
Mortgage History
| Date | Status | Loan Amount | Loan Type |
|---|---|---|---|
| Open | $466,500 | New Conventional | |
| Closed | $484,350 | New Conventional | |
| Previous Owner | $424,100 | Adjustable Rate Mortgage/ARM | |
| Previous Owner | $115,900 | Credit Line Revolving | |
| Previous Owner | $99,500 | Credit Line Revolving | |
| Previous Owner | $53,000 | Credit Line Revolving | |
| Previous Owner | $472,000 | Unknown | |
| Previous Owner | $53,000 | Credit Line Revolving | |
| Previous Owner | $442,000 | Unknown |
Similar Homes in Chicago, IL
Source: Midwest Real Estate Data (MRED)
MLS Number: 12343549
APN: 14-29-226-054-1006
- 832 W Wolfram St Unit N
- 829 W Wolfram St Unit 2
- 2838 N Burling St Unit 2
- 2828 N Burling St Unit 208
- 851 W Wolfram St Unit 1
- 851 W Wolfram St Unit PH
- 2735 N Dayton St
- 2700 N Halsted St Unit 201
- 2700 N Halsted St Unit 211
- 2821 N Orchard St Unit 5
- 2821 N Orchard St Unit 4
- 2821 N Orchard St Unit 3
- 2821 N Orchard St Unit 2
- 2821 N Orchard St Unit 1
- 920 W Wolfram St Unit 3
- 2717 N Dayton St
- 716 W Schubert Ave
- 2680 N Burling St Unit 3S
- 2707 N Dayton St
- 663 W Wellington Ave Unit 1
