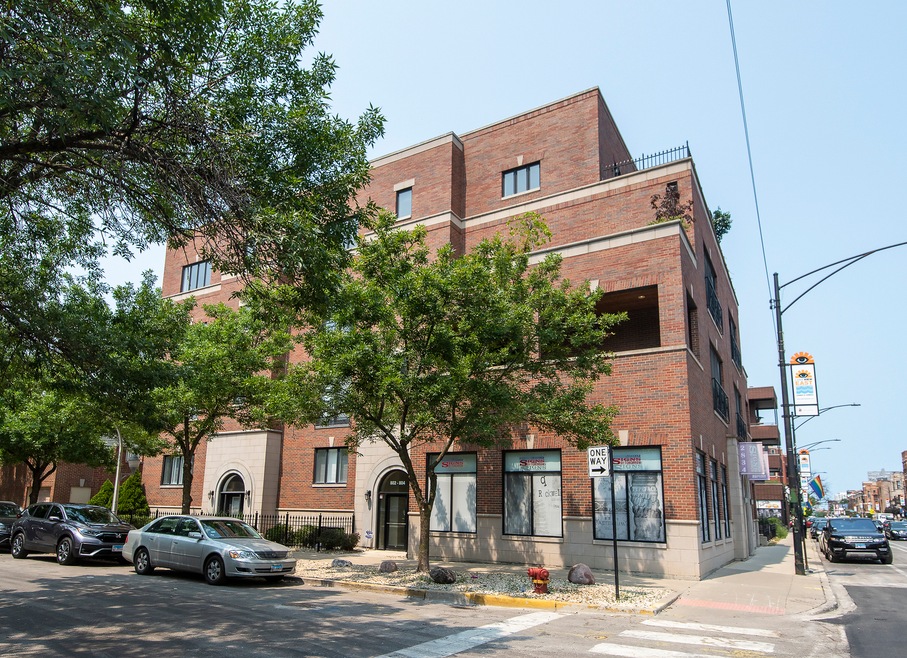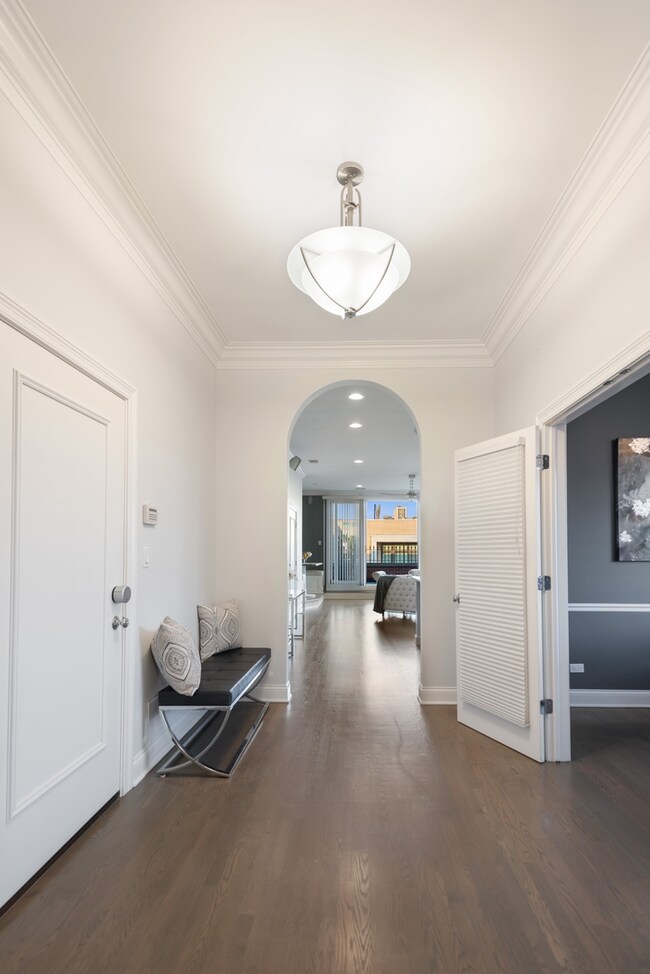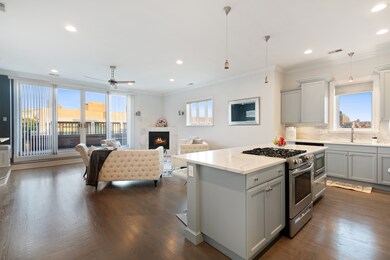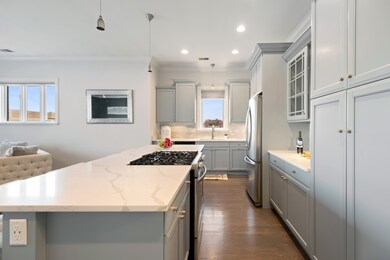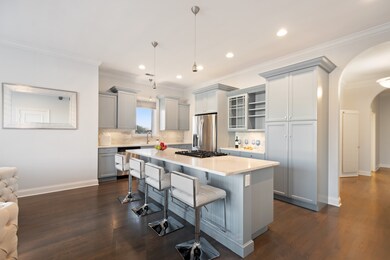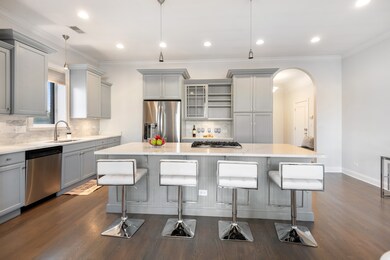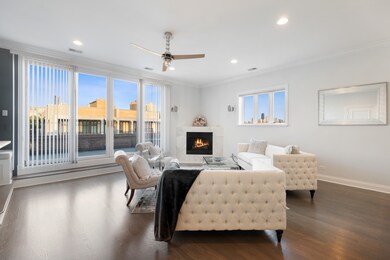
802 W Wolfram St Unit 4S Chicago, IL 60657
Lakeview East NeighborhoodEstimated Value: $836,000 - $996,000
Highlights
- Penthouse
- 5-minute walk to Diversey Station
- Lock-and-Leave Community
- Alcott Elementary School Rated A-
- Open Floorplan
- 4-minute walk to Weisman Park
About This Home
As of September 2021Spectacular 3 bedroom 2 bath penthouse simplex in boutique elevator building. Grand entry foyer with high ceilings & architectural archway lead you into the tasteful extra wide living space, bright & open. Gorgeous marble fireplace, built-in dining nook, surround sound, & access to the HUGE private composite terrace complete w/ gas fire pit and wiring for entertainment bringing forth all the comforts of a perfectly planned home. Ideal chef's kitchen recently remodeled in 2020 w/ leveled Quartz island, Brookhaven cabinets, SS appliances, new stove & refrigerator. Newly refinished hardwood floors and new carpet in the bedrooms. Bedrooms are generous in size, w/ beautiful window views & ample closets. Massive Primary Suite w/ walk-in Elfa organized closet, luxurious marble bathroom w/ double vanity, whirlpool, and separate shower. Stunning second bathroom renovated in 2020 w/ Quartz vanity & rain shower. Brand NEW W/D. Roof rights the size of the unit w/ amazing views of the city. Premier Lakeview location in Alcott Elementary, Lincoln High School District close to Doms market, Trader Joes, Target, CTA brown/purple lines, plethora of restaurants, parks, coffee shops, bars, shopping, & entertainment!! Garage parking included.
Last Agent to Sell the Property
Coldwell Banker Realty License #475168147 Listed on: 08/04/2021

Property Details
Home Type
- Condominium
Est. Annual Taxes
- $15,361
Year Built
- Built in 2000 | Remodeled in 2020
Lot Details
- 8,581
HOA Fees
- $325 Monthly HOA Fees
Parking
- 1 Car Detached Garage
- Garage Door Opener
- Parking Included in Price
Home Design
- Penthouse
- Brick Exterior Construction
Interior Spaces
- 1,900 Sq Ft Home
- 4-Story Property
- Open Floorplan
- Ceiling height of 10 feet or more
- Fireplace With Gas Starter
- Attached Fireplace Door
- Entrance Foyer
- Living Room with Fireplace
- Combination Dining and Living Room
- Wood Flooring
Kitchen
- Range
- Microwave
- Dishwasher
- Disposal
Bedrooms and Bathrooms
- 3 Bedrooms
- 3 Potential Bedrooms
- Walk-In Closet
- 2 Full Bathrooms
- Bidet
- Dual Sinks
- Whirlpool Bathtub
- Separate Shower
Laundry
- Laundry closet
- Dryer
- Washer
Schools
- Alcott Elementary School
- Lincoln Park High School
Utilities
- Central Air
- Heating System Uses Natural Gas
Listing and Financial Details
- Homeowner Tax Exemptions
Community Details
Overview
- Association fees include water, parking, insurance, security, exterior maintenance, lawn care, scavenger
- 8 Units
- Mid-Rise Condominium
- Lock-and-Leave Community
Amenities
- Elevator
Pet Policy
- Dogs and Cats Allowed
Ownership History
Purchase Details
Home Financials for this Owner
Home Financials are based on the most recent Mortgage that was taken out on this home.Purchase Details
Home Financials for this Owner
Home Financials are based on the most recent Mortgage that was taken out on this home.Similar Homes in Chicago, IL
Home Values in the Area
Average Home Value in this Area
Purchase History
| Date | Buyer | Sale Price | Title Company |
|---|---|---|---|
| Strajack Austin | $830,000 | Greater Illinois Title | |
| Reddy Arjuna | $690,000 | Ticor Title |
Mortgage History
| Date | Status | Borrower | Loan Amount |
|---|---|---|---|
| Open | Strajack Austin J | $100,000 | |
| Open | Strajack Austin | $664,000 | |
| Previous Owner | Reddy Arjuna | $100,000 | |
| Previous Owner | Reddy Arjuna | $188,200 | |
| Previous Owner | Reddy Arjuna | $303,000 | |
| Previous Owner | Reddy Arjuna | $400,000 | |
| Previous Owner | Dufresne Daniel L | $474,400 |
Property History
| Date | Event | Price | Change | Sq Ft Price |
|---|---|---|---|---|
| 09/07/2021 09/07/21 | Sold | $830,000 | +1.2% | $437 / Sq Ft |
| 08/09/2021 08/09/21 | Pending | -- | -- | -- |
| 08/04/2021 08/04/21 | For Sale | $820,000 | -- | $432 / Sq Ft |
Tax History Compared to Growth
Tax History
| Year | Tax Paid | Tax Assessment Tax Assessment Total Assessment is a certain percentage of the fair market value that is determined by local assessors to be the total taxable value of land and additions on the property. | Land | Improvement |
|---|---|---|---|---|
| 2024 | $16,902 | $83,775 | $19,453 | $64,322 |
| 2023 | $16,451 | $79,000 | $19,565 | $59,435 |
| 2022 | $16,451 | $79,000 | $19,565 | $59,435 |
| 2021 | $16,134 | $78,999 | $19,565 | $59,434 |
| 2020 | $15,682 | $69,609 | $7,602 | $62,007 |
| 2019 | $15,361 | $75,620 | $7,602 | $68,018 |
| 2018 | $15,112 | $75,620 | $7,602 | $68,018 |
| 2017 | $14,652 | $67,805 | $6,708 | $61,097 |
| 2016 | $13,831 | $67,805 | $6,708 | $61,097 |
| 2015 | $12,628 | $67,805 | $6,708 | $61,097 |
| 2014 | $10,414 | $55,610 | $3,605 | $52,005 |
| 2013 | $10,214 | $55,610 | $3,605 | $52,005 |
Agents Affiliated with this Home
-
Grace Labao

Seller's Agent in 2021
Grace Labao
Coldwell Banker Realty
(312) 375-7145
1 in this area
5 Total Sales
-
Joan Kircher

Buyer's Agent in 2021
Joan Kircher
Berkshire Hathaway HomeServices Chicago
(773) 614-1707
1 in this area
8 Total Sales
Map
Source: Midwest Real Estate Data (MRED)
MLS Number: 11179252
APN: 14-29-226-054-1008
- 802 W Wolfram St Unit 3S
- 829 W Wolfram St Unit 2
- 832 W Wolfram St Unit N
- 2838 N Burling St Unit 2
- 2828 N Burling St Unit 208
- 851 W Wolfram St Unit 1
- 851 W Wolfram St Unit PH
- 2735 N Dayton St
- 2700 N Halsted St Unit 201
- 2700 N Halsted St Unit 211
- 2821 N Orchard St Unit 5
- 2821 N Orchard St Unit 4
- 2821 N Orchard St Unit 3
- 2821 N Orchard St Unit 2
- 2821 N Orchard St Unit 1
- 822 W Oakdale Ave
- 2717 N Dayton St
- 920 W Wolfram St Unit 3
- 716 W Schubert Ave
- 2680 N Burling St Unit 3S
- 802 W Wolfram St Unit 1S
- 802 W Wolfram St Unit 4S
- 802 W Wolfram St Unit 2N
- 802 W Wolfram St Unit 1N
- 802 W Wolfram St Unit 4N
- 802 W Wolfram St Unit 2S
- 802 W Wolfram St Unit 3N
- 2834 N Halsted St
- 2842 N Halsted St Unit G2
- 2842 N Halsted St Unit 2S
- 2842 N Halsted St Unit 1N
- 2842 N Halsted St Unit 3P
- 2842 N Halsted St Unit P8
- 2842 N Halsted St Unit 3S
- 2842 N Halsted St Unit 2P
- 2842 N Halsted St Unit 1P
- 2842 N Halsted St Unit P5
- 2842 N Halsted St Unit P6
- 2842 N Halsted St Unit 4N
- 2842 N Halsted St Unit 4S
